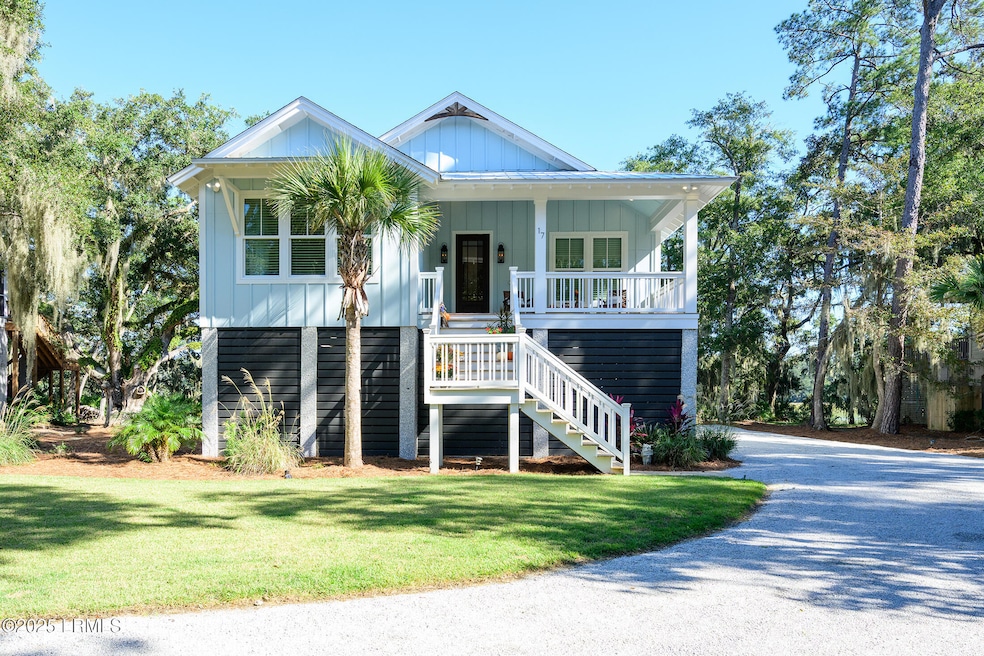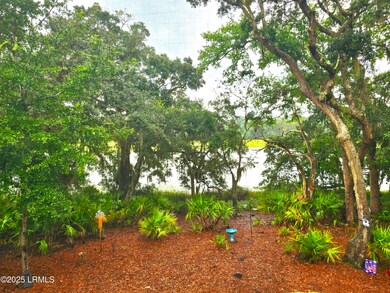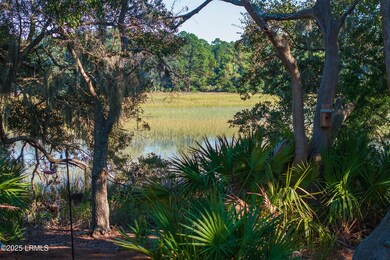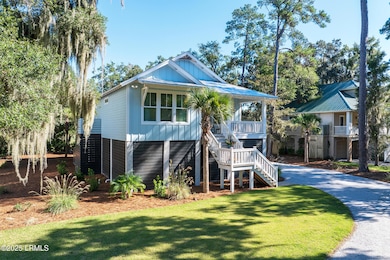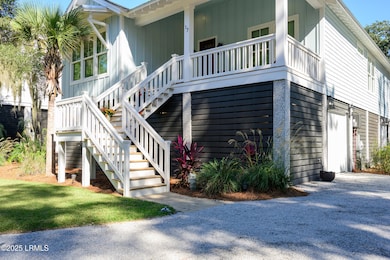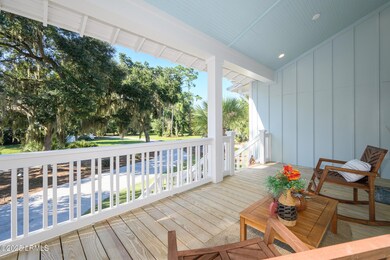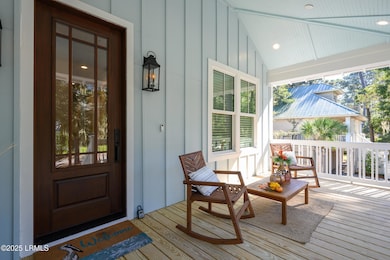17 Bermuda Downs St. Helena Island, SC 29920
Estimated payment $5,099/month
Highlights
- Boat Dock
- New Construction
- Clubhouse
- Boat or Launch Ramp
- Gated Community
- Main Floor Primary Bedroom
About This Home
Stunning Almost New Construction on Private/Gated Bermuda Bluff Island! Welcome to your dream home on the Exclusive Island of Bermuda Bluff Island. This Beautifully Constructed Home offers luxury, comfort, and coastal charm. Step inside to find soaring ceilings, 8-foot doorways, and durable LVP flooring throughout. The spacious kitchen is perfect for entertaining, featuring a large island, walk-in pantry, and plenty of room to gather. Enjoy generous-sized bedrooms, a luxurious primary suite with a walk-in shower, and an expansive primary closet. The massive screened-in porch overlooks the tranquil marsh and tidal creek and adds 400sq. ft. of living space not included in square footage. Great for relaxing or entertaining guests. This elevated home requires no flood insurance and includes a two-car garage, with additional space for your golf cart and ample storage. Heated and cooled office or potential 4th bedroom with a walk-in closet (this is included in the square footage of the home). Elevator Shaft for Future Elevator. Move-in ready and waiting for its new owners, don't miss your chance to live the island lifestyle in comfort and style!
Home Details
Home Type
- Single Family
Est. Annual Taxes
- $3,500
Year Built
- Built in 2024 | New Construction
Lot Details
- 0.55 Acre Lot
- Property fronts a marsh
HOA Fees
- $160 Monthly HOA Fees
Home Design
- Raised Foundation
- Frame Construction
- Composition Roof
- Metal Roof
- HardiePlank Siding
Interior Spaces
- 1,980 Sq Ft Home
- Sheet Rock Walls or Ceilings
- Ceiling Fan
- Entrance Foyer
- Family Room with Fireplace
- Combination Kitchen and Living
- Screened Porch
- Utility Room
Kitchen
- Walk-In Pantry
- Built-In Oven
- Gas Oven or Range
- Microwave
- Dishwasher
- Wine Refrigerator
- Wine Cooler
- No Kitchen Appliances
- Trash Compactor
- Disposal
Flooring
- Laminate
- Tile
Bedrooms and Bathrooms
- 3 Bedrooms
- Primary Bedroom on Main
- 2 Full Bathrooms
Home Security
- Security Gate
- Storm Windows
- Fire and Smoke Detector
Parking
- Attached Garage
- Enclosed Parking
- Side Facing Garage
- Automatic Garage Door Opener
- Driveway
- Additional Parking
- Golf Cart Garage
Outdoor Features
- Boat or Launch Ramp
- Outdoor Storage
Additional Homes
- Accessory Dwelling Unit (ADU)
- ADU includes 3 Bedrooms
Utilities
- Central Air
- Heating System Powered By Leased Propane
- Heating System Powered By Owned Propane
- Vented Exhaust Fan
- Tankless Water Heater
- Gas Water Heater
- Septic Tank
Listing and Financial Details
- Assessor Parcel Number R300-028-000-0115-0000
Community Details
Recreation
- Boat Dock
- Tennis Courts
- Pickleball Courts
- Community Pool
- Trails
Additional Features
- Clubhouse
- Gated Community
Map
Home Values in the Area
Average Home Value in this Area
Tax History
| Year | Tax Paid | Tax Assessment Tax Assessment Total Assessment is a certain percentage of the fair market value that is determined by local assessors to be the total taxable value of land and additions on the property. | Land | Improvement |
|---|---|---|---|---|
| 2024 | $1,074 | $3,740 | $0 | $0 |
| 2023 | $1,074 | $3,740 | $0 | $0 |
| 2022 | $902 | $3,180 | $0 | $0 |
| 2021 | $874 | $3,180 | $0 | $0 |
| 2020 | $845 | $3,180 | $0 | $0 |
| 2019 | $834 | $3,180 | $0 | $0 |
| 2018 | $786 | $3,180 | $0 | $0 |
| 2017 | $1,609 | $6,350 | $0 | $0 |
| 2016 | $1,575 | $6,350 | $0 | $0 |
| 2014 | $1,097 | $6,350 | $0 | $0 |
Property History
| Date | Event | Price | List to Sale | Price per Sq Ft | Prior Sale |
|---|---|---|---|---|---|
| 10/31/2025 10/31/25 | Pending | -- | -- | -- | |
| 10/03/2025 10/03/25 | Price Changed | $879,950 | +3.5% | $444 / Sq Ft | |
| 09/23/2025 09/23/25 | Price Changed | $849,900 | -3.4% | $429 / Sq Ft | |
| 09/01/2025 09/01/25 | Price Changed | $879,900 | -2.1% | $444 / Sq Ft | |
| 08/14/2025 08/14/25 | For Sale | $898,500 | +1282.3% | $454 / Sq Ft | |
| 09/02/2022 09/02/22 | Sold | $65,000 | -5.8% | -- | View Prior Sale |
| 07/23/2022 07/23/22 | Pending | -- | -- | -- | |
| 04/09/2022 04/09/22 | For Sale | $69,000 | -- | -- |
Purchase History
| Date | Type | Sale Price | Title Company |
|---|---|---|---|
| Warranty Deed | $65,000 | -- | |
| Warranty Deed | $72,000 | -- |
Mortgage History
| Date | Status | Loan Amount | Loan Type |
|---|---|---|---|
| Open | $15,000 | Credit Line Revolving | |
| Previous Owner | $59,120 | No Value Available |
Source: Lowcountry Regional MLS
MLS Number: 192008
APN: R300-028-000-0115-0000
- 52 Bermuda Downs
- 29 Bermuda Inlet Dr
- 23 Bermuda Inlet Dr
- 40 Front St
- 15 Bermuda Inlet Dr
- 2 Salt Kettle Ct
- 73 Bermuda Downs
- 81 Bermuda Downs
- 161 Carolina Causeway
- 24 Fort Fremont Ct
- 21 Fort Fremont Ct
- 72 David Green Rd
- 22 Privateer Dr
- 1751 Seaside Rd Unit Portion
- 66 Tombee Rd
- 21 Tombee Rd
- 4 N Point Trail
- 5 Mosse Rd
- 23 Governors Trace
- 35 Governors Trace
