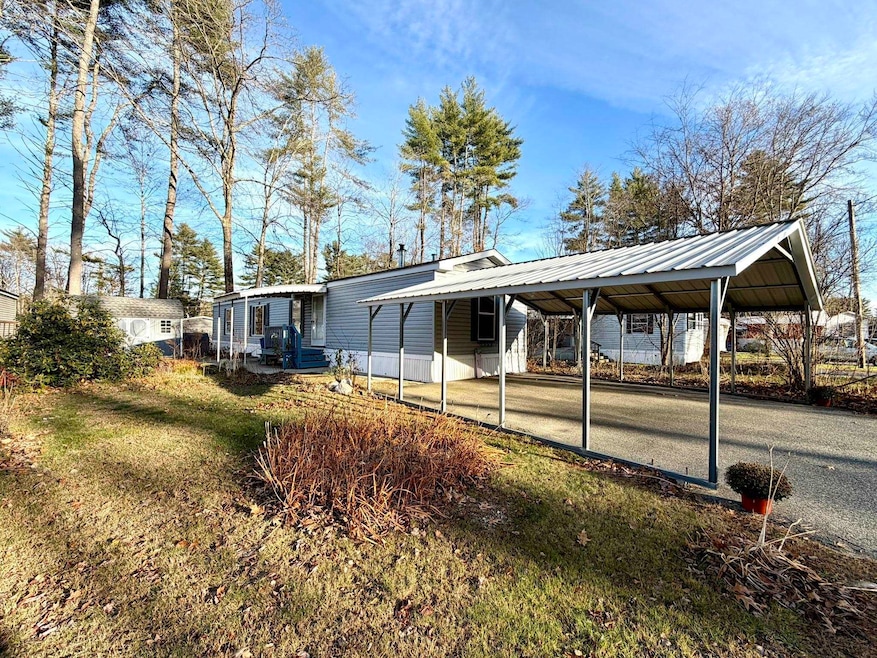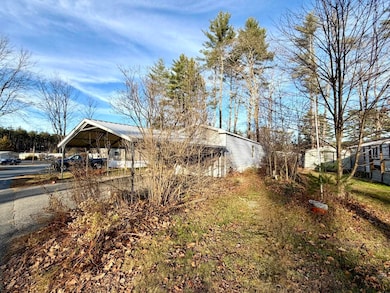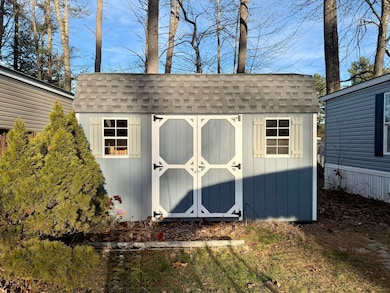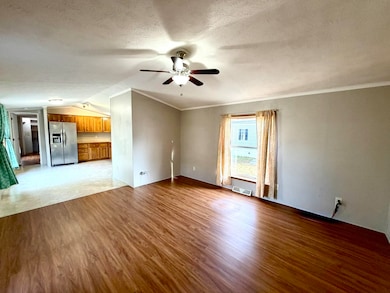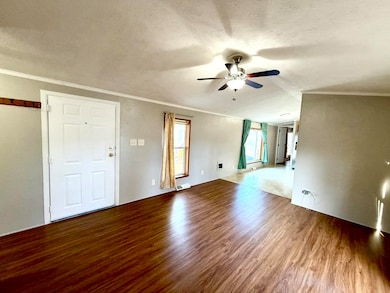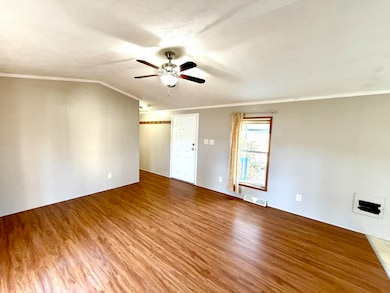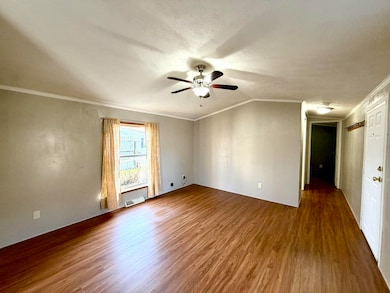Estimated payment $721/month
Highlights
- RV Parking in Community
- Walk-In Closet
- Laundry Room
- Deck
- Community Playground
- Accessible Full Bathroom
About This Home
Well-maintained 2-bedroom, 2-bath single-wide home located in Tanglewood Park Co-op.
This property offers a desirable floor plan with bedrooms situated on opposite ends, providing privacy and functionality for a variety of living arrangements. The home features a spacious open-concept living and dining area with excellent natural light. The large eat-in kitchen offers abundant cabinetry, ample counter space, and a practical layout ideal for daily use. A dedicated laundry room with a new washer and dryer (2025) adds convenience. The primary bedroom includes a walk-in closet and a full en-suite bath. The second bedroom is served by its own full bath, creating an efficient and comfortable layout. Additional highlights include a double carport and a storage shed, along with easy single-level living. Situated within the established Tanglewood Park Co-op, this property provides a convenient location close to shopping, dining, and all Keene area amenities. A move-in-ready home offering comfort, value, and low-maintenance living.
Property Details
Home Type
- Mobile/Manufactured
Est. Annual Taxes
- $1,372
Year Built
- Built in 2004
Lot Details
- Level Lot
- Garden
Parking
- 2 Car Garage
- Carport
Home Design
- Vinyl Siding
Interior Spaces
- 952 Sq Ft Home
- Property has 1 Level
- Ceiling Fan
- Blinds
- Laminate Flooring
- Dishwasher
Bedrooms and Bathrooms
- 2 Bedrooms
- En-Suite Bathroom
- Walk-In Closet
- 2 Full Bathrooms
Laundry
- Laundry Room
- Laundry on main level
- Dryer
- Washer
Accessible Home Design
- Accessible Full Bathroom
- Kitchen has a 60 inch turning radius
- Hard or Low Nap Flooring
Outdoor Features
- Deck
- Shed
Schools
- Fuller Elementary School
- Keene Middle School
- Keene High School
Mobile Home
Utilities
- Forced Air Heating System
- Vented Exhaust Fan
- Community Sewer or Septic
Listing and Financial Details
- Legal Lot and Block 118 / 001
- Assessor Parcel Number 219
Community Details
Recreation
- Community Playground
Additional Features
- RV Parking in Community
- Common Area
Map
Home Values in the Area
Average Home Value in this Area
Property History
| Date | Event | Price | List to Sale | Price per Sq Ft | Prior Sale |
|---|---|---|---|---|---|
| 11/21/2025 11/21/25 | For Sale | $114,900 | +317.8% | $121 / Sq Ft | |
| 02/15/2018 02/15/18 | Sold | $27,500 | -8.0% | $29 / Sq Ft | View Prior Sale |
| 02/02/2018 02/02/18 | Pending | -- | -- | -- | |
| 01/30/2018 01/30/18 | For Sale | $29,900 | +8.7% | $31 / Sq Ft | |
| 09/05/2017 09/05/17 | Off Market | $27,500 | -- | -- | |
| 08/17/2017 08/17/17 | Pending | -- | -- | -- | |
| 08/12/2017 08/12/17 | For Sale | $29,900 | +130.0% | $31 / Sq Ft | |
| 03/06/2015 03/06/15 | Sold | $13,000 | -13.3% | $13 / Sq Ft | View Prior Sale |
| 02/05/2015 02/05/15 | Pending | -- | -- | -- | |
| 11/17/2014 11/17/14 | For Sale | $15,000 | -- | $15 / Sq Ft |
Source: PrimeMLS
MLS Number: 5070420
APN: KEEN M:219 L:1 U:118
- 11 Nut Hatch Ln
- 792 Court St Unit A
- 39 Windsor Ct Unit B
- 29 Windsor Ct Unit K
- 106 Pako Ave
- 64 Old Walpole Rd
- 21 Glen Rd
- 184 Kennedy Dr
- 0 Stevens St Unit 1
- 5 Surry Hill Dr
- 257 Park Ave
- 89 Kendall Rd
- 224 Darling Rd
- 32a Stonehouse Ln
- 28 Stonehouse Ln
- 7 Newman St
- 38 Stonehouse Ln Unit A
- 30 Nelson St
- 18 Stanton Ct
- 67 Woodburn St
- 311-323 Maple Ave
- 368 Court St Unit 2
- 57 Meetinghouse Rd
- 451 Washington St
- 134 Washington St
- 222 West St
- 16 Middle St Unit 2 UPSTAIRS
- 216 West St Unit A502
- 222 West St Unit A203
- 35 Page St Unit 35 Page Street
- 47 Spring St Unit 2b
- 62 Roxbury St
- 57 Winchester St
- 87 Water St
- 2C Valley Creek Ln Unit 2C
- 7 Aliber Place
- 122 Marlboro St Unit 1B
- 193 S Lincoln St Unit A
- 130 Martell Ct Unit 1
- 16 Belmont Ave
