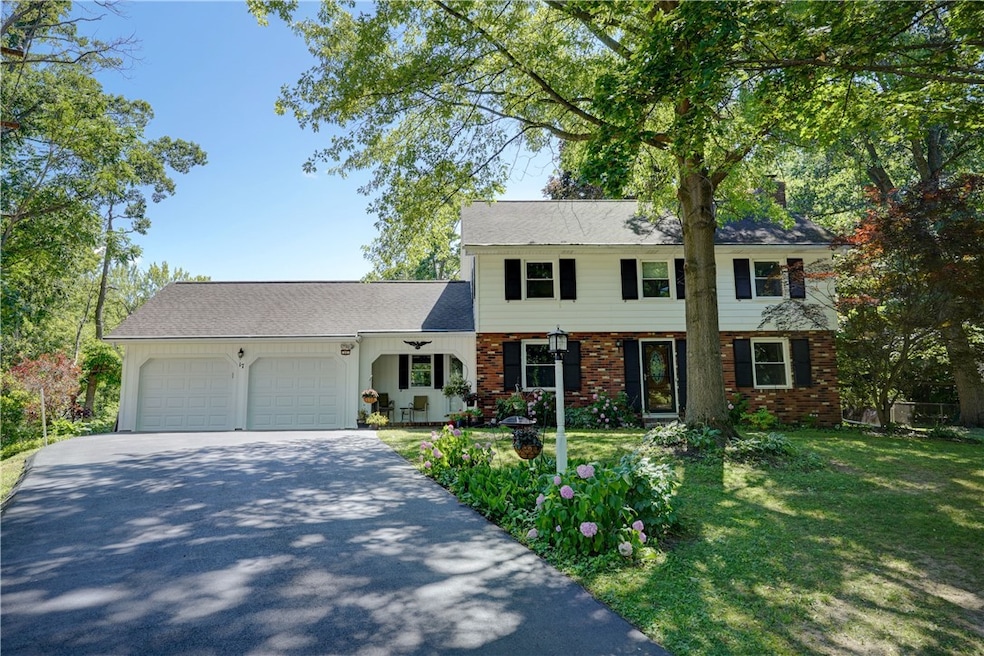17 Brewster Ln Rochester, NY 14624
Estimated payment $2,035/month
Highlights
- 1 Acre Lot
- Colonial Architecture
- Recreation Room
- Gates-Chili High School Rated A-
- Deck
- Cathedral Ceiling
About This Home
Welcome to this beautifully maintained 4BR/2.5BA colonial set on a quiet cul-de-sac in a fantastic neighborhood! This charming brick and vinyl home features gleaming hardwood floors and a neutral color palette throughout. The formal living room offers a cozy wood-burning fireplace with raised brick hearth, perfect for chilly evenings. Entertain effortlessly in the formal dining room just off the spacious kitchen featuring white wood cabinetry, tile flooring, new stainless steel appliances, breakfast bar, and pantry.
The kitchen opens to a warm and inviting cathedral ceiling family room with wood beams and sun-filled windows. A large breezeway with hardwood floors and side access offers the perfect flex space for an office, library, mudroom, or playroom. Upstairs you’ll find four generous bedrooms with hardwood floors and ample closet space. The full bath includes a tub/shower with tile surround. The finished lower level adds even more living space with a rec/playroom, new luxury vinyl flooring, beamed ceiling, and additional full bath with shower. Enjoy summer days in the fenced-in backyard featuring a shaded deck area—perfect for relaxing or entertaining. New garage doors; newer front door & windows!Truly move-in ready with space, style, and location!
Showings start: 7/24/25 at 9AM Open House: 7/27/25 2:00PM-3:30PM Offers Negotiated: 7/28/25 12:30PM
Listing Agent
Listing by RE/MAX Plus Brokerage Phone: 585-279-8282 License #49WO1164272 Listed on: 07/22/2025

Home Details
Home Type
- Single Family
Est. Annual Taxes
- $8,439
Year Built
- Built in 1963
Lot Details
- 1 Acre Lot
- Lot Dimensions are 269x179
- Cul-De-Sac
- Property is Fully Fenced
- Irregular Lot
Parking
- 2 Car Attached Garage
- Parking Storage or Cabinetry
- Garage Door Opener
- Driveway
Home Design
- Colonial Architecture
- Brick Exterior Construction
- Block Foundation
- Vinyl Siding
- Copper Plumbing
Interior Spaces
- 2,418 Sq Ft Home
- 2-Story Property
- Cathedral Ceiling
- Ceiling Fan
- 2 Fireplaces
- Window Treatments
- Mud Room
- Entrance Foyer
- Family Room
- Separate Formal Living Room
- Formal Dining Room
- Recreation Room
- Laundry Room
Kitchen
- Open to Family Room
- Eat-In Kitchen
- Breakfast Bar
- Double Oven
- Electric Cooktop
- Microwave
- Dishwasher
- Disposal
Flooring
- Wood
- Carpet
- Ceramic Tile
Bedrooms and Bathrooms
- 4 Bedrooms
Finished Basement
- Basement Fills Entire Space Under The House
- Sump Pump
Eco-Friendly Details
- Energy-Efficient Appliances
- Energy-Efficient Windows
Outdoor Features
- Deck
- Open Patio
- Porch
Utilities
- Zoned Heating and Cooling System
- Heating System Uses Gas
- Baseboard Heating
- Hot Water Heating System
- Programmable Thermostat
- Gas Water Heater
- High Speed Internet
- Cable TV Available
Listing and Financial Details
- Tax Lot 7
- Assessor Parcel Number 262200-133-150-0003-007-000
Map
Home Values in the Area
Average Home Value in this Area
Tax History
| Year | Tax Paid | Tax Assessment Tax Assessment Total Assessment is a certain percentage of the fair market value that is determined by local assessors to be the total taxable value of land and additions on the property. | Land | Improvement |
|---|---|---|---|---|
| 2024 | $9,058 | $293,500 | $41,300 | $252,200 |
| 2023 | $7,989 | $207,900 | $33,000 | $174,900 |
| 2022 | $7,979 | $207,900 | $33,000 | $174,900 |
| 2021 | $7,813 | $207,900 | $33,000 | $174,900 |
| 2020 | $6,651 | $180,800 | $33,000 | $147,800 |
| 2019 | $5,988 | $180,800 | $33,000 | $147,800 |
| 2018 | $6,024 | $164,400 | $33,000 | $131,400 |
| 2017 | $3,569 | $164,400 | $33,000 | $131,400 |
| 2016 | $5,988 | $164,400 | $33,000 | $131,400 |
| 2015 | -- | $159,600 | $33,000 | $126,600 |
| 2014 | -- | $159,600 | $33,000 | $126,600 |
Property History
| Date | Event | Price | Change | Sq Ft Price |
|---|---|---|---|---|
| 07/31/2025 07/31/25 | Pending | -- | -- | -- |
| 07/22/2025 07/22/25 | For Sale | $250,000 | +48.8% | $103 / Sq Ft |
| 08/22/2014 08/22/14 | Sold | $168,000 | -6.6% | $69 / Sq Ft |
| 06/20/2014 06/20/14 | Pending | -- | -- | -- |
| 06/18/2014 06/18/14 | For Sale | $179,900 | -- | $74 / Sq Ft |
Purchase History
| Date | Type | Sale Price | Title Company |
|---|---|---|---|
| Warranty Deed | $168,000 | None Available |
Mortgage History
| Date | Status | Loan Amount | Loan Type |
|---|---|---|---|
| Open | $31,000 | Credit Line Revolving | |
| Open | $159,600 | New Conventional |
Source: Upstate New York Real Estate Information Services (UNYREIS)
MLS Number: R1623724
APN: 262200-133-150-0003-007-000
- 25 Chestnut Dr
- 39 Wilelen Rd
- 80 Hallock Rd
- 21 Wingate Dr
- 29 Audabon Terrace
- 737 Marshall Rd
- 751 Marshall Rd
- 2999 Chili Ave
- 43 Benedict Dr
- 206 Rowley Dr
- 21 Red Bud Rd
- 76 Red Leaf Dr
- 1366 Westside Dr
- 773 Marshall Rd
- 38 Bright Oaks Dr
- 40 Hay Market Rd
- 116 Rowley Dr
- 3025 Chili Ave
- 1059 Pixley Rd
- 53 Toni Terrace






