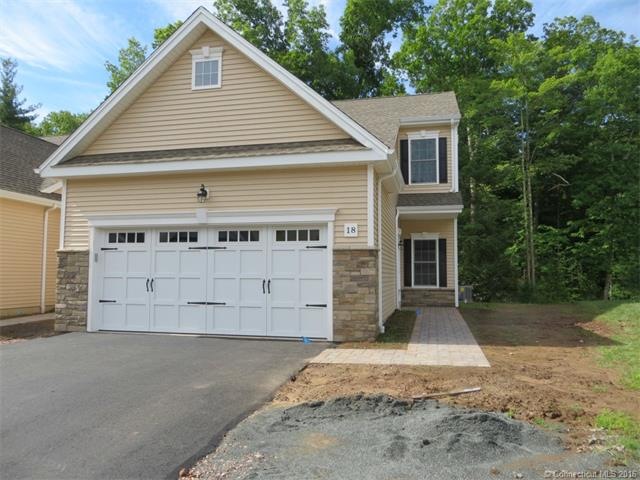
17 Brighton Park Way Unit 17 Bloomfield, CT 06002
Highlights
- Open Floorplan
- Attic
- End Unit
- Clubhouse
- 1 Fireplace
- 2 Car Attached Garage
About This Home
As of December 2024Popular Essex end unit model with flexible floor plan and side entrance. Spacious and roomy describe this end unit with 9 ft ceilings, gas fireplace, open kitchen, dining room and living room and extra room on first floor could be office or a formal dining room. Kitchen is beautiful with granite counters, undermount sink, breakfast bar, hardwood floors, recessed lighting, pantry and generous appliance allowance. The second floor has a generous master bedroom, full bath and huge walk-in closet. Second bedroom and guest bath along with a laundry room complete the second floor. The climate controlled storage space upstairs is unfinished but could be finished for additional square footage. (great man cave!!) Clubhouse for use by residents for parties/events with future exercise room. Occupancy for this home is winter 2015/2016.
Last Agent to Sell the Property
Berkshire Hathaway NE Prop. License #RES.0752742 Listed on: 06/23/2015

Last Buyer's Agent
Berkshire Hathaway NE Prop. License #RES.0752742 Listed on: 06/23/2015

Property Details
Home Type
- Condominium
Est. Annual Taxes
- $9,636
Year Built
- Built in 2015
HOA Fees
- $222 Monthly HOA Fees
Home Design
- Stone Siding
- Vinyl Siding
Interior Spaces
- 1,900 Sq Ft Home
- Open Floorplan
- 1 Fireplace
- Attic or Crawl Hatchway Insulated
- Laundry Room
Bedrooms and Bathrooms
- 2 Bedrooms
Parking
- 2 Car Attached Garage
- Automatic Garage Door Opener
Schools
- Pboe Elementary School
- Bloomfield High School
Utilities
- Central Air
- Heating System Uses Natural Gas
- Electric Water Heater
- Cable TV Available
Additional Features
- Patio
- End Unit
Community Details
Overview
- Association fees include grounds maintenance, insurance, property management, snow removal
- 40 Units
- Brighton Park Community
- Property managed by Builder
Amenities
- Clubhouse
Pet Policy
- Pets Allowed
Ownership History
Purchase Details
Home Financials for this Owner
Home Financials are based on the most recent Mortgage that was taken out on this home.Purchase Details
Home Financials for this Owner
Home Financials are based on the most recent Mortgage that was taken out on this home.Similar Home in Bloomfield, CT
Home Values in the Area
Average Home Value in this Area
Purchase History
| Date | Type | Sale Price | Title Company |
|---|---|---|---|
| Warranty Deed | $362,500 | None Available | |
| Warranty Deed | $362,500 | None Available | |
| Warranty Deed | $247,900 | -- | |
| Warranty Deed | $247,900 | -- |
Mortgage History
| Date | Status | Loan Amount | Loan Type |
|---|---|---|---|
| Open | $326,213 | Purchase Money Mortgage | |
| Closed | $326,213 | Purchase Money Mortgage | |
| Previous Owner | $100,000 | New Conventional |
Property History
| Date | Event | Price | Change | Sq Ft Price |
|---|---|---|---|---|
| 12/30/2024 12/30/24 | Sold | $362,500 | -3.3% | $171 / Sq Ft |
| 11/08/2024 11/08/24 | For Sale | $375,000 | +43.7% | $176 / Sq Ft |
| 03/02/2016 03/02/16 | Sold | $260,890 | +5.2% | $137 / Sq Ft |
| 09/21/2015 09/21/15 | Pending | -- | -- | -- |
| 06/23/2015 06/23/15 | For Sale | $247,900 | -- | $130 / Sq Ft |
Tax History Compared to Growth
Tax History
| Year | Tax Paid | Tax Assessment Tax Assessment Total Assessment is a certain percentage of the fair market value that is determined by local assessors to be the total taxable value of land and additions on the property. | Land | Improvement |
|---|---|---|---|---|
| 2025 | $9,636 | $256,970 | $0 | $256,970 |
| 2024 | $6,471 | $164,920 | $0 | $164,920 |
| 2023 | $6,354 | $164,920 | $0 | $164,920 |
| 2022 | $5,942 | $164,920 | $0 | $164,920 |
| 2021 | $6,074 | $164,920 | $0 | $164,920 |
| 2020 | $5,980 | $164,920 | $0 | $164,920 |
| 2019 | $6,376 | $164,920 | $0 | $164,920 |
| 2018 | $5,972 | $154,630 | $0 | $154,630 |
| 2017 | $5,963 | $154,630 | $0 | $154,630 |
| 2016 | $395 | $10,500 | $10,500 | $0 |
| 2015 | $388 | $10,500 | $10,500 | $0 |
| 2014 | $500 | $14,000 | $14,000 | $0 |
Agents Affiliated with this Home
-

Seller's Agent in 2024
Sherri Schwartz
Coldwell Banker Realty
(860) 883-0178
19 in this area
235 Total Sales
-

Buyer's Agent in 2024
Iwona Lacic
Coldwell Banker Realty
(860) 878-7053
1 in this area
18 Total Sales
-

Seller's Agent in 2016
Penny Gitberg
Berkshire Hathaway Home Services
(860) 803-4254
4 in this area
81 Total Sales
Map
Source: SmartMLS
MLS Number: G10057987
APN: BLOO-000299-000000-001253-000017
- 202 Castlewood Dr Unit 202
- 11 Larensen Ridge
- 1333 Blue Hills Ave
- 2 Wyndemere Rd
- 14 Sunset Ln
- 394 Tunxis Ave
- 21 Cadwell Rd
- 14 Filley St
- 12 Filley St
- 22 Quail Run
- 100 Adams Rd
- 4 Foothills Way
- 1 Meadowview Ln
- 41 Florence Rd
- 18 Nolan Dr
- 1220 Blue Hills Ave
- 180 Duncaster Rd
- 86 Gabb Rd
- 136 Thistle Pond Dr
- 139 Thistle Pond Dr
