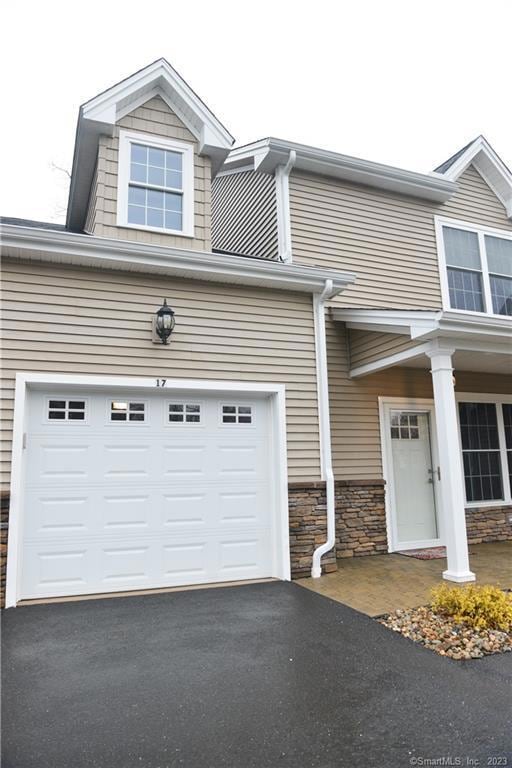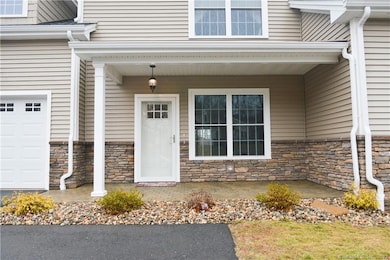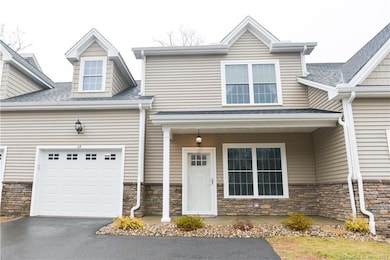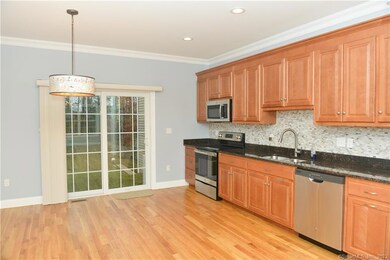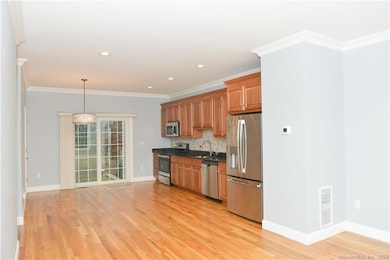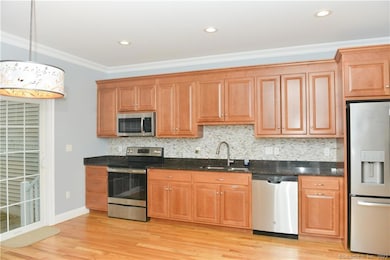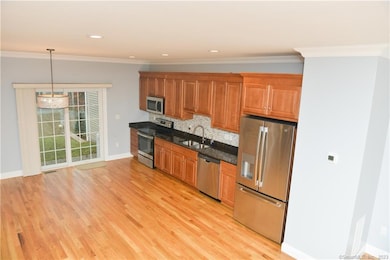17 Brookview Cir Unit 17 Bristol, CT 06010
South Bristol NeighborhoodHighlights
- Attic
- Property is near shops
- Central Air
- Patio
About This Home
Newer Townhouse for rent, located in a beautiful private country setting, available now! Well-designed floor plan with a spacious kitchen, granite countertop, large living room, hardwood floors, primary bedroom on the first floor, full bathroom, two separate bedrooms located upstairs along with another full bathroom, laundry on the first floor, gas heating, central air, 1 car garage. Credit check, background check, security deposit, must have good credit.
Listing Agent
Coldwell Banker Premier Real Estate Brokerage Phone: (860) 830-5236 License #REB.0792699 Listed on: 09/17/2025

Townhouse Details
Home Type
- Townhome
Year Built
- Built in 2018
Home Design
- Ridge Vents on the Roof
- Vinyl Siding
Interior Spaces
- 1,536 Sq Ft Home
- Unfinished Basement
- Basement Fills Entire Space Under The House
- Laundry on main level
- Attic
Kitchen
- Oven or Range
- Microwave
- Dishwasher
Bedrooms and Bathrooms
- 3 Bedrooms
- 2 Full Bathrooms
Parking
- 1 Car Garage
- Automatic Garage Door Opener
Outdoor Features
- Patio
- Exterior Lighting
- Rain Gutters
Location
- Property is near shops
- Property is near a golf course
Schools
- Bristol Central High School
Utilities
- Central Air
- Heating System Uses Propane
- Underground Utilities
- Propane Water Heater
- Fuel Tank Located in Ground
- Cable TV Available
Listing and Financial Details
- Assessor Parcel Number 2569775
Community Details
Overview
- 76 Units
Pet Policy
- No Pets Allowed
Map
Source: SmartMLS
MLS Number: 24127518
- 510 Allentown Rd
- 174 Town Line Rd
- 27 Club Ln
- 145 Corbin Ridge
- 93-95 Eastview Rd
- 355 Fall Mountain Rd
- 156 Corbin Ridge
- 101 Corbin Ridge
- 123 Corbin Ridge
- 41 Fall Mountain Lake Rd
- 140 Corbin Ridge
- 13 Overlook Terrace
- 22 Overlook Terrace
- 351 Witches Rock Rd
- 4 Fall Mountain Terrace
- 32 Cameron Dr
- 115 Kilmartin Ave
- 26 Kilmartin Ave
- 202 Newell Ave
- 189 Newell Ave
- 42 Eastview Rd
- 30 Cottage St Unit 2
- 30 Cottage St Unit 3
- 96 Chestnut St Unit 4
- 8 Burnham St Unit 2-A
- 11 Burnham St Unit 8
- 111-159 Union St
- 42 South St Unit 1
- 1 Divinity St Unit 3F
- 52 Jacobs St
- 41 Pleasant St
- 218 West St Unit D2
- 12 Wood Ct
- 43-2 George St Unit 2nd flr
- 25 George St
- 405 West St Unit First Floor Rear
- 100 N Main St Unit 411
- 100 N Main St Unit 412
- 444-445 West St
- 10 Benedict St
