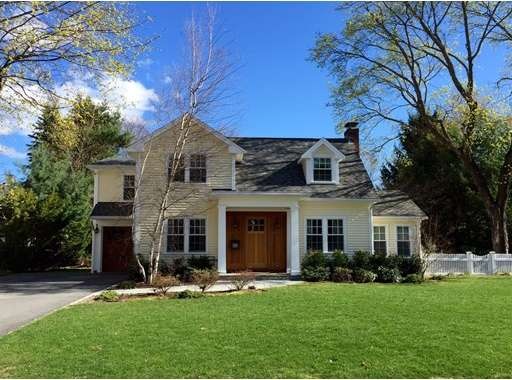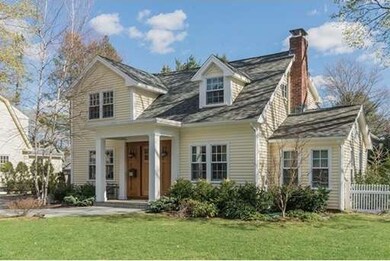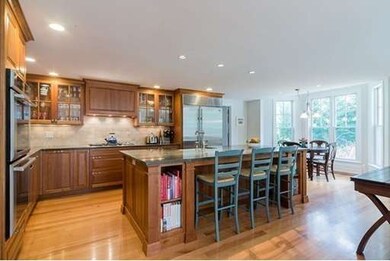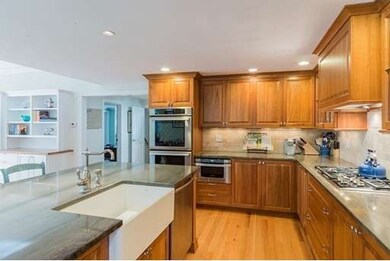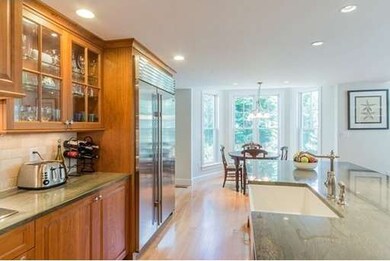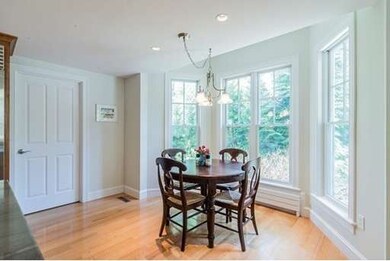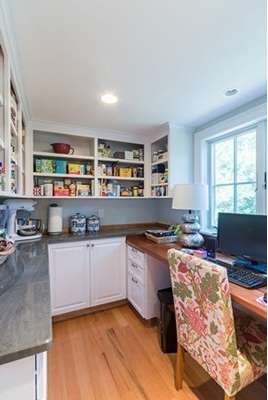
17 Bryn Mawr Rd Wellesley, MA 02482
Fells NeighborhoodAbout This Home
As of May 2021THE perfect family home located on a dead end street with Perrin Park at the end! This home boasts a beautiful 2011 kitchen & family room addition with a Wolf 5 burner stove, Sub Zero fridge and Thermador double ovens along with granite counters, custom cherry cabinets & an eat in area. The kitchen also has a huge breakfast bar opening into the large family room with doors out to the spacious bluestone patio. The original charm of the home shows through in the fireplaced formal living room with french doors leading to an office area. Upstairs are 3 bedrooms with a bonus room off of the master bedroom leading out to a private deck. The master bedroom has a custom built out walk through closet area leading to the gorgeous bath with double sinks & a huge air jet tub. The basement is partially finished, just right for a media or play room and another room for storage. Completing this perfect home are central air and a one car attached garage. Don't miss out on this one!
Home Details
Home Type
Single Family
Est. Annual Taxes
$15,770
Year Built
1937
Lot Details
0
Listing Details
- Lot Description: Paved Drive
- Other Agent: 2.50
- Special Features: None
- Property Sub Type: Detached
- Year Built: 1937
Interior Features
- Appliances: Range, Dishwasher, Disposal, Microwave, Refrigerator
- Fireplaces: 1
- Has Basement: Yes
- Fireplaces: 1
- Primary Bathroom: Yes
- Number of Rooms: 9
- Amenities: Public Transportation, Shopping, Park, Walk/Jog Trails, Highway Access, Public School, T-Station
- Flooring: Hardwood
- Interior Amenities: Security System, Cable Available, French Doors
- Basement: Full, Partially Finished
- Bedroom 2: Second Floor, 17X12
- Bedroom 3: Second Floor, 12X11
- Bathroom #1: First Floor
- Bathroom #2: Second Floor
- Bathroom #3: Second Floor
- Kitchen: First Floor
- Laundry Room: Basement
- Living Room: First Floor, 23X11
- Master Bedroom: Second Floor, 21X14
- Master Bedroom Description: Bathroom - Full, Closet - Walk-in, Flooring - Hardwood, Deck - Exterior
- Dining Room: First Floor, 17X13
- Family Room: First Floor, 34X24
Exterior Features
- Roof: Asphalt/Fiberglass Shingles
- Exterior: Vinyl
- Exterior Features: Patio, Balcony
- Foundation: Poured Concrete
Garage/Parking
- Garage Parking: Attached
- Garage Spaces: 1
- Parking: Off-Street
- Parking Spaces: 5
Utilities
- Cooling: Central Air
- Heating: Hot Water Baseboard, Gas
- Utility Connections: for Gas Range
Schools
- Elementary School: Bates
- Middle School: Wms
- High School: Whs
Lot Info
- Assessor Parcel Number: M:191 R:084 S:
Ownership History
Purchase Details
Home Financials for this Owner
Home Financials are based on the most recent Mortgage that was taken out on this home.Purchase Details
Home Financials for this Owner
Home Financials are based on the most recent Mortgage that was taken out on this home.Purchase Details
Home Financials for this Owner
Home Financials are based on the most recent Mortgage that was taken out on this home.Purchase Details
Home Financials for this Owner
Home Financials are based on the most recent Mortgage that was taken out on this home.Purchase Details
Home Financials for this Owner
Home Financials are based on the most recent Mortgage that was taken out on this home.Similar Homes in the area
Home Values in the Area
Average Home Value in this Area
Purchase History
| Date | Type | Sale Price | Title Company |
|---|---|---|---|
| Not Resolvable | $1,625,000 | None Available | |
| Not Resolvable | $1,175,000 | -- | |
| Deed | $862,000 | -- | |
| Deed | $887,000 | -- | |
| Deed | $448,000 | -- |
Mortgage History
| Date | Status | Loan Amount | Loan Type |
|---|---|---|---|
| Open | $1,462,500 | Purchase Money Mortgage | |
| Previous Owner | $861,500 | Stand Alone Refi Refinance Of Original Loan | |
| Previous Owner | $875,000 | Purchase Money Mortgage | |
| Previous Owner | $667,000 | Stand Alone Refi Refinance Of Original Loan | |
| Previous Owner | $685,000 | No Value Available | |
| Previous Owner | $689,600 | Purchase Money Mortgage | |
| Previous Owner | $250,000 | No Value Available | |
| Previous Owner | $335,000 | Purchase Money Mortgage | |
| Previous Owner | $500,000 | No Value Available | |
| Previous Owner | $70,000 | No Value Available | |
| Previous Owner | $403,200 | Purchase Money Mortgage |
Property History
| Date | Event | Price | Change | Sq Ft Price |
|---|---|---|---|---|
| 05/12/2021 05/12/21 | Sold | $1,625,000 | +16.5% | $585 / Sq Ft |
| 03/29/2021 03/29/21 | Pending | -- | -- | -- |
| 03/25/2021 03/25/21 | For Sale | $1,395,000 | +18.7% | $503 / Sq Ft |
| 07/30/2015 07/30/15 | Sold | $1,175,000 | 0.0% | $426 / Sq Ft |
| 05/15/2015 05/15/15 | Pending | -- | -- | -- |
| 05/05/2015 05/05/15 | Off Market | $1,175,000 | -- | -- |
| 04/28/2015 04/28/15 | For Sale | $1,150,000 | -- | $417 / Sq Ft |
Tax History Compared to Growth
Tax History
| Year | Tax Paid | Tax Assessment Tax Assessment Total Assessment is a certain percentage of the fair market value that is determined by local assessors to be the total taxable value of land and additions on the property. | Land | Improvement |
|---|---|---|---|---|
| 2025 | $15,770 | $1,534,000 | $945,000 | $589,000 |
| 2024 | $14,865 | $1,428,000 | $855,000 | $573,000 |
| 2023 | $14,725 | $1,286,000 | $765,000 | $521,000 |
| 2022 | $13,023 | $1,115,000 | $596,000 | $519,000 |
| 2021 | $12,949 | $1,102,000 | $596,000 | $506,000 |
| 2020 | $12,739 | $1,102,000 | $596,000 | $506,000 |
| 2019 | $12,750 | $1,102,000 | $596,000 | $506,000 |
| 2018 | $12,846 | $1,075,000 | $590,000 | $485,000 |
| 2017 | $12,674 | $1,075,000 | $590,000 | $485,000 |
| 2016 | $12,138 | $1,026,000 | $580,000 | $446,000 |
| 2015 | $11,548 | $999,000 | $551,000 | $448,000 |
Agents Affiliated with this Home
-
J
Seller's Agent in 2021
Jill Boudreau Group
Compass
-

Buyer's Agent in 2021
Donahue Maley & Burns Team
Compass
(508) 254-9288
14 in this area
306 Total Sales
-

Seller's Agent in 2015
Lisa Merriman Barth
Barth Real Estate
(617) 304-1082
27 Total Sales
-

Buyer's Agent in 2015
Ryan Wilson
Keller Williams Realty
(781) 424-6286
1 in this area
672 Total Sales
Map
Source: MLS Property Information Network (MLS PIN)
MLS Number: 71825690
APN: WELL-000191-000084
- 25 Bryn Mawr Rd
- 45 Shirley Rd
- 45 Mayo Rd
- 12 Russell Rd Unit 405
- 19 Northgate Rd
- 851 Worcester St
- 847 Worcester St
- 3 Sunnyside Ave
- 15 Evergreen Ave
- 17 Overbrook Terrace
- 7 Rockport Rd
- 9 Lafayette Cir
- 15 Rockport Rd
- 58 Upland Rd
- 106 Edgemoor Ave
- 9 Stonecleve Rd
- 109 Elmwood Rd
- 12 Stonecleve Rd
- 4 Shore Rd
- 725 Wellesley St
