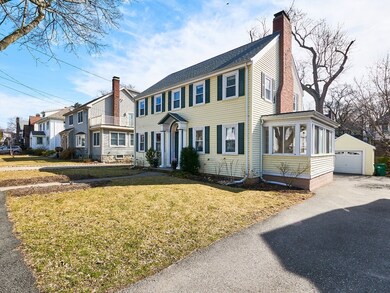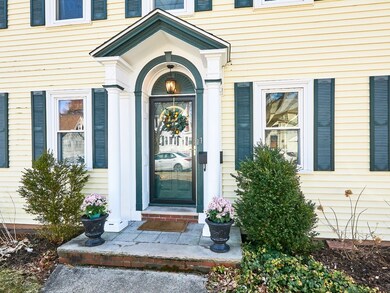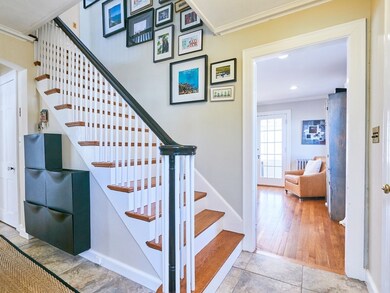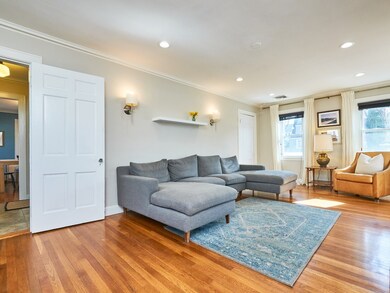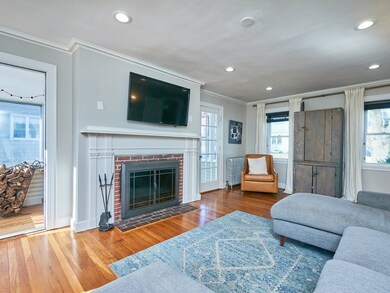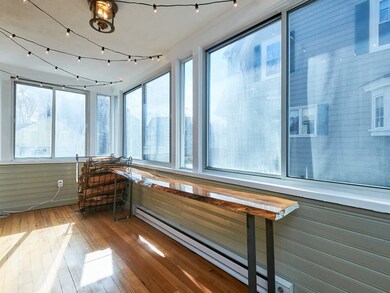
17 Burbank Rd Medford, MA 02155
Lawrence Estates NeighborhoodHighlights
- Deck
- Fenced Yard
- Garden
- Wood Flooring
- Patio
- 4-minute walk to Victory Park
About This Home
As of July 2025Located in desirable Lawrence Estates, named one of the top 10 neighborhoods in the country! As you enter through the front entrance of this sun-filled, updated 8 room Colonial you will immediately feel at home. The cheery living room includes recessed lighting, hardwood floors and wood-burning fireplace. Off the living room sits a cozy heated sunroom w/large windows. To the left of the foyer is a large dining room w/wainscoting leading into the bright kitchen w/cherry cabinets and granite counters. The kitchen conveniently connects to the expansive back deck, patio, and marvelous fenced yard w/extensive gardens. Bathrooms are renovated in classic "Restoration Hardware" style. Second floor includes 3 generous bedrooms w/ample closets as well as a 4th small room for a nursery or home office, or make it a master suite! Major amenities include c/a, insulation by Mass Save & free-standing 1 car garage! Close to Boston/Somerville/Cambridge + commuter bus or rail, Fells, Mystic River & more!
Home Details
Home Type
- Single Family
Est. Annual Taxes
- $7,467
Year Built
- Built in 1930
Lot Details
- Year Round Access
- Fenced Yard
- Garden
Parking
- 1 Car Garage
Kitchen
- Dishwasher
Flooring
- Wood
- Tile
Outdoor Features
- Deck
- Patio
- Rain Gutters
Utilities
- Central Air
- Heating System Uses Steam
- Heating System Uses Gas
- Natural Gas Water Heater
Additional Features
- Basement
Ownership History
Purchase Details
Home Financials for this Owner
Home Financials are based on the most recent Mortgage that was taken out on this home.Purchase Details
Home Financials for this Owner
Home Financials are based on the most recent Mortgage that was taken out on this home.Purchase Details
Purchase Details
Home Financials for this Owner
Home Financials are based on the most recent Mortgage that was taken out on this home.Similar Homes in Medford, MA
Home Values in the Area
Average Home Value in this Area
Purchase History
| Date | Type | Sale Price | Title Company |
|---|---|---|---|
| Deed | $1,190,000 | -- | |
| Not Resolvable | $700,000 | None Available | |
| Not Resolvable | $746,000 | None Available | |
| Not Resolvable | $530,000 | -- |
Mortgage History
| Date | Status | Loan Amount | Loan Type |
|---|---|---|---|
| Open | $999,000 | New Conventional | |
| Previous Owner | $225,000 | New Conventional | |
| Previous Owner | $532,000 | Adjustable Rate Mortgage/ARM | |
| Previous Owner | $79,447 | New Conventional | |
| Previous Owner | $397,500 | Stand Alone Refi Refinance Of Original Loan | |
| Previous Owner | $323,000 | No Value Available | |
| Previous Owner | $354,000 | No Value Available | |
| Previous Owner | $210,000 | No Value Available | |
| Previous Owner | $210,000 | No Value Available | |
| Previous Owner | $120,000 | No Value Available | |
| Previous Owner | $200,000 | No Value Available | |
| Previous Owner | $20,000 | No Value Available |
Property History
| Date | Event | Price | Change | Sq Ft Price |
|---|---|---|---|---|
| 07/10/2025 07/10/25 | Sold | $1,190,000 | +9.4% | $664 / Sq Ft |
| 06/10/2025 06/10/25 | Pending | -- | -- | -- |
| 06/03/2025 06/03/25 | For Sale | $1,088,000 | +45.8% | $607 / Sq Ft |
| 05/12/2020 05/12/20 | Sold | $746,000 | +0.9% | $421 / Sq Ft |
| 03/23/2020 03/23/20 | Pending | -- | -- | -- |
| 03/16/2020 03/16/20 | For Sale | $739,000 | +39.4% | $418 / Sq Ft |
| 11/21/2014 11/21/14 | Sold | $530,000 | 0.0% | $299 / Sq Ft |
| 10/22/2014 10/22/14 | Pending | -- | -- | -- |
| 10/13/2014 10/13/14 | Off Market | $530,000 | -- | -- |
| 10/08/2014 10/08/14 | Price Changed | $545,900 | -4.1% | $308 / Sq Ft |
| 10/01/2014 10/01/14 | For Sale | $569,000 | -- | $321 / Sq Ft |
Tax History Compared to Growth
Tax History
| Year | Tax Paid | Tax Assessment Tax Assessment Total Assessment is a certain percentage of the fair market value that is determined by local assessors to be the total taxable value of land and additions on the property. | Land | Improvement |
|---|---|---|---|---|
| 2025 | $7,467 | $876,400 | $451,800 | $424,600 |
| 2024 | $7,467 | $876,400 | $451,800 | $424,600 |
| 2023 | $7,109 | $821,800 | $422,200 | $399,600 |
| 2022 | $6,935 | $769,700 | $383,900 | $385,800 |
| 2021 | $6,714 | $713,500 | $365,600 | $347,900 |
| 2020 | $6,407 | $697,900 | $365,600 | $332,300 |
| 2019 | $6,139 | $639,500 | $332,300 | $307,200 |
| 2018 | $6,033 | $589,200 | $302,100 | $287,100 |
| 2017 | $5,876 | $556,400 | $282,300 | $274,100 |
| 2016 | $5,455 | $487,500 | $256,700 | $230,800 |
| 2015 | $5,224 | $446,500 | $244,500 | $202,000 |
Agents Affiliated with this Home
-
P
Seller's Agent in 2025
Pete Leis
Coldwell Banker Realty - Newton
-
N
Buyer's Agent in 2025
Nathan Klairmont
Concept Properties
-
P
Seller's Agent in 2020
Patti Brainard
Compass
-
A
Seller Co-Listing Agent in 2020
Alex Georgeady
Compass
-
C
Seller's Agent in 2014
Charles Ingala
Coldwell Banker Realty - Lexington
-
M
Buyer's Agent in 2014
Mary Murray
Gibson Sotheby's International Realty
Map
Source: MLS Property Information Network (MLS PIN)
MLS Number: 72634311
APN: MEDF-000007-000000-J000017
- 150 Traincroft NW
- 262 Winthrop St
- 23 Alto Dr
- 83 Traincroft
- 89 Woburn St
- 235 Winthrop St Unit 4407
- 235 Winthrop St Unit 5512
- 6 Wolcott St
- 46 Boynton Rd
- 186 Brooks St
- 157 Brooks St
- 67 Prescott St
- 79 Hutchins Rd
- 2218 Mystic Valley Pkwy
- 399 High St Unit 2
- 66 Bradlee Rd
- 545 Winthrop St Unit Lot D
- 545 Winthrop St Unit Lot 5
- 545 Winthrop St Unit Lot 8
- 545 Winthrop St Unit Lot 7

