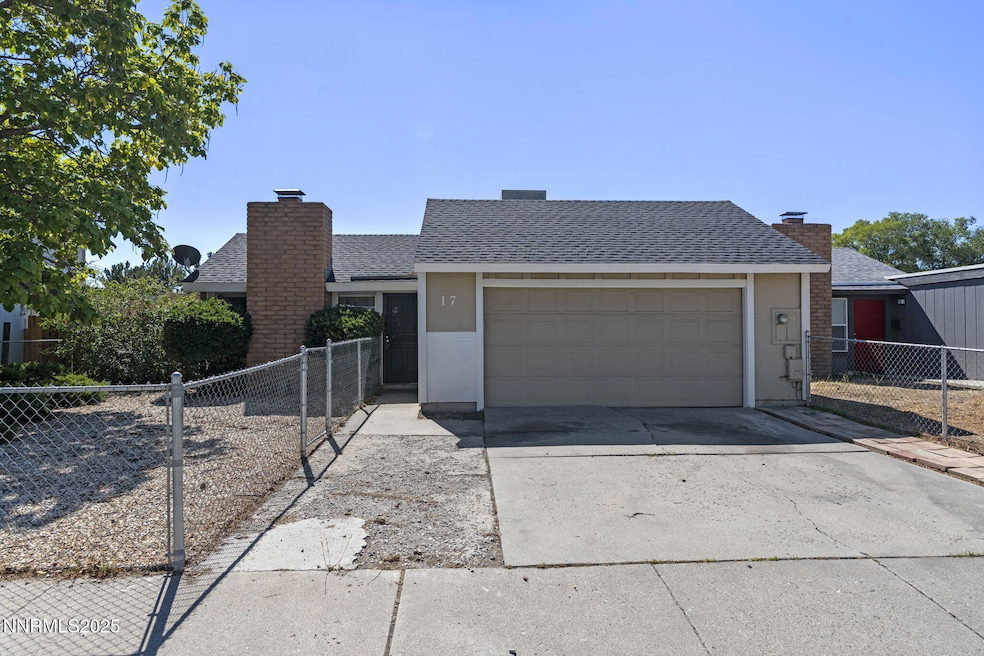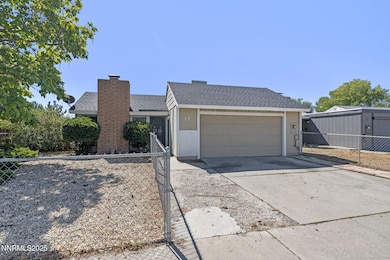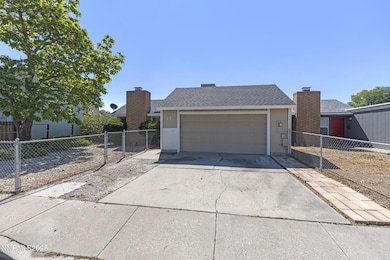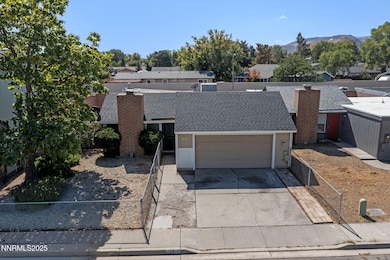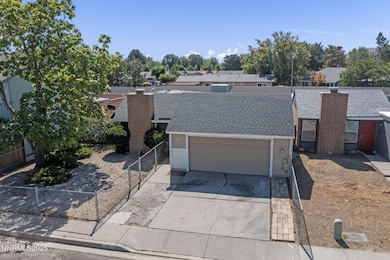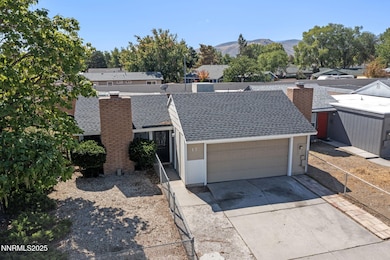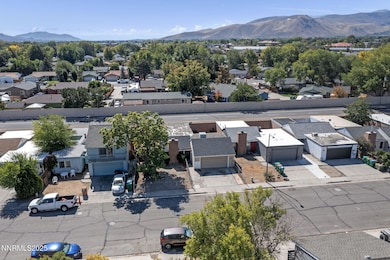17 Castle Way Carson City, NV 89706
Northridge NeighborhoodEstimated payment $2,005/month
Highlights
- Vaulted Ceiling
- 2 Car Attached Garage
- Brick or Stone Mason
- No HOA
- Double Pane Windows
- Breakfast Bar
About This Home
Conveniently located near shopping, dining and Carson Tahoe Hospital, this charming home offers comfort and ease of living. The open floor plan features vaulted wood ceilings and a cozy fireplace in the living room. The kitchen has been partially remodeled with granite counters, blending function and style. Enjoy the private backyard and fully fenced front yard, perfect for outdoor living. A stackable washer/dryer combo and kitchen refrigerator are included in the sale and the home features a new tankless water heater! With Lake Tahoe and Reno only a short drive away, this home combines everyday convenience with access to the year-round recreation that Northern Nevada has to offer.
Home Details
Home Type
- Single Family
Est. Annual Taxes
- $1,133
Year Built
- Built in 1975
Lot Details
- 2,614 Sq Ft Lot
- Back and Front Yard Fenced
- Xeriscape Landscape
- Property is zoned SF6P
Parking
- 2 Car Attached Garage
- Garage Door Opener
Home Design
- Brick or Stone Mason
- Frame Construction
- Shingle Roof
- Composition Roof
- Membrane Roofing
- Concrete Perimeter Foundation
- Stick Built Home
Interior Spaces
- 1,176 Sq Ft Home
- 1-Story Property
- Vaulted Ceiling
- Double Pane Windows
- Aluminum Window Frames
- Living Room with Fireplace
- Combination Kitchen and Dining Room
- Fire and Smoke Detector
Kitchen
- Breakfast Bar
- Electric Range
- Dishwasher
- Disposal
Flooring
- Carpet
- Linoleum
- Ceramic Tile
Bedrooms and Bathrooms
- 3 Bedrooms
- 2 Full Bathrooms
- Primary Bathroom includes a Walk-In Shower
Laundry
- Laundry Room
- Dryer
- Washer
- Shelves in Laundry Area
Schools
- Edith W Fritsch Elementary School
- Carson Middle School
- Carson High School
Utilities
- Forced Air Heating and Cooling System
- Heating System Uses Natural Gas
- Natural Gas Connected
- Tankless Water Heater
- Gas Water Heater
- Internet Available
- Phone Available
- Cable TV Available
Community Details
- No Home Owners Association
- Carson City Community
- Silvergate Subdivision
- The community has rules related to covenants, conditions, and restrictions
Listing and Financial Details
- Assessor Parcel Number 002-381-40
Map
Home Values in the Area
Average Home Value in this Area
Tax History
| Year | Tax Paid | Tax Assessment Tax Assessment Total Assessment is a certain percentage of the fair market value that is determined by local assessors to be the total taxable value of land and additions on the property. | Land | Improvement |
|---|---|---|---|---|
| 2025 | $1,133 | $45,237 | $28,000 | $17,237 |
| 2024 | $995 | $45,585 | $28,000 | $17,585 |
| 2023 | $966 | $41,173 | $24,150 | $17,023 |
| 2022 | $895 | $34,362 | $18,550 | $15,812 |
| 2021 | $869 | $32,034 | $16,100 | $15,934 |
| 2020 | $869 | $28,787 | $13,300 | $15,487 |
| 2019 | $817 | $29,000 | $13,300 | $15,700 |
| 2018 | $780 | $27,028 | $11,550 | $15,478 |
| 2017 | $757 | $26,209 | $10,500 | $15,709 |
| 2016 | $739 | $25,152 | $8,750 | $16,402 |
| 2015 | $737 | $24,415 | $7,735 | $16,680 |
| 2014 | $714 | $21,152 | $5,950 | $15,202 |
Property History
| Date | Event | Price | List to Sale | Price per Sq Ft | Prior Sale |
|---|---|---|---|---|---|
| 10/16/2025 10/16/25 | Price Changed | $362,500 | -1.4% | $308 / Sq Ft | |
| 09/26/2025 09/26/25 | For Sale | $367,500 | +47.0% | $313 / Sq Ft | |
| 07/05/2019 07/05/19 | Sold | $250,000 | 0.0% | $213 / Sq Ft | View Prior Sale |
| 05/23/2019 05/23/19 | Pending | -- | -- | -- | |
| 05/20/2019 05/20/19 | For Sale | $250,000 | +15.7% | $213 / Sq Ft | |
| 11/09/2017 11/09/17 | Sold | $216,000 | -1.8% | $184 / Sq Ft | View Prior Sale |
| 10/04/2017 10/04/17 | Pending | -- | -- | -- | |
| 09/30/2017 09/30/17 | For Sale | $220,000 | +40.1% | $187 / Sq Ft | |
| 07/10/2015 07/10/15 | Sold | $157,000 | -1.8% | $134 / Sq Ft | View Prior Sale |
| 05/20/2015 05/20/15 | Pending | -- | -- | -- | |
| 04/10/2015 04/10/15 | For Sale | $159,900 | +35.5% | $136 / Sq Ft | |
| 03/22/2015 03/22/15 | Sold | $118,000 | +2.6% | $100 / Sq Ft | View Prior Sale |
| 10/28/2014 10/28/14 | Pending | -- | -- | -- | |
| 08/27/2014 08/27/14 | For Sale | $115,000 | -- | $98 / Sq Ft |
Purchase History
| Date | Type | Sale Price | Title Company |
|---|---|---|---|
| Bargain Sale Deed | $216,000 | Western Title Co | |
| Bargain Sale Deed | $157,000 | Western Title Co | |
| Bargain Sale Deed | $118,000 | Western Title Co |
Mortgage History
| Date | Status | Loan Amount | Loan Type |
|---|---|---|---|
| Open | $212,087 | FHA | |
| Previous Owner | $154,156 | FHA |
Source: Northern Nevada Regional MLS
MLS Number: 250056381
APN: 002-381-40
- 11 Castle Way
- 212 Sarah Dr
- 3408 Northgate Ln
- 3616 Imperial Way
- 210 W Hampton Dr
- 3175 Imperial Way
- 3183 Imperial Way
- 4183 Mina Way
- 504 Boulder Dr
- 493 Hot Springs Rd Unit 1
- 493 Hot Springs Rd Unit 24
- 2305 Michael Dr
- 3578 Cambria Loop
- 1559 Robb Dr
- 3359 Cambria Loop Unit lot 57
- 3275 Cambria Loop
- 612 W Winnie Ln
- 2477 Watercrest Ct
- 3612 Red Leaf Dr
- 1955 F St
- 3230 Imperial Way
- 730 Silver Oak Dr
- 700 Hot Springs Rd
- 603 E College Pkwy
- 3162 Allen Way
- 1811 N Nevada St
- 616 E John St
- 646 Anderson St
- 323 N Stewart St
- 1301 Como St
- 511 Country Village Dr Unit 22
- 1220 E Fifth St
- 907 S Carson St
- 1120 S Curry St Unit 1120 S Curry St
- 919 S Roop St
- 1134 S Nevada St
- 1008 Little Ln
- 832 S Saliman Rd
- 2111 California St Unit B
- 3349 S Carson St
