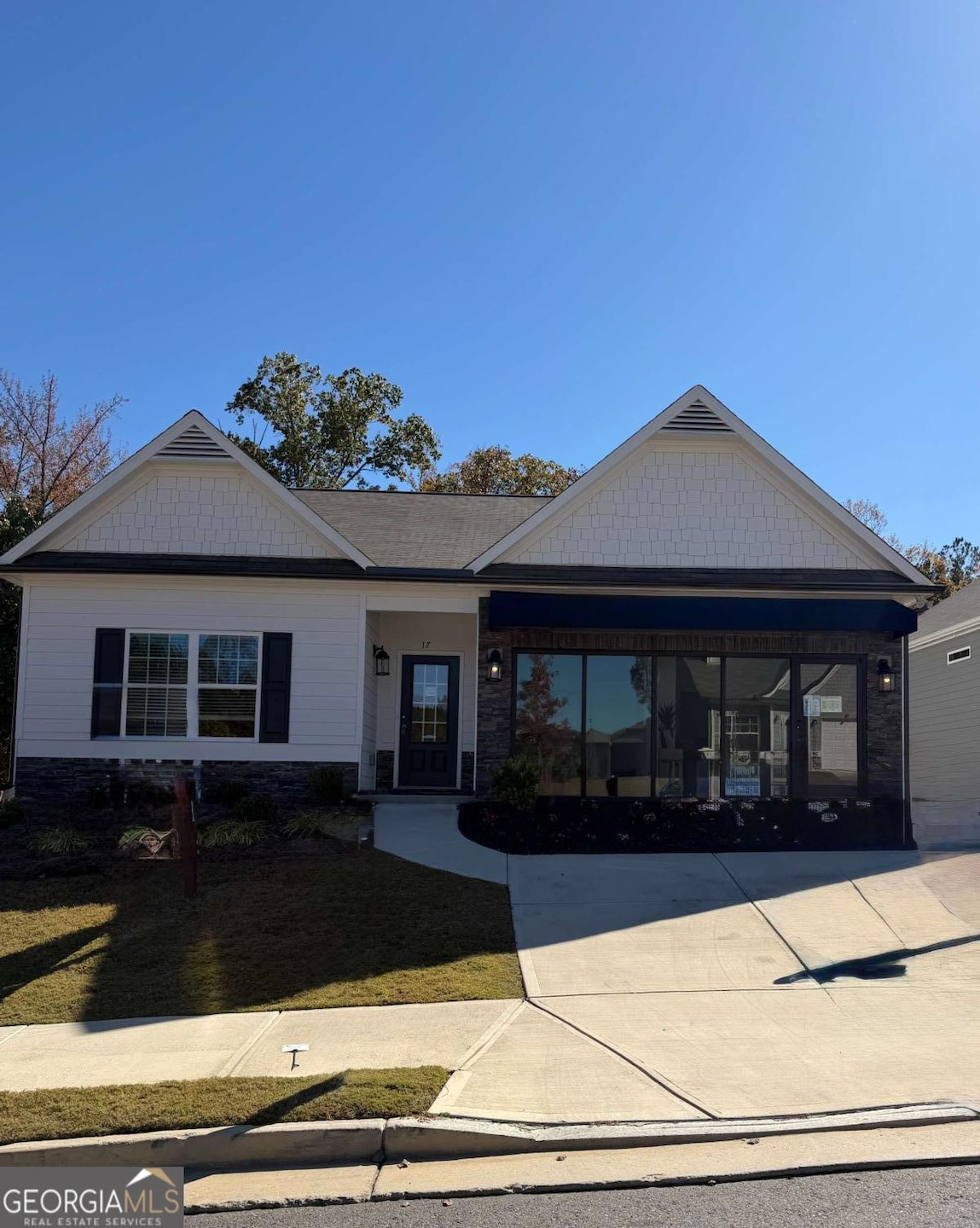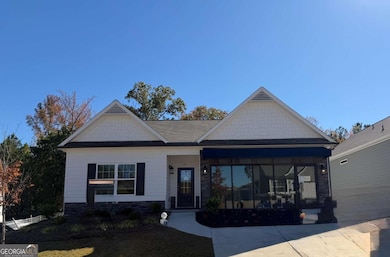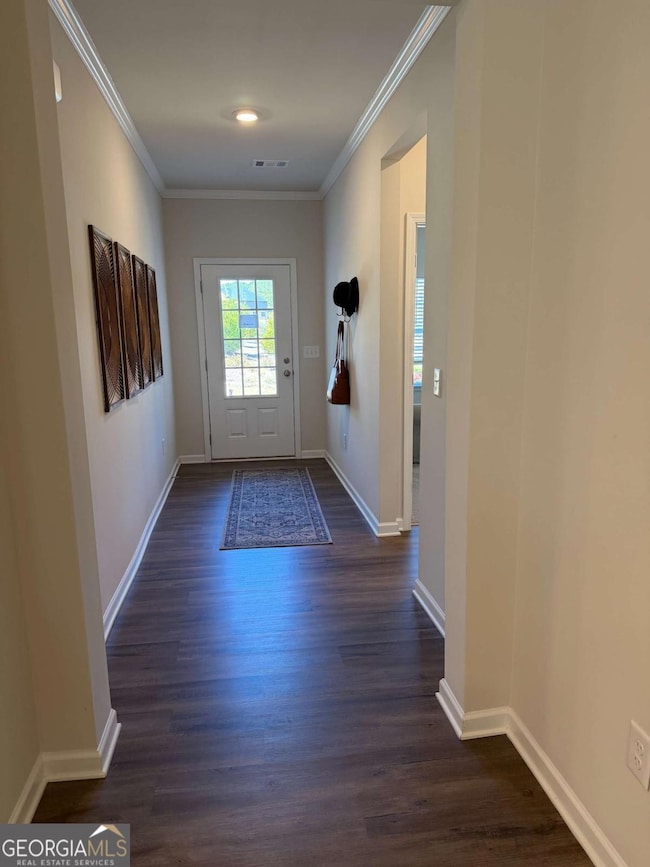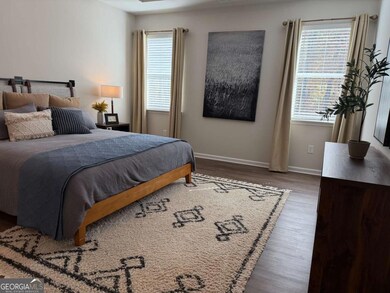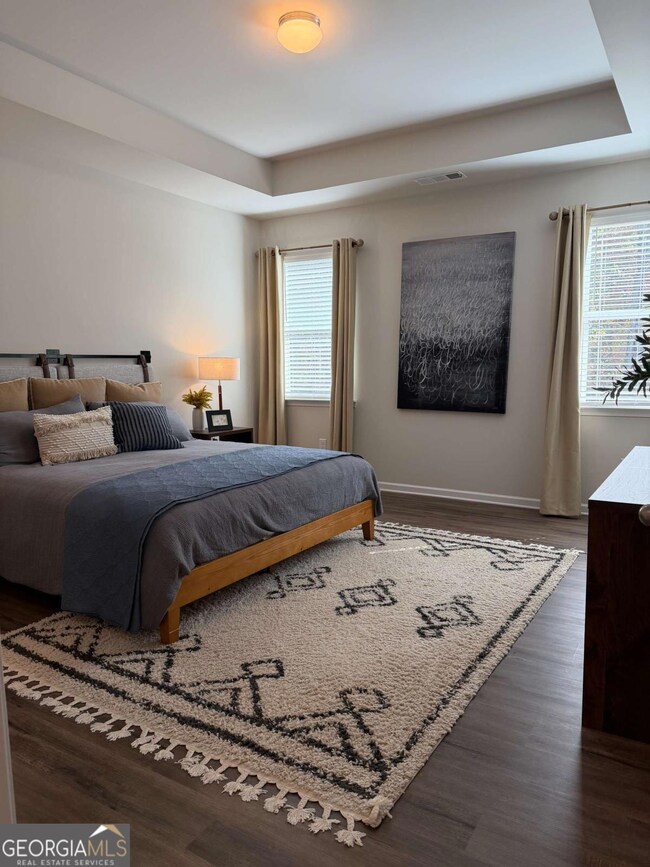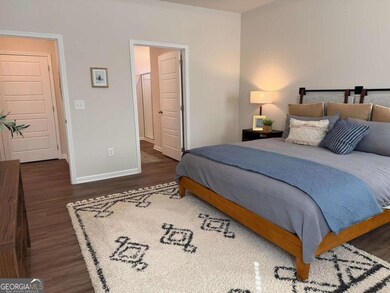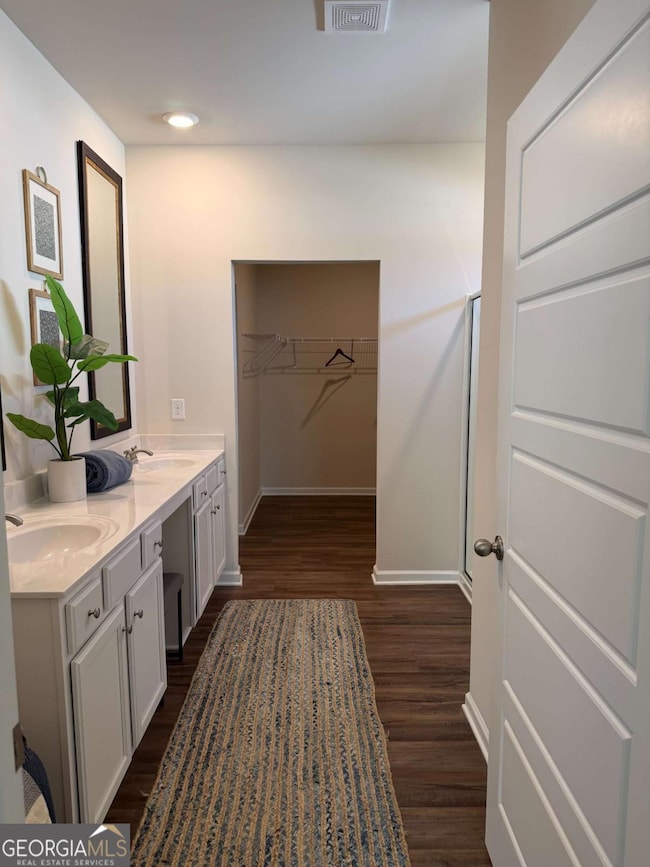17 Cedar Hill Dr Dallas, GA 30132
Cedarcrest NeighborhoodEstimated payment $2,451/month
Highlights
- New Construction
- Craftsman Architecture
- Solid Surface Countertops
- Active Adult
- High Ceiling
- Breakfast Area or Nook
About This Home
Former Model Home! The last of our very popular Primrose plan! Welcome Home to Villages at Cedar Hill. Our Active Adult 55+ community in Dallas, GA. Enjoy easy living, in a highly sought after location, with lawn maintenance, beautiful interior finishes, and proximity to shopping, dining and healthcare. There are several golf courses nearby along with the County Senior Center activities. Offering all of this from a friendly price point. Don't miss your opportunity to reside in this lovely community. Let us introduce you to the beautiful Primrose plan a 2 bedroom / 2-bathroom open concept home. Kitchen white painted cabinets, large Island with quartz countertops and huge bowl sink. Gas range/dishwasher/microwave all Stainless. Luxury Vinyl Plank (LVP) flooring throughout / carpet in guest bedroom. Large Master & Large Master Bathroom with 5-foot shower / dual sinks/ cultured marble countertop / separate toilet room. Huge Master closet. Ample sized secondary bedroom & closet with full bathroom. Raised elongated commodes/ raised base height bathroom counters. Window blinds throughout. Exterior concrete siding w/ SW paint & stone accent. Low E energy efficient windows. Central mailboxes with keyed entry. Active Adult 55+ community ONLY. This MODEL home is available to contract now. It will be ready for closing late January or early February 2026. The last of our popular Primrose plan. Builder will transition back to garage/garage door from present sales center.
Home Details
Home Type
- Single Family
Est. Annual Taxes
- $3,424
Year Built
- Built in 2024 | New Construction
HOA Fees
- $190 Monthly HOA Fees
Parking
- 1 Car Garage
Home Design
- Craftsman Architecture
- Bungalow
- Slab Foundation
- Composition Roof
- Concrete Siding
Interior Spaces
- 1-Story Property
- Tray Ceiling
- High Ceiling
- Double Pane Windows
- Entrance Foyer
- Carpet
- Pull Down Stairs to Attic
- Laundry Room
Kitchen
- Breakfast Area or Nook
- Breakfast Bar
- Walk-In Pantry
- Microwave
- Dishwasher
- Kitchen Island
- Solid Surface Countertops
- Disposal
Bedrooms and Bathrooms
- 2 Main Level Bedrooms
- Walk-In Closet
- 2 Full Bathrooms
- Double Vanity
Home Security
- Carbon Monoxide Detectors
- Fire and Smoke Detector
Schools
- Floyd L Shelton Elementary School
- Mcclure Middle School
- North Paulding High School
Utilities
- Forced Air Zoned Heating and Cooling System
- Underground Utilities
- Gas Water Heater
- Phone Available
- Cable TV Available
Additional Features
- Accessible Entrance
- Energy-Efficient Insulation
- Patio
Listing and Financial Details
- Tax Lot 2
Community Details
Overview
- Active Adult
- $800 Initiation Fee
- Association fees include maintenance exterior, ground maintenance
- Villages At Cedar Hill Subdivision
Amenities
- Laundry Facilities
Map
Home Values in the Area
Average Home Value in this Area
Tax History
| Year | Tax Paid | Tax Assessment Tax Assessment Total Assessment is a certain percentage of the fair market value that is determined by local assessors to be the total taxable value of land and additions on the property. | Land | Improvement |
|---|---|---|---|---|
| 2024 | $3,424 | $137,648 | $28,000 | $109,648 |
| 2023 | $4,380 | $168,000 | $168,000 | $0 |
Property History
| Date | Event | Price | List to Sale | Price per Sq Ft |
|---|---|---|---|---|
| 11/18/2025 11/18/25 | For Sale | $374,900 | -- | -- |
Purchase History
| Date | Type | Sale Price | Title Company |
|---|---|---|---|
| Warranty Deed | $345,585 | -- |
Source: Georgia MLS
MLS Number: 10645743
APN: 034.4.2.047.0000
- Primrose Plan at Villages at Cedar Hill
- Orchard Plan at Villages at Cedar Hill
- Waterford Plan at Villages at Cedar Hill
- Augusta Plan at Villages at Cedar Hill
- Chatham Plan at Villages at Cedar Hill
- 27 Rosebud Ln Unit 37
- 27 Rosebud Ln
- 207 Hydrangea Ct
- 217 Hydrangea Ct
- 217 Hydrangea Ct Unit 30
- 179 Hydrangea Ct Unit 26
- 179 Hydrangea Ct
- 151 Hydrangea Ct
- 35 Primrose Dr
- 35 Primrose Dr Unit 60
- 366 Oak Glen Dr
- 266 Cedar Hill Dr Unit 79
- 266 Cedar Hill Dr
- 103 Gray Trail
- 187 Gray Trail
- 271 Oak Glen Dr
- 42 Oak Springs Ln
- 96 Parkmont Ln
- 267 Citrine Way
- 85 Parkmont Way
- 152 Parkmont Ln
- 176 Prescott Dr
- 296 Prescott Dr
- 125 Parkmont Ct
- 135 Parkmont Ct
- 241 Branch Valley Dr
- 120 Branch Valley Dr
- 330 Branch Valley Dr
- 36 Crown Dr
- 221 Remington Ln
- 15 Creekwater Dr
- 24 Creekwater Dr
- 81 Laurelcrest Ln
- 179 Leyland Crossing
- 570 Remington Ln
