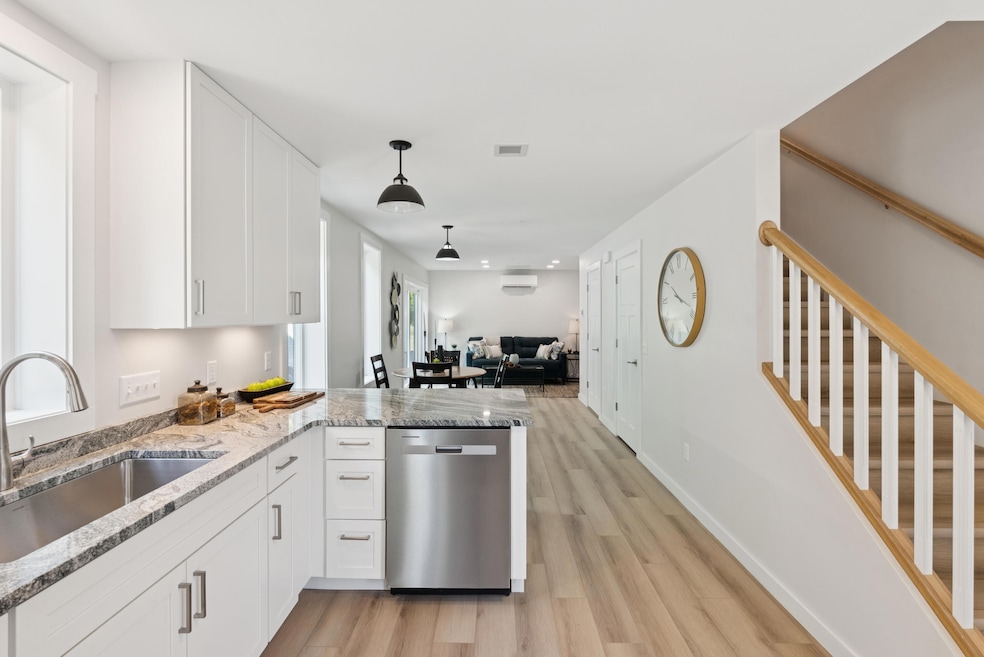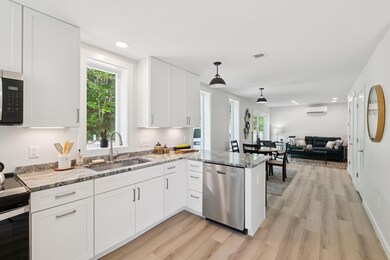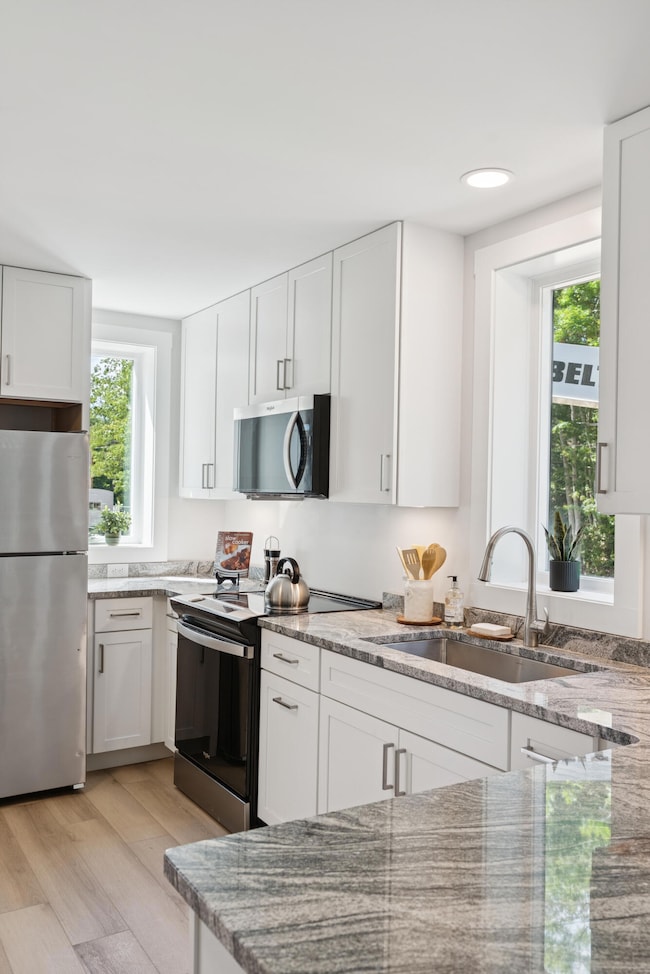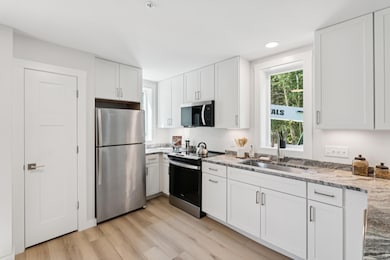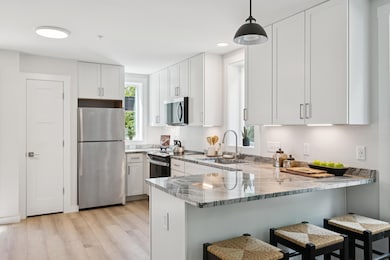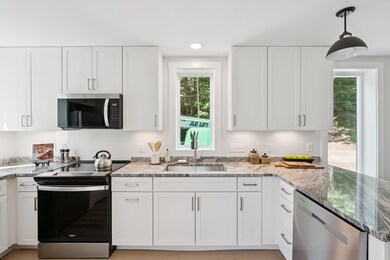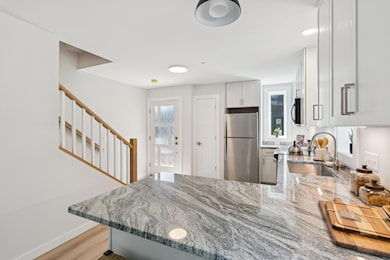17 Cedar Ln Unit 17 Southport, ME 04576
Estimated payment $2,445/month
Total Views
6,219
2
Beds
1.5
Baths
1,016
Sq Ft
$325
Price per Sq Ft
Highlights
- Country Club
- Wooded Lot
- Double Pane Windows
- View of Trees or Woods
- Granite Countertops
- Bathtub
About This Home
Brand-new and move-in ready!
Boothbay Regional Development Corporation has completed 20 new townhome condominiums in the heart of the Boothbay peninsula. These two-bedroom, 1.5-bath homes feature an open-concept living, dining, and kitchen area, private outdoor space, and parking for one or more cars in a shared lot. Built for energy efficiency and low maintenance, each home is move-in ready. Available to income-eligible buyers with household incomes up to 120 o|o of the Area Median Income. Contact broker for qualification details and to schedule a showing.
Property Details
Home Type
- Modular Prefabricated Home
Year Built
- Built in 2025
Lot Details
- Landscaped
- Sprinkler System
- Wooded Lot
HOA Fees
- $375 Monthly HOA Fees
Home Design
- Home to be built
- Slab Foundation
- Shingle Roof
- Concrete Fiber Board Siding
Interior Spaces
- 1,016 Sq Ft Home
- Multi-Level Property
- Double Pane Windows
- Living Room
- Views of Woods
- Fire Sprinkler System
- Washer and Dryer Hookup
Kitchen
- Electric Range
- Microwave
- Dishwasher
- ENERGY STAR Qualified Appliances
- Granite Countertops
- Disposal
Flooring
- Laminate
- Vinyl
Bedrooms and Bathrooms
- 2 Bedrooms
- Bathtub
- Shower Only
Basement
- Interior Basement Entry
- Crawl Space
Parking
- Common or Shared Parking
- Shared Driveway
Utilities
- Cooling Available
- Variable Speed HVAC
- Heat Pump System
- Programmable Thermostat
- Underground Utilities
- Natural Gas Not Available
- High-Efficiency Water Heater
Additional Features
- Doors are 32 inches wide or more
- ENERGY STAR/CFL/LED Lights
- Property is near a golf course
Listing and Financial Details
- Home warranty included in the sale of the property
- Tax Lot 38
- Assessor Parcel Number 17CedarBendBoothbay04537
Community Details
Overview
- 20 Units
Recreation
- Country Club
Map
Create a Home Valuation Report for This Property
The Home Valuation Report is an in-depth analysis detailing your home's value as well as a comparison with similar homes in the area
Home Values in the Area
Average Home Value in this Area
Property History
| Date | Event | Price | List to Sale | Price per Sq Ft |
|---|---|---|---|---|
| 07/22/2025 07/22/25 | For Sale | $330,000 | -- | $325 / Sq Ft |
Source: Maine Listings
Source: Maine Listings
MLS Number: 1631415
Nearby Homes
- 3 Cedar Ln Unit 3
- 1 Cedar Ln Unit 1
- Lot 2 Osprey Landing Dr
- Lot 3 Osprey Landing Dr
- P/O 4-1 Camerons Point Rd
- 58 Roads End Rd
- 14 Pinkie Ln
- 113 Commercial St
- 14 Moffat Ln
- 26 Sea St
- 21 Sea St
- 12 Sea St
- 53 Commercial St
- 27 Townsend Ave
- 37 Townsend Ave
- 45 Sunset Rd
- 66 Townsend Avenue & 43 Oak St
- 43 Oak St
- 66 Townsend Ave
- 31 Bay St
- 220 Atlantic Ave
- 38 Townsend Ave
- 38 Townsend Ave
- 40 Townsend Ave Unit 40 B
- 39 Eastern Ave
- 236 Ocean Point Rd
- 9 Bayview Dr
- 17 Walker St Unit 2
- 83 Richardson St
- 3 Page St Unit 3 Page Street
- 84 Drayton Rd
- 5 Aegis Dr
- 5 Aegis Dr
- 335 Bath Rd
- 19 Rock Haven Dr
- 367 Gardiner Rd
- 82 Westview Rd
- 291 Old Bath Rd
- 11 Enterprise Dr
- 12 Starflower Ln Unit 12
