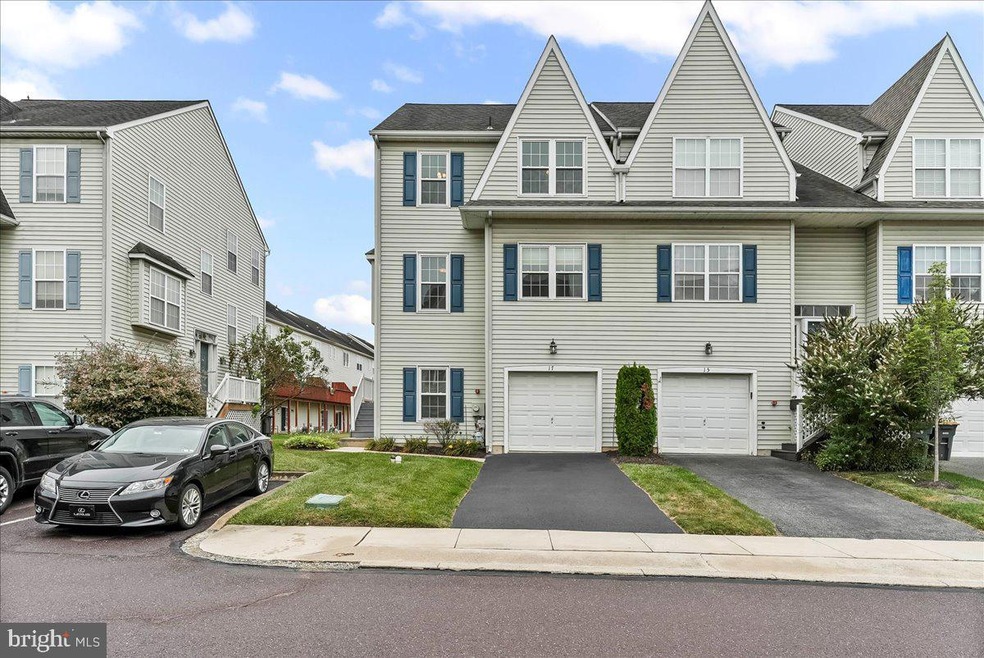17 Cherry St Downingtown, PA 19335
Estimated payment $3,108/month
Highlights
- Traditional Architecture
- Wood Flooring
- 1 Car Attached Garage
- East Ward Elementary School Rated A
- Den
- Living Room
About This Home
Stunning 3 bed/2.5 bath end unit townhome in sought after Main Street Village with updates galore and move-in ready! Nestled in the heart of the charming community of Main Street Village, you'll be within walking distance of local restaurants, sports fields, schools, farmer's markets and festivals, walking trails and public parks.
This Magnolia floorplan and former builder's model home offers over 2,300 finished sqft on 3 levels and will WOW you from the moment you enter. Updates include but not limited to: Newer, high efficiency windows and doors, professionally painted in neutral themes, newer(2022) Timber Tech 50 year composite rear deck(extended), updated Primary Bath, Hallway Bath and Powder Room, newer appliances, and newer carpets on all three floors plus 9ft ceilings on main floor.
Spacious eat-in Kitchen(15x11) with 42" Cherry cabinets, natural light and hardwood floors plus large pantry.
Cozy Living room(14x21)) with gas fireplace, wall to wall carpets and sliders to expansive rear deck and the Dining room(15x10) just off the Kitchen is big enough for large Family dinners/gatherings. Updated Powder room(2022). Spacious Family Room in daylight, walk-out, finished lower level(21x17) with separate office space(9x9) and closet/storage room w/roughed in plumbing for1/2 bath. Floored attic space for added storage w/pull down stairs(2023).
The 3rd floor features large Master bedroom suite with remodeled master bath(2023) and spacious walk-in closet while the 2nd and 3rd bedrooms offer wall to wall carpeting and plenty of closet space. Remodeled hallway bath(2022) and 3rd floor laundry complete this level.
As an added bonus , a CRA grant of $10,000 plus 1% of sale price credit applies to this community.
Summary: Rare end unit with plenty of windows and natural light and updates , located in highly desirable Main Street Village, Award winning Downingtown East School District, Low HOA and very low taxes, walking distance to local restaurants and entertainment, plus easy access to PA TP, routes 100, 82, 322 and 30. This Main Street Village charmer has it all and is Townhome Living at it's finest!
Listing Agent
(484) 433-5035 markamadio2020@gmail.com Long & Foster Real Estate, Inc. License #RS270480 Listed on: 08/25/2025

Townhouse Details
Home Type
- Townhome
Est. Annual Taxes
- $6,486
Year Built
- Built in 2000 | Remodeled in 2022
Lot Details
- 932 Sq Ft Lot
- Property is in excellent condition
HOA Fees
- $64 Monthly HOA Fees
Parking
- 1 Car Attached Garage
- 2 Driveway Spaces
- Front Facing Garage
Home Design
- Traditional Architecture
- Slab Foundation
- Shingle Roof
- Vinyl Siding
Interior Spaces
- Property has 3 Levels
- Gas Fireplace
- Family Room
- Living Room
- Dining Room
- Den
- Laundry on upper level
Flooring
- Wood
- Wall to Wall Carpet
Bedrooms and Bathrooms
- 3 Bedrooms
Finished Basement
- Walk-Out Basement
- Basement Fills Entire Space Under The House
- Garage Access
- Rough-In Basement Bathroom
Schools
- East Ward Elementary School
- Lionville Middle School
- Downingtown High School East Campus
Utilities
- Forced Air Heating and Cooling System
- Electric Water Heater
Community Details
- $300 Capital Contribution Fee
- Association fees include common area maintenance, lawn maintenance, snow removal
- Built by S&S Builders
- Main Street Villag Subdivision, The Madison Floorplan
- Property Manager
Listing and Financial Details
- Tax Lot 0292
- Assessor Parcel Number 11-08 -0292
Map
Home Values in the Area
Average Home Value in this Area
Tax History
| Year | Tax Paid | Tax Assessment Tax Assessment Total Assessment is a certain percentage of the fair market value that is determined by local assessors to be the total taxable value of land and additions on the property. | Land | Improvement |
|---|---|---|---|---|
| 2025 | $5,924 | $141,850 | $28,850 | $113,000 |
| 2024 | $5,924 | $141,850 | $28,850 | $113,000 |
| 2023 | $5,782 | $141,850 | $28,850 | $113,000 |
| 2022 | $5,619 | $140,720 | $28,850 | $111,870 |
| 2021 | $5,542 | $140,720 | $28,850 | $111,870 |
| 2020 | $5,516 | $140,720 | $28,850 | $111,870 |
| 2019 | $5,516 | $140,720 | $28,850 | $111,870 |
| 2018 | $5,516 | $140,720 | $28,850 | $111,870 |
| 2017 | $5,516 | $140,720 | $28,850 | $111,870 |
| 2016 | $5,058 | $140,720 | $28,850 | $111,870 |
| 2015 | $5,058 | $140,720 | $28,850 | $111,870 |
| 2014 | $5,058 | $140,720 | $28,850 | $111,870 |
Property History
| Date | Event | Price | Change | Sq Ft Price |
|---|---|---|---|---|
| 08/28/2025 08/28/25 | Pending | -- | -- | -- |
| 08/25/2025 08/25/25 | For Sale | $469,900 | -- | $212 / Sq Ft |
Mortgage History
| Date | Status | Loan Amount | Loan Type |
|---|---|---|---|
| Open | $178,000 | New Conventional | |
| Closed | $193,000 | New Conventional | |
| Closed | $206,150 | Purchase Money Mortgage | |
| Previous Owner | $163,450 | No Value Available |
Source: Bright MLS
MLS Number: PACT2106266
APN: 11-008-0292.0000
- 161 Jefferson Ave
- 316 Lincoln Ave
- 119 Brandywine Ave
- 317 William Taft Ave
- 137 W Lancaster Ave
- 335 Stuart Ave
- 140 Viaduct Ave
- 16 Parkside Ave
- 27 May Apple Dr
- 310 William St
- 222 Bradford Ave
- 223 Prospect Ave
- 230 Church St
- 277 Highland Ave
- 390 Mary St
- 211 Hibiscus Way
- 124 Azalea Dr
- 9 Glen Ridge Dr
- 127 Abramo Victor Dr
- 120 Victor Dr






