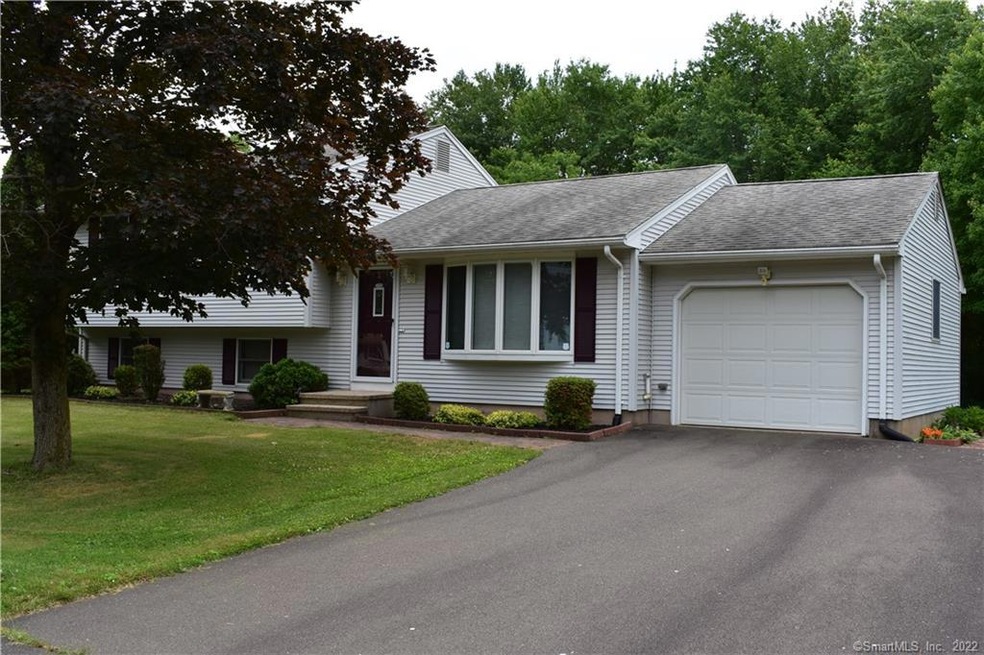
17 Christopher Cir Middletown, CT 06457
Highlights
- Deck
- No HOA
- 1 Car Attached Garage
- Attic
- Cul-De-Sac
- Shed
About This Home
As of July 2022Welcome Home to a spacious well maintained 3-bedroom split level family home on a cul-de-sac with a large private backyard! Hardwood floors throughout the main house. Central air conditioning. City Water/Sewer. Conveniently located near route 9 with easy access to downtown restaurants and shopping. Family room is plumbed for a half bath. A must see! Agent is related to Seller
Last Agent to Sell the Property
The Heritage Group, LLC License #RES.0808920 Listed on: 06/16/2022
Home Details
Home Type
- Single Family
Est. Annual Taxes
- $5,196
Year Built
- Built in 1971
Lot Details
- 0.45 Acre Lot
- Cul-De-Sac
- Property is zoned RPZ
Home Design
- Split Level Home
- Concrete Foundation
- Frame Construction
- Asphalt Shingled Roof
- Vinyl Siding
Interior Spaces
- Partially Finished Basement
- Crawl Space
- Attic or Crawl Hatchway Insulated
Kitchen
- Oven or Range
- Microwave
- Dishwasher
Bedrooms and Bathrooms
- 3 Bedrooms
- 1 Full Bathroom
Laundry
- Laundry on lower level
- Dryer
- Washer
Parking
- 1 Car Attached Garage
- Parking Deck
- Automatic Garage Door Opener
- Driveway
Outdoor Features
- Deck
- Shed
Utilities
- Central Air
- Heating System Uses Oil
- Hydro-Air Heating System
- Fuel Tank Located in Basement
- Cable TV Available
Community Details
- No Home Owners Association
Ownership History
Purchase Details
Home Financials for this Owner
Home Financials are based on the most recent Mortgage that was taken out on this home.Purchase Details
Home Financials for this Owner
Home Financials are based on the most recent Mortgage that was taken out on this home.Purchase Details
Similar Homes in Middletown, CT
Home Values in the Area
Average Home Value in this Area
Purchase History
| Date | Type | Sale Price | Title Company |
|---|---|---|---|
| Warranty Deed | $310,000 | None Available | |
| Warranty Deed | -- | -- | |
| Deed | -- | -- |
Mortgage History
| Date | Status | Loan Amount | Loan Type |
|---|---|---|---|
| Open | $40,500 | Purchase Money Mortgage | |
| Previous Owner | $154,000 | Credit Line Revolving | |
| Previous Owner | $75,000 | Unknown | |
| Previous Owner | $100,000 | No Value Available | |
| Previous Owner | $25,000 | Unknown | |
| Previous Owner | $15,000 | No Value Available | |
| Previous Owner | $58,000 | No Value Available |
Property History
| Date | Event | Price | Change | Sq Ft Price |
|---|---|---|---|---|
| 07/29/2022 07/29/22 | Sold | $310,000 | +3.7% | $176 / Sq Ft |
| 06/30/2022 06/30/22 | Pending | -- | -- | -- |
| 06/16/2022 06/16/22 | For Sale | $299,000 | +37.2% | $170 / Sq Ft |
| 05/31/2013 05/31/13 | Sold | $218,000 | -5.2% | $147 / Sq Ft |
| 04/04/2013 04/04/13 | Pending | -- | -- | -- |
| 12/07/2012 12/07/12 | For Sale | $229,900 | -- | $155 / Sq Ft |
Tax History Compared to Growth
Tax History
| Year | Tax Paid | Tax Assessment Tax Assessment Total Assessment is a certain percentage of the fair market value that is determined by local assessors to be the total taxable value of land and additions on the property. | Land | Improvement |
|---|---|---|---|---|
| 2024 | $6,398 | $180,670 | $68,800 | $111,870 |
| 2023 | $6,072 | $180,670 | $68,800 | $111,870 |
| 2022 | $5,196 | $125,950 | $45,870 | $80,080 |
| 2021 | $5,173 | $125,950 | $45,870 | $80,080 |
| 2020 | $5,164 | $125,950 | $45,870 | $80,080 |
| 2019 | $5,190 | $125,950 | $45,870 | $80,080 |
| 2018 | $5,011 | $125,950 | $45,870 | $80,080 |
| 2017 | $4,914 | $127,040 | $54,740 | $72,300 |
| 2016 | $4,815 | $127,040 | $54,740 | $72,300 |
| 2015 | $4,709 | $127,040 | $54,740 | $72,300 |
| 2014 | $4,704 | $127,040 | $54,740 | $72,300 |
Agents Affiliated with this Home
-
Nicky Rubbo

Seller's Agent in 2022
Nicky Rubbo
The Heritage Group, LLC
(203) 228-1968
6 Total Sales
-
Tom Dorso

Buyer's Agent in 2022
Tom Dorso
Mapleridge Realty
(203) 725-7004
117 Total Sales
-
Linda O'Hara

Seller's Agent in 2013
Linda O'Hara
William Raveis Real Estate
(860) 209-7044
172 Total Sales
-
Sarah Kolman

Buyer's Agent in 2013
Sarah Kolman
The Heritage Group, LLC
(203) 996-4718
143 Total Sales
Map
Source: SmartMLS
MLS Number: 170499955
APN: MTWN-000043-000000-000235
- 672 E Main St
- 40 Meadowbrook Rd
- 77 Lindsey Rd
- 304 E Ridge Rd
- 6 Bidwell Terrace
- 1 Russell St Unit 11
- 1 Countryside Ln Unit 5
- 11 Countryside Ln Unit 2
- 120 Saybrook Rd
- 83 Julia Terrace
- 80 Russell St
- 30 Denison Rd
- 95 Training Hill Rd
- 56 Jefferson Ave
- 3 Linden St
- 166 Elizabeth Ln
- 15 Wall St
- 58 Frissell Terrace
- 47 Ridge Rd
- 80 Elizabeth Ln
