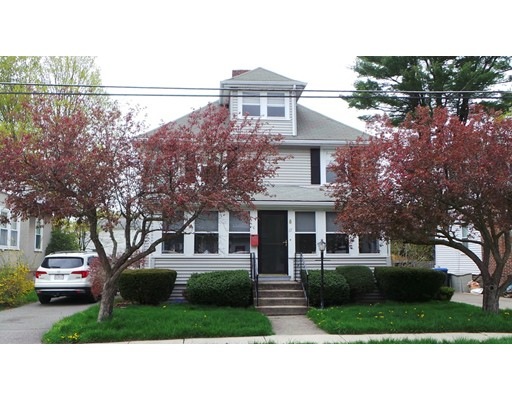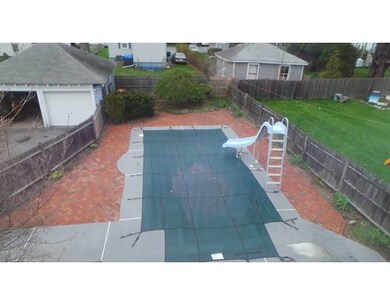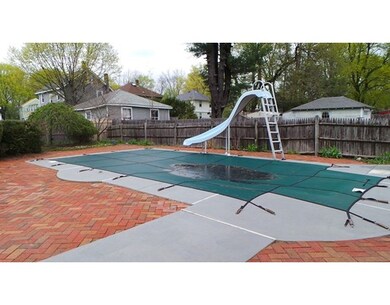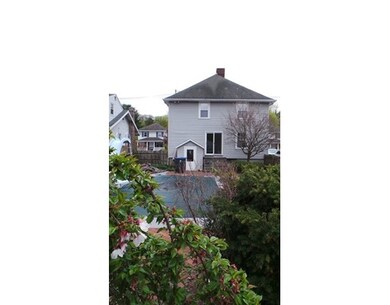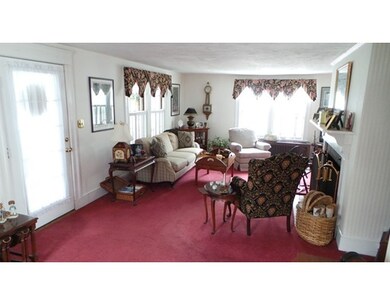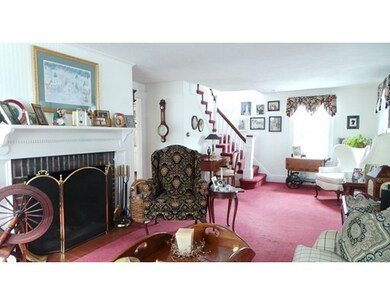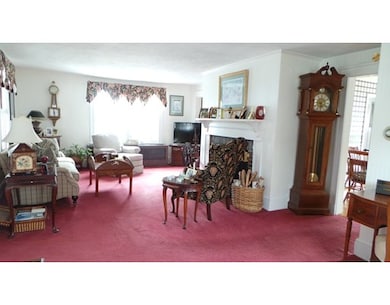
17 Circular Ave Natick, MA 01760
About This Home
As of May 2019Nicely maintained home in very desirable neighborhood near Natick Center. Front entry features a fabulous 3 season porch and enters into a large living room with fireplace, and built-ins, formal dining room and large eat-in kitchen with hardwood floors, painted cabinets, Silestone counters and sliding doors to the back yard. 2nd floor features 4 good-sized bedrooms and an updated full bath with pedestal sink and tiled tub/shower. The back yard is fenced -in and features an inground pool and large patio area for entertaining. Other features include: a walk-up attic, 2-car garage, 2015 water heater and more. Located close to Natick Center it is easy to get to: Commuter Rail, Farmers Market, Natick Common, Center for the Arts, restaurants and coffee shops; Also a block away from the Johnson Elementary School; You will love the location!
Last Buyer's Agent
The Kelly and Colombo Group
Real Living Realty Group
Home Details
Home Type
Single Family
Est. Annual Taxes
$8,309
Year Built
1910
Lot Details
0
Listing Details
- Lot Description: Paved Drive, Level
- Property Type: Single Family
- Single Family Type: Detached
- Style: Cape, Bungalow
- Other Agent: 2.50
- Lead Paint: Unknown
- Year Built Description: Approximate
- Special Features: None
- Property Sub Type: Detached
- Year Built: 1910
Interior Features
- Has Basement: Yes
- Fireplaces: 1
- Number of Rooms: 7
- Amenities: Public Transportation, Shopping, Medical Facility, Conservation Area, Highway Access, House of Worship, Private School, Public School, T-Station
- Electric: 110 Volts, 100 Amps
- Energy: Insulated Windows
- Flooring: Tile, Wall to Wall Carpet, Hardwood
- Interior Amenities: Cable Available
- Basement: Full
- Bedroom 2: Second Floor, 15X12
- Bedroom 3: Second Floor, 11X7
- Bedroom 4: Second Floor, 11X7
- Bathroom #1: Second Floor, 7X5
- Kitchen: First Floor, 15X14
- Laundry Room: Basement
- Living Room: First Floor, 27X14
- Master Bedroom: Second Floor, 15X14
- Master Bedroom Description: Closet, Flooring - Wall to Wall Carpet
- Dining Room: First Floor, 14X11
- No Bedrooms: 4
- Full Bathrooms: 1
- Oth1 Room Name: Sun Room
- Oth1 Dimen: 24X8
- Oth1 Dscrp: Flooring - Wall to Wall Carpet
- Main Lo: BB0125
- Main So: AC1630
- Estimated Sq Ft: 1680.00
Exterior Features
- Frontage: 50.00
- Construction: Frame
- Exterior: Shingles, Wood, Vinyl
- Exterior Features: Porch - Enclosed, Patio, Pool - Inground, Professional Landscaping, Fenced Yard
- Foundation: Poured Concrete
Garage/Parking
- Garage Parking: Detached
- Garage Spaces: 2
- Parking: Off-Street
- Parking Spaces: 3
Utilities
- Heat Zones: 1
- Hot Water: Natural Gas, Tank
- Utility Connections: for Electric Range, for Electric Oven, Washer Hookup
- Sewer: City/Town Sewer
- Water: City/Town Water
Lot Info
- Assessor Parcel Number: M:00000051 P:00000374
- Zoning: RESGEN
- Acre: 0.14
- Lot Size: 6273.00
Multi Family
- Foundation: 28x30
Ownership History
Purchase Details
Home Financials for this Owner
Home Financials are based on the most recent Mortgage that was taken out on this home.Purchase Details
Home Financials for this Owner
Home Financials are based on the most recent Mortgage that was taken out on this home.Similar Homes in the area
Home Values in the Area
Average Home Value in this Area
Purchase History
| Date | Type | Sale Price | Title Company |
|---|---|---|---|
| Not Resolvable | $585,900 | -- | |
| Not Resolvable | $480,000 | -- |
Mortgage History
| Date | Status | Loan Amount | Loan Type |
|---|---|---|---|
| Open | $351,500 | Stand Alone Refi Refinance Of Original Loan | |
| Closed | $351,540 | New Conventional | |
| Previous Owner | $456,000 | New Conventional | |
| Previous Owner | $50,400 | No Value Available | |
| Previous Owner | $68,000 | No Value Available |
Property History
| Date | Event | Price | Change | Sq Ft Price |
|---|---|---|---|---|
| 05/09/2019 05/09/19 | Sold | $585,900 | -2.3% | $291 / Sq Ft |
| 04/04/2019 04/04/19 | Pending | -- | -- | -- |
| 03/28/2019 03/28/19 | For Sale | $599,900 | +25.0% | $298 / Sq Ft |
| 07/31/2017 07/31/17 | Sold | $480,000 | +3.2% | $286 / Sq Ft |
| 06/20/2017 06/20/17 | Pending | -- | -- | -- |
| 06/13/2017 06/13/17 | For Sale | $464,900 | -- | $277 / Sq Ft |
Tax History Compared to Growth
Tax History
| Year | Tax Paid | Tax Assessment Tax Assessment Total Assessment is a certain percentage of the fair market value that is determined by local assessors to be the total taxable value of land and additions on the property. | Land | Improvement |
|---|---|---|---|---|
| 2025 | $8,309 | $694,700 | $407,800 | $286,900 |
| 2024 | $8,034 | $655,300 | $385,200 | $270,100 |
| 2023 | $7,776 | $615,200 | $362,500 | $252,700 |
| 2022 | $7,493 | $561,700 | $330,800 | $230,900 |
| 2021 | $7,215 | $530,100 | $312,700 | $217,400 |
| 2020 | $6,595 | $484,600 | $285,500 | $199,100 |
| 2019 | $6,159 | $484,600 | $285,500 | $199,100 |
| 2018 | $5,754 | $440,900 | $271,900 | $169,000 |
| 2017 | $5,490 | $407,000 | $240,100 | $166,900 |
| 2016 | $5,306 | $391,000 | $225,600 | $165,400 |
| 2015 | $5,216 | $377,400 | $225,600 | $151,800 |
Agents Affiliated with this Home
-
A
Seller's Agent in 2019
Amy Johnstun
Berkshire Hathaway HomeServices Commonwealth Real Estate
-

Buyer's Agent in 2019
Leanne Beliveau
Compass
(617) 893-1061
7 Total Sales
-
C
Seller's Agent in 2017
Campos Homes
RE/MAX
(508) 544-0519
329 Total Sales
-
T
Buyer's Agent in 2017
The Kelly and Colombo Group
Real Living Realty Group
Map
Source: MLS Property Information Network (MLS PIN)
MLS Number: 72181415
APN: NATI-000051-000000-000374
- 20 Walcott St
- 3 Walcott St
- 8 Floral Ave
- 8 Floral Ave Unit B
- 7 Bennett St
- 29 Pitts St Unit 1
- 22 Western Ave
- 20 Pitts St
- 6 Concord Place
- 15 Pitts St
- 5 Waban St
- 13 East St Unit 13
- 14 Hunters Ln
- 25 Forest Ave
- 12 Hunters Ln
- 5 Presbrey Place
- 58 W Central St
- 14 Oakland St
- 68 Summer St Unit B
- 61 W Central St
