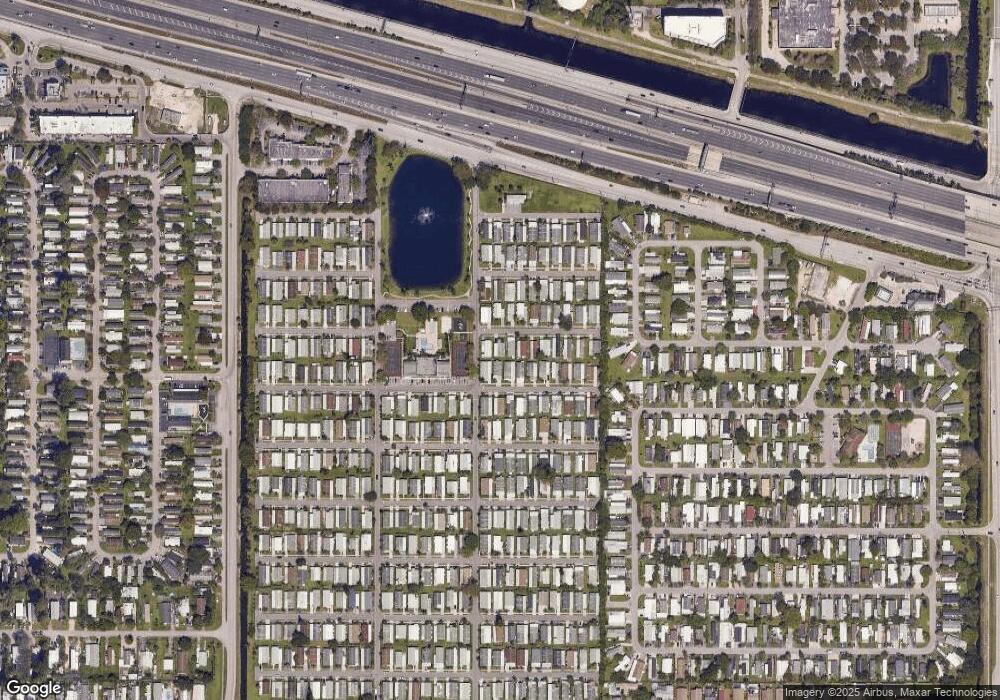17 Citrus Ln Unit 17C Davie, FL 33325
Flamingo Paradise Neighborhood
3
Beds
2
Baths
1,152
Sq Ft
--
Built
About This Home
This home is located at 17 Citrus Ln Unit 17C, Davie, FL 33325. 17 Citrus Ln Unit 17C is a home located in Broward County with nearby schools including Fox Trail Elementary School, Indian Ridge Middle School, and Western High School.
Create a Home Valuation Report for This Property
The Home Valuation Report is an in-depth analysis detailing your home's value as well as a comparison with similar homes in the area
Home Values in the Area
Average Home Value in this Area
Tax History Compared to Growth
Map
Nearby Homes
- 12850 W State Road 84 Unit 15G-INV
- 12850 W State Road 84 Unit 5 Ivy Lane
- 12850 W State Road 84 Unit 19F
- 12850 W State Road 84 Unit 4-12
- 12850 W State Road 84 Unit 6 Holly Lane
- 12850 W State Road 84 Unit 15E-INV
- 1 Apple Ln
- 4 Forest Ln
- 12641 SW 4th Ct Unit 278
- 36 Forest Ln
- 26 Gardenia Ln
- 4 Gardenia Ln
- 3 Gardenia Ln
- 32 Holly Ln
- 9 Holly Ln Unit 8-12
- 12551 SW 6th St
- 575 SW 131st Ave
- 113 SW 128th Ave
- 109 SW 128th Ave
- 180 SW 125th Ave
- 15 Dogwood Ln
- 12850 W State Road 84 Unit 32 Ivy
- 12850 W State Road 84 Unit 28I
- 12850 W State Road 84 Unit 19A
- 12850 W State Road 84 Unit 27 Ivy
- 12850 W State Road 84 Unit 14C
- 12850 W State Road 84 Unit 4D
- 12850 W State Road 84 Unit 31F
- 12850 W State Road 84 Unit 4G
- 12850 W State Road 84 Unit 32G
- 12850 W State Road 84 Unit 23 Ivy lane
- 12850 W State Road 84 Unit 15-3
- 12850 W State Road 84 Unit Lot 9-8
- 12850 W State Road 84 Unit 10-6
- 12850 W State Road 84 Unit 4 Dogwood Ln
- 12850 W State Road 84 Unit 18-2
- 12850 W State Road 84 Unit 15-3
- 12850 W State Road 84
- 12850 W State Road 84
