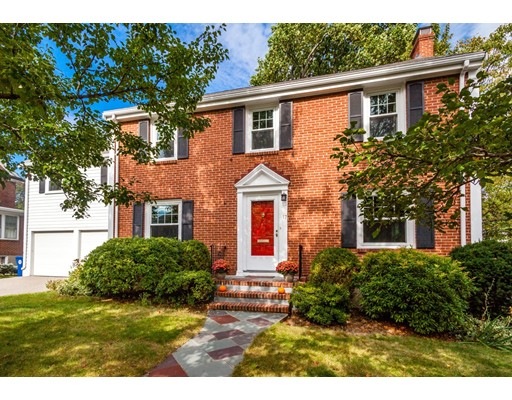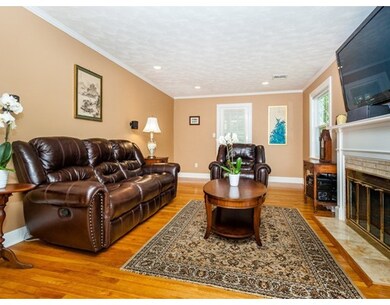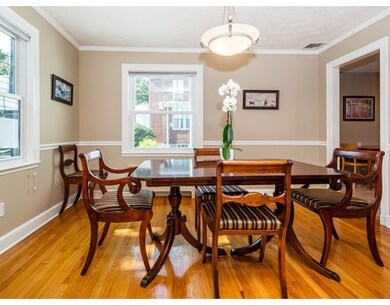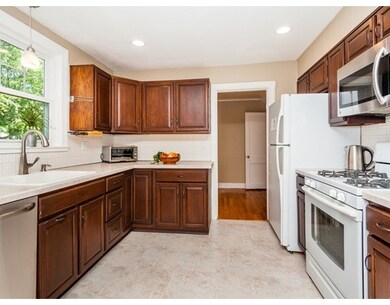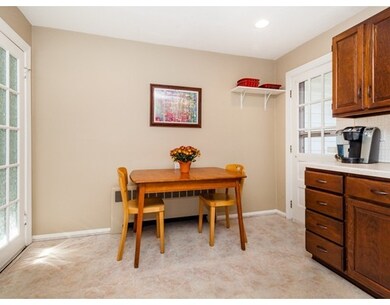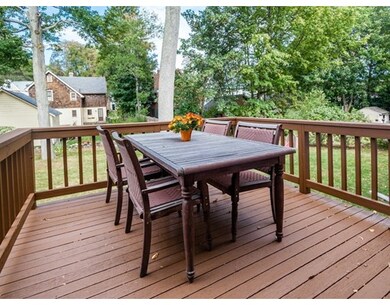
17 Converse Ave Newton, MA 02458
Newton Corner NeighborhoodAbout This Home
As of January 2020Unbeatable location! Walking distance to restaurants & shops in your choice of three Newton villages. Take the Mass pike, express bus or commuter rail and be in downtown Boston in minutes! This traditional brick-front center-entry colonial on a delightful tree-lined street in the sought-after Cabot school district offers 4 great-size bedrooms and an office/library. The beautiful living room with wood fireplace, formal dining room and eat-in kitchen provide plenty of entertainment space. Relax in the large, full-of-lights family room in the basement or on the great deck overlooking a large, level back yard. This well-maintained and much-loved home features central a/c, insulated windows, gorgeous hardwood floors and a two-car direct-entry garage with a large driveway. Stay connected and entertained, with the living and family rooms pre-wired for surround-sound and strong wifi signals throughout. 2.5 bathrooms, plenty of storage and expansion possibilities, including in the walk-up attic
Last Agent to Sell the Property
Gizela Grossman
William Raveis R.E. & Home Services License #449506897 Listed on: 10/12/2017
Last Buyer's Agent
Susan Willard Rosenthal
Isos Realty, LLC License #453013596
Home Details
Home Type
Single Family
Est. Annual Taxes
$15,096
Year Built
1947
Lot Details
0
Listing Details
- Lot Description: Paved Drive, Level
- Property Type: Single Family
- Single Family Type: Detached
- Style: Colonial
- Other Agent: 1.00
- Lead Paint: Unknown
- Year Built Description: Actual
- Special Features: None
- Property Sub Type: Detached
- Year Built: 1947
Interior Features
- Has Basement: Yes
- Fireplaces: 1
- Number of Rooms: 9
- Amenities: Public Transportation, Shopping, Highway Access
- Electric: 220 Volts, Circuit Breakers, 100 Amps
- Energy: Insulated Windows, Storm Doors, Attic Vent Elec., Prog. Thermostat
- Flooring: Tile, Wall to Wall Carpet, Laminate, Hardwood, Engineered Hardwood
- Insulation: Fiberglass, Fiberglass - Batts, Fiberglass - Loose
- Interior Amenities: Cable Available, Walk-up Attic, Wired for Surround Sound
- Basement: Full, Partially Finished, Bulkhead
- Bedroom 2: Second Floor, 11X11
- Bedroom 3: Second Floor, 11X14
- Bedroom 4: Second Floor, 11X16
- Bathroom #1: First Floor
- Bathroom #2: Second Floor
- Bathroom #3: Second Floor
- Kitchen: First Floor, 15X10
- Laundry Room: Basement, 11X22
- Living Room: First Floor, 12X23
- Master Bedroom: Second Floor, 12X23
- Master Bedroom Description: Closet, Flooring - Hardwood
- Dining Room: First Floor, 13X12
- Family Room: Basement, 22X22
- No Bedrooms: 4
- Full Bathrooms: 2
- Half Bathrooms: 1
- Oth1 Room Name: Home Office
- Oth1 Dimen: 8X8
- Oth1 Dscrp: Closet/Cabinets - Custom Built, Flooring - Hardwood, Attic Access
- Main Lo: M59500
- Main So: K95578
- Estimated Sq Ft: 2500.00
Exterior Features
- Exterior: Wood, Brick
- Exterior Features: Porch - Enclosed, Deck - Wood
- Foundation: Poured Concrete
Garage/Parking
- Garage Parking: Attached
- Garage Spaces: 2
- Parking: Paved Driveway
- Parking Spaces: 4
Utilities
- Cooling Zones: 2
- Heat Zones: 2
- Hot Water: Natural Gas
- Utility Connections: for Gas Range, for Gas Oven, for Gas Dryer, Washer Hookup
- Sewer: City/Town Sewer
- Water: City/Town Water
Schools
- Elementary School: Cabot
- Middle School: Day
- High School: Newton North
Lot Info
- Assessor Parcel Number: S:13 B:013 L:0002A
- Zoning: SR2
- Acre: 0.20
- Lot Size: 8854.00
Multi Family
- Sq Ft Incl Bsmt: Yes
Ownership History
Purchase Details
Home Financials for this Owner
Home Financials are based on the most recent Mortgage that was taken out on this home.Purchase Details
Home Financials for this Owner
Home Financials are based on the most recent Mortgage that was taken out on this home.Purchase Details
Home Financials for this Owner
Home Financials are based on the most recent Mortgage that was taken out on this home.Purchase Details
Home Financials for this Owner
Home Financials are based on the most recent Mortgage that was taken out on this home.Similar Homes in the area
Home Values in the Area
Average Home Value in this Area
Purchase History
| Date | Type | Sale Price | Title Company |
|---|---|---|---|
| Not Resolvable | $1,385,000 | None Available | |
| Not Resolvable | $1,095,000 | -- | |
| Quit Claim Deed | -- | -- | |
| Deed | $780,000 | -- |
Mortgage History
| Date | Status | Loan Amount | Loan Type |
|---|---|---|---|
| Open | $560,000 | Credit Line Revolving | |
| Open | $1,108,000 | Purchase Money Mortgage | |
| Previous Owner | $985,500 | Unknown | |
| Previous Owner | $300,000 | Closed End Mortgage | |
| Previous Owner | $449,000 | New Conventional | |
| Previous Owner | $480,000 | Purchase Money Mortgage | |
| Previous Owner | $153,000 | No Value Available | |
| Previous Owner | $200,000 | No Value Available | |
| Previous Owner | $100,000 | No Value Available |
Property History
| Date | Event | Price | Change | Sq Ft Price |
|---|---|---|---|---|
| 01/24/2020 01/24/20 | Sold | $1,385,000 | -4.5% | $533 / Sq Ft |
| 11/12/2019 11/12/19 | Pending | -- | -- | -- |
| 10/10/2019 10/10/19 | For Sale | $1,450,000 | +32.4% | $558 / Sq Ft |
| 12/15/2017 12/15/17 | Sold | $1,095,000 | +1.9% | $438 / Sq Ft |
| 10/17/2017 10/17/17 | Pending | -- | -- | -- |
| 10/12/2017 10/12/17 | For Sale | $1,075,000 | -- | $430 / Sq Ft |
Tax History Compared to Growth
Tax History
| Year | Tax Paid | Tax Assessment Tax Assessment Total Assessment is a certain percentage of the fair market value that is determined by local assessors to be the total taxable value of land and additions on the property. | Land | Improvement |
|---|---|---|---|---|
| 2025 | $15,096 | $1,540,400 | $1,038,300 | $502,100 |
| 2024 | $14,596 | $1,495,500 | $1,008,100 | $487,400 |
| 2023 | $13,940 | $1,369,400 | $772,600 | $596,800 |
| 2022 | $13,339 | $1,268,000 | $715,400 | $552,600 |
| 2021 | $11,909 | $1,106,800 | $674,900 | $431,900 |
| 2020 | $11,555 | $1,106,800 | $674,900 | $431,900 |
| 2019 | $10,780 | $1,031,600 | $655,200 | $376,400 |
| 2018 | $10,284 | $950,500 | $591,800 | $358,700 |
| 2017 | $9,971 | $896,700 | $558,300 | $338,400 |
| 2016 | $9,536 | $838,000 | $521,800 | $316,200 |
| 2015 | $9,093 | $783,200 | $487,700 | $295,500 |
Agents Affiliated with this Home
-
S
Seller's Agent in 2020
Susan Willard Rosenthal
Isos Realty, LLC
-
M
Buyer's Agent in 2020
Michael Saris
Commonwealth Standard Realty Advisors
1 in this area
8 Total Sales
-
G
Seller's Agent in 2017
Gizela Grossman
William Raveis R.E. & Home Services
Map
Source: MLS Property Information Network (MLS PIN)
MLS Number: 72241881
APN: NEWT-000013-000013-000002A
- 35 George St Unit 35
- 37 George St Unit 37
- 642 Centre St
- 14 Princeton St Unit 14
- 14 Princeton St
- 292 Franklin St
- 16 Summit St
- 548 Centre St Unit 5
- 22 Holland St Unit 22
- 14 Summit St
- 21 Waterston Rd
- 515 Centre St Unit 2
- 77 Cotton St
- 8 Hollis St
- 155 Waverley Ave
- 230 Bellevue St Unit 1
- 230 Bellevue St Unit 2
- 232 Bellevue St Unit 2
- 238 Bellevue St Unit 2
- 47-49 Bridges Ave
