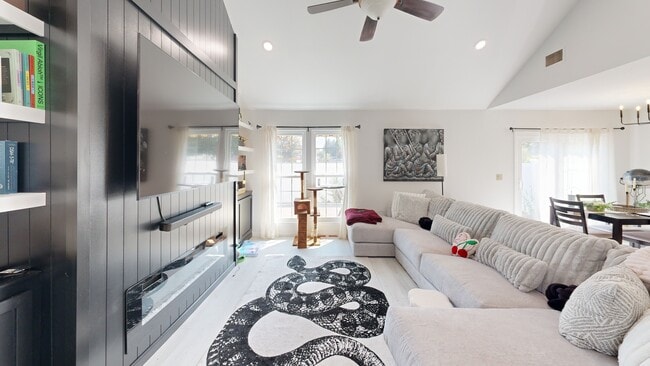
Estimated payment $3,776/month
Highlights
- Fitness Center
- Basketball Court
- Cathedral Ceiling
- Longwood Senior High School Rated A-
- Clubhouse
- Main Floor Bedroom
About This Home
This stunning corner townhouse offers an abundance of natural light and an inviting, spacious layout. This newly renovated 3 bedroom, 2 bath home has brand new Luxury Vinyl Tile flooring throughout, with a large living room, featuring vaulted ceilings and a breathtaking built-in fireplace, creating a focal point of warmth and elegance. Adjacent is the dining room with sliding doors that lead to a huge, fenced deck. The nicely sized EIK boasts a pantry for ample storage, while the laundry area includes a washer and dryer and a door to the garage. Upstairs, you'll find a versatile loft overlooking the first floor, ideal for an office or additional living space. Recent upgrades include all new Pella windows, a new sliding door, new deck, and new fence. The kitchen has been modernized with brand-new stainless-steel appliances and granite countertops. Unit includes baseboard heating along with CAC and everything freshly painted. This home combines stylish upgrades with functional living spaces, making it a perfect place to call home.
Listing Agent
Hartford Homes & Estates of LI Brokerage Phone: 631-834-8358 License #10311210021 Listed on: 08/14/2025
Townhouse Details
Home Type
- Townhome
Est. Annual Taxes
- $10,182
Year Built
- Built in 1983
Lot Details
- 1,742 Sq Ft Lot
- End Unit
HOA Fees
- $240 Monthly HOA Fees
Parking
- 1 Car Garage
Home Design
- Frame Construction
- Vinyl Siding
Interior Spaces
- 1,700 Sq Ft Home
- 2-Story Property
- Built-In Features
- Cathedral Ceiling
- Electric Fireplace
- Entrance Foyer
Kitchen
- Eat-In Kitchen
- Convection Oven
- Dishwasher
- Stainless Steel Appliances
Flooring
- Tile
- Vinyl
Bedrooms and Bathrooms
- 3 Bedrooms
- Main Floor Bedroom
- 2 Full Bathrooms
Laundry
- Dryer
- Washer
Outdoor Features
- Basketball Court
Schools
- West Middle Island Elementary School
- Longwood Junior High School
- Longwood High School
Utilities
- Central Air
- Baseboard Heating
- Heating System Uses Oil
- Water Purifier is Owned
- Shared Septic
Listing and Financial Details
- Assessor Parcel Number 0200-232-00-04-00-018-001
Community Details
Overview
- Association fees include common area maintenance, exterior maintenance
- Amhurst
Amenities
- Clubhouse
Recreation
- Tennis Courts
- Community Playground
- Fitness Center
- Community Pool
Pet Policy
- Limit on the number of pets
Matterport 3D Tour
Floorplans
Map
Home Values in the Area
Average Home Value in this Area
Tax History
| Year | Tax Paid | Tax Assessment Tax Assessment Total Assessment is a certain percentage of the fair market value that is determined by local assessors to be the total taxable value of land and additions on the property. | Land | Improvement |
|---|---|---|---|---|
| 2024 | $4,324 | $2,275 | $120 | $2,155 |
| 2023 | $4,324 | $2,275 | $120 | $2,155 |
| 2022 | $3,354 | $2,275 | $120 | $2,155 |
| 2021 | $3,354 | $2,275 | $120 | $2,155 |
| 2020 | $3,490 | $2,275 | $120 | $2,155 |
| 2019 | $3,490 | $0 | $0 | $0 |
| 2018 | $5,405 | $2,275 | $120 | $2,155 |
| 2017 | $5,405 | $2,275 | $120 | $2,155 |
| 2016 | $5,309 | $2,275 | $120 | $2,155 |
| 2015 | -- | $2,275 | $120 | $2,155 |
| 2014 | -- | $2,275 | $120 | $2,155 |
Property History
| Date | Event | Price | List to Sale | Price per Sq Ft | Prior Sale |
|---|---|---|---|---|---|
| 09/17/2025 09/17/25 | Pending | -- | -- | -- | |
| 08/26/2025 08/26/25 | Off Market | $509,990 | -- | -- | |
| 08/14/2025 08/14/25 | For Sale | $509,990 | 0.0% | $300 / Sq Ft | |
| 08/26/2024 08/26/24 | Sold | $510,000 | +2.2% | $300 / Sq Ft | View Prior Sale |
| 06/28/2024 06/28/24 | Pending | -- | -- | -- | |
| 06/08/2024 06/08/24 | For Sale | $499,000 | -- | $294 / Sq Ft |
Purchase History
| Date | Type | Sale Price | Title Company |
|---|---|---|---|
| Bargain Sale Deed | $270,000 | -- | |
| Bargain Sale Deed | $210,000 | Commonwealth Land Title Ins |
Mortgage History
| Date | Status | Loan Amount | Loan Type |
|---|---|---|---|
| Open | $390,000 | Stand Alone Refi Refinance Of Original Loan | |
| Previous Owner | $75,000 | Credit Line Revolving |
About the Listing Agent

Meet Nick Accardi, a seasoned real estate professional who serves as the broker and owner of Hartford Homes and Estates of Long Island. With many years of experience, Nick is known for his attention to detail, strong negotiating skills, and commitment to client success.
Outside of his work in real estate, Nick is actively involved in his community and believes in giving back. He does this through community events that he facilitates and hosts throughout the year at his office in Rocky
Nicholas' Other Listings
Source: OneKey® MLS
MLS Number: 898477
APN: 0200-232-00-04-00-018-001





