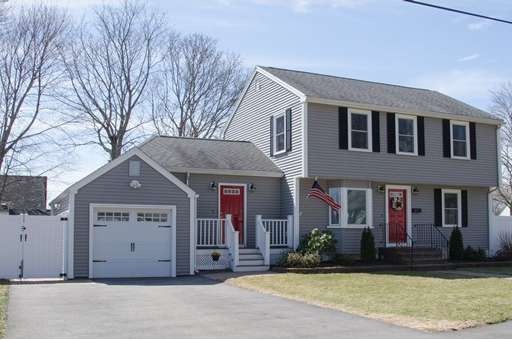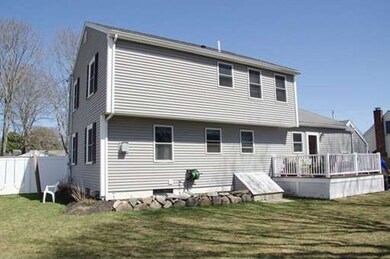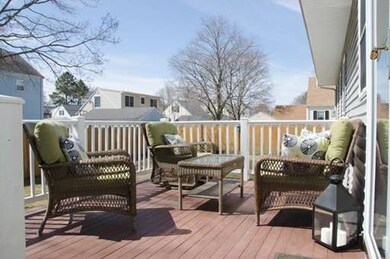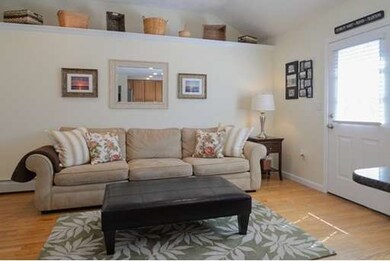
17 Country Dr Beverly, MA 01915
North Beverly NeighborhoodAbout This Home
As of August 2019Move In Ready Custom Built Garrison Colonial with spacious open concept floor plan located in desirable North Beverly neighborhood. This 3 bedroom, 2 bath home with a great curb appeal was re-built from the foundation up in 2002. The house sits on a flat lot with a private fenced backyard and attached garage. The first floor features hardwood and tiled floors throughout, a kitchen with breakfast bar, granite counter tops, tiled back splash and stainless steel appliances. The sunny family room leads to a deck that overlooks a great backyard. The dining room is large with a bay window and the living room features a corner gas fireplace. The second floor has 3 large bedrooms with great closet space and new carpeting. The two bathrooms have been updated and the entire house has been recently painted.**See list of additional upgrades** Great value!
Last Agent to Sell the Property
Keller Williams Realty Evolution Listed on: 04/15/2015

Last Buyer's Agent
Sandra Warren
J. Barrett & Company License #454000497
Home Details
Home Type
Single Family
Est. Annual Taxes
$7,028
Year Built
1947
Lot Details
0
Listing Details
- Lot Description: Paved Drive, Cleared, Level
- Other Agent: 2.50
- Special Features: None
- Property Sub Type: Detached
- Year Built: 1947
Interior Features
- Appliances: Range, Dishwasher, Disposal, Microwave, Refrigerator
- Fireplaces: 1
- Has Basement: Yes
- Fireplaces: 1
- Number of Rooms: 7
- Amenities: Public Transportation, Tennis Court, Park, Walk/Jog Trails, Golf Course, Private School, Public School, T-Station
- Electric: Circuit Breakers
- Energy: Insulated Windows, Insulated Doors
- Flooring: Wood, Tile, Wall to Wall Carpet
- Insulation: Blown In
- Basement: Full
- Bedroom 2: Second Floor, 16X14
- Bedroom 3: Second Floor, 11X10
- Bathroom #1: First Floor
- Bathroom #2: Second Floor
- Kitchen: First Floor
- Laundry Room: Basement
- Living Room: First Floor
- Master Bedroom: Second Floor, 23X10
- Master Bedroom Description: Flooring - Wall to Wall Carpet
- Dining Room: First Floor
- Family Room: First Floor
Exterior Features
- Roof: Asphalt/Fiberglass Shingles
- Construction: Frame
- Exterior: Vinyl
- Exterior Features: Deck, Patio, Gutters, Fenced Yard
- Foundation: Concrete Block
Garage/Parking
- Garage Parking: Attached, Garage Door Opener
- Garage Spaces: 1
- Parking: Off-Street
- Parking Spaces: 5
Utilities
- Cooling: Window AC
- Heating: Hot Water Baseboard, Gas
- Heat Zones: 2
- Hot Water: Natural Gas
- Utility Connections: for Gas Range
Condo/Co-op/Association
- HOA: No
Schools
- Elementary School: North Beverly
- Middle School: Briscoe
- High School: Bhs
Ownership History
Purchase Details
Home Financials for this Owner
Home Financials are based on the most recent Mortgage that was taken out on this home.Purchase Details
Home Financials for this Owner
Home Financials are based on the most recent Mortgage that was taken out on this home.Purchase Details
Purchase Details
Similar Homes in Beverly, MA
Home Values in the Area
Average Home Value in this Area
Purchase History
| Date | Type | Sale Price | Title Company |
|---|---|---|---|
| Deed | $350,000 | None Available | |
| Deed | $350,000 | None Available | |
| Deed | $486,500 | -- | |
| Deed | $429,000 | -- | |
| Deed | $212,000 | -- | |
| Deed | $486,500 | -- | |
| Deed | $429,000 | -- | |
| Deed | $212,000 | -- |
Mortgage History
| Date | Status | Loan Amount | Loan Type |
|---|---|---|---|
| Open | $306,898 | Stand Alone Refi Refinance Of Original Loan | |
| Previous Owner | $290,000 | New Conventional | |
| Previous Owner | $417,000 | New Conventional | |
| Previous Owner | $389,200 | Purchase Money Mortgage |
Property History
| Date | Event | Price | Change | Sq Ft Price |
|---|---|---|---|---|
| 08/09/2019 08/09/19 | Sold | $540,000 | +2.9% | $325 / Sq Ft |
| 06/18/2019 06/18/19 | Pending | -- | -- | -- |
| 06/10/2019 06/10/19 | For Sale | $524,900 | +12.9% | $316 / Sq Ft |
| 06/30/2015 06/30/15 | Sold | $465,000 | 0.0% | $280 / Sq Ft |
| 05/21/2015 05/21/15 | Pending | -- | -- | -- |
| 05/02/2015 05/02/15 | Off Market | $465,000 | -- | -- |
| 04/15/2015 04/15/15 | For Sale | $479,900 | -- | $289 / Sq Ft |
Tax History Compared to Growth
Tax History
| Year | Tax Paid | Tax Assessment Tax Assessment Total Assessment is a certain percentage of the fair market value that is determined by local assessors to be the total taxable value of land and additions on the property. | Land | Improvement |
|---|---|---|---|---|
| 2025 | $7,028 | $639,500 | $365,200 | $274,300 |
| 2024 | $6,762 | $602,100 | $327,800 | $274,300 |
| 2023 | $6,336 | $562,700 | $288,400 | $274,300 |
| 2022 | $6,416 | $527,200 | $252,900 | $274,300 |
| 2021 | $6,079 | $478,700 | $222,900 | $255,800 |
| 2020 | $5,949 | $463,700 | $207,900 | $255,800 |
| 2019 | $5,778 | $437,400 | $191,100 | $246,300 |
Agents Affiliated with this Home
-
S
Seller's Agent in 2019
Sandra Warren
J. Barrett & Company
-
Deborah Terlik

Buyer's Agent in 2019
Deborah Terlik
Keller Williams Realty Evolution
(978) 729-5723
24 in this area
123 Total Sales
Map
Source: MLS Property Information Network (MLS PIN)
MLS Number: 71819081
APN: BEVE M:0054 B:0104 L:
- 32 Lexington Dr
- 4 Fitzgerald Way
- 12 Ellsworth Ave
- 3 Exeter Rd
- 6 Exeter Rd
- 43 Amherst Rd
- 218 Brimbal Ave
- 11 Herrick St
- 12 Goodyear St
- 14 Thompson Rd
- 4 Duck Pond Rd Unit 211
- 4 Duck Pond Rd Unit 219
- 9 Swan St Unit 3
- 9 Swan St Unit 1
- 9 Swan St
- 7 Beaver St
- 7 Roy Ave
- 401 Cabot St Unit 2
- 4 Butterworth Rd
- 5 Hoover Ave






