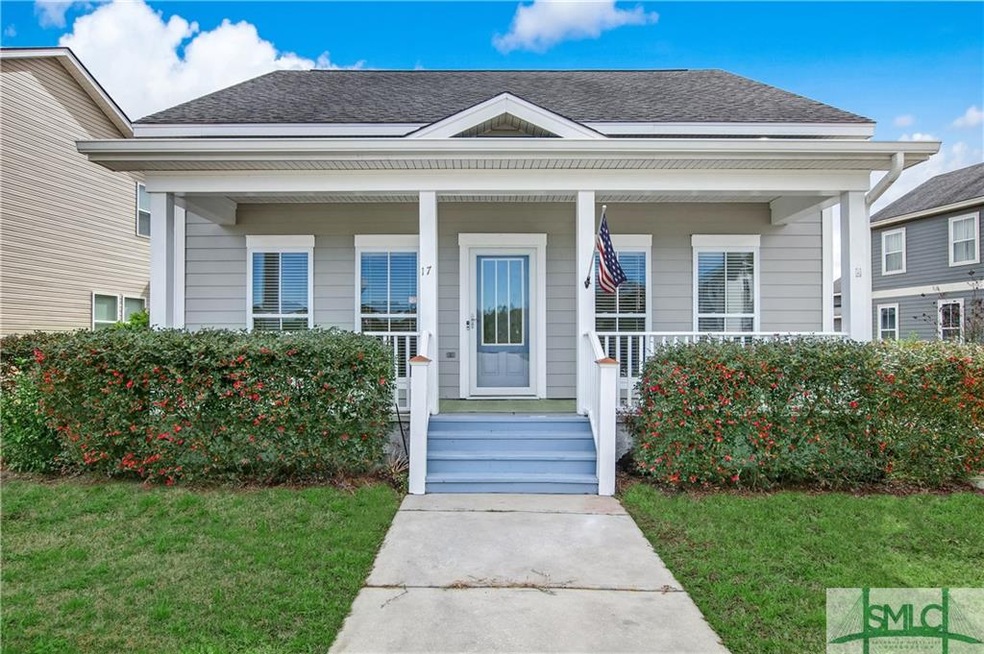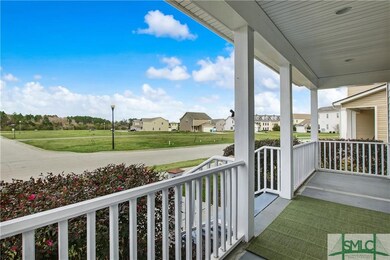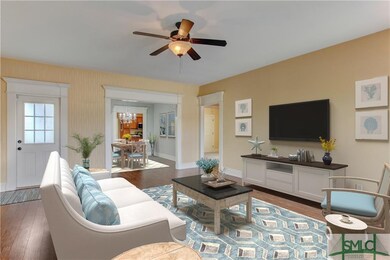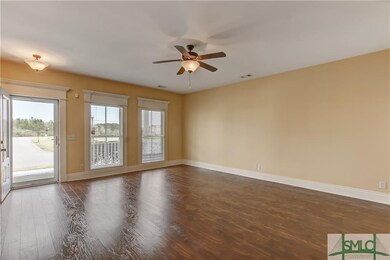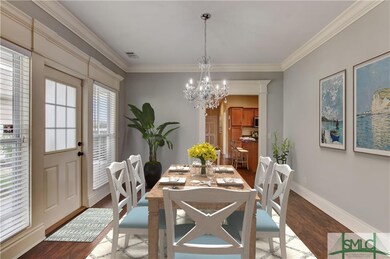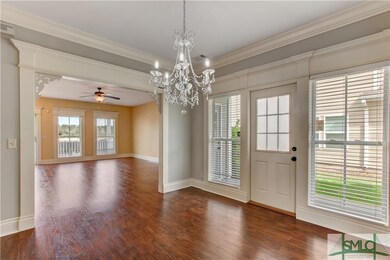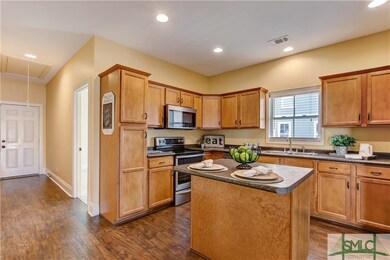
17 Crabapple Cir Port Wentworth, GA 31407
Highlights
- Fitness Center
- Community Lake
- Traditional Architecture
- Primary Bedroom Suite
- Clubhouse
- Corner Lot
About This Home
As of November 2021Quality Craftsmanship with Low Country Charm in the Heart of the Amenity Filled, Family Oriented Community of Rice Hope. This Single Story Low Maintenance Home is Located on a Corner Lot in Parkside, Only Steps from the Amenity Center and Dog Park. Featuring 4 Bedrooms and 3 Baths, Hardiboard Siding, Architectural Shingles, Upgraded Insulation, Gourmet Kitchen with Prep Island, Custom Cabinets and Stainless Steele Appliances. Move in Ready with Fresh Paint and New Carpet. Enjoy the Lifestyle that Rice Hope has to Offer with Fishing, Kayaking, a Resort-Style Clubhouse and Swimming Pool with Slide and Lazy River. Only Steps away from the Dog Park, Playground and Walking/Biking Trails. Conveniently Located to I-95, Shopping, Restaurants and Entertainment, Minutes from Savannah, Rincon and Tybee Island. Don't Miss This Rare Opportunity for Spacious Living and Full Amenities Under $220k!!! ** Click to See Our Virtual Tour **
Last Agent to Sell the Property
McIntosh Realty Team LLC License #280884 Listed on: 02/18/2020
Home Details
Home Type
- Single Family
Est. Annual Taxes
- $2,105
Year Built
- Built in 2008 | Remodeled
Lot Details
- 5,663 Sq Ft Lot
- Corner Lot
- Interior Lot
- Level Lot
- Sprinkler System
HOA Fees
- $165 Monthly HOA Fees
Home Design
- Traditional Architecture
- Low Country Architecture
- Raised Foundation
- Ridge Vents on the Roof
- Composition Roof
- Concrete Siding
- Siding
- Tabby Masonry Building Material
Interior Spaces
- 1,822 Sq Ft Home
- 1-Story Property
- Recessed Lighting
- Double Pane Windows
- Pull Down Stairs to Attic
Kitchen
- Breakfast Area or Nook
- Breakfast Bar
- Oven or Range
- Microwave
- Dishwasher
- Kitchen Island
- Disposal
Bedrooms and Bathrooms
- 4 Bedrooms
- Primary Bedroom Suite
- Split Bedroom Floorplan
- 3 Full Bathrooms
- Dual Vanity Sinks in Primary Bathroom
- Bathtub
- Garden Bath
Laundry
- Laundry Room
- Washer and Dryer Hookup
Parking
- 2 Car Attached Garage
- Parking Accessed On Kitchen Level
- Automatic Garage Door Opener
Schools
- Rice Creek Elementary And Middle School
- Groves High School
Utilities
- Central Heating and Cooling System
- Programmable Thermostat
- Electric Water Heater
- Cable TV Available
Additional Features
- Halls are 36 inches wide or more
- Covered patio or porch
Listing and Financial Details
- Assessor Parcel Number 7-0906B-04-008
Community Details
Overview
- Community Lake
Amenities
- Clubhouse
Recreation
- Community Playground
- Fitness Center
- Community Pool
- Park
- Jogging Path
Ownership History
Purchase Details
Home Financials for this Owner
Home Financials are based on the most recent Mortgage that was taken out on this home.Purchase Details
Home Financials for this Owner
Home Financials are based on the most recent Mortgage that was taken out on this home.Purchase Details
Purchase Details
Home Financials for this Owner
Home Financials are based on the most recent Mortgage that was taken out on this home.Purchase Details
Purchase Details
Home Financials for this Owner
Home Financials are based on the most recent Mortgage that was taken out on this home.Similar Homes in the area
Home Values in the Area
Average Home Value in this Area
Purchase History
| Date | Type | Sale Price | Title Company |
|---|---|---|---|
| Warranty Deed | $262,000 | -- | |
| Warranty Deed | $219,000 | -- | |
| Warranty Deed | $189,900 | -- | |
| Warranty Deed | $155,000 | -- | |
| Deed | -- | -- | |
| Deed | $37,000 | -- |
Mortgage History
| Date | Status | Loan Amount | Loan Type |
|---|---|---|---|
| Open | $28,894 | FHA | |
| Open | $257,254 | FHA | |
| Previous Owner | $208,050 | New Conventional | |
| Previous Owner | $150,649 | VA | |
| Previous Owner | $158,332 | VA | |
| Previous Owner | $212,500 | New Conventional | |
| Previous Owner | $212,500 | New Conventional |
Property History
| Date | Event | Price | Change | Sq Ft Price |
|---|---|---|---|---|
| 11/04/2021 11/04/21 | Sold | $262,000 | +0.8% | $144 / Sq Ft |
| 08/20/2021 08/20/21 | For Sale | $259,900 | +18.7% | $143 / Sq Ft |
| 07/23/2020 07/23/20 | Sold | $219,000 | -0.4% | $120 / Sq Ft |
| 06/27/2020 06/27/20 | Pending | -- | -- | -- |
| 02/18/2020 02/18/20 | For Sale | $219,900 | -- | $121 / Sq Ft |
Tax History Compared to Growth
Tax History
| Year | Tax Paid | Tax Assessment Tax Assessment Total Assessment is a certain percentage of the fair market value that is determined by local assessors to be the total taxable value of land and additions on the property. | Land | Improvement |
|---|---|---|---|---|
| 2024 | $4,100 | $113,600 | $20,000 | $93,600 |
| 2023 | $3,447 | $106,680 | $16,000 | $90,680 |
| 2022 | $962 | $97,640 | $16,000 | $81,640 |
| 2021 | $943 | $85,480 | $16,000 | $69,480 |
| 2020 | $2,243 | $83,320 | $16,000 | $67,320 |
| 2019 | $2,243 | $71,560 | $12,000 | $59,560 |
| 2018 | $2,092 | $69,240 | $12,000 | $57,240 |
| 2017 | $2,080 | $69,520 | $12,000 | $57,520 |
| 2016 | $2,080 | $68,760 | $12,000 | $56,760 |
| 2015 | $1,834 | $61,160 | $12,000 | $49,160 |
| 2014 | $2,812 | $61,720 | $0 | $0 |
Agents Affiliated with this Home
-

Seller's Agent in 2021
Trisha Cook
Compass Georgia, LLC
(912) 891-2002
50 in this area
1,151 Total Sales
-
R
Buyer's Agent in 2021
Reginald Mitchell
Reggie Mitchell Realty
(912) 658-0201
5 in this area
64 Total Sales
-

Seller's Agent in 2020
Christina McIntosh
McIntosh Realty Team LLC
(912) 272-3463
3 in this area
212 Total Sales
-

Buyer's Agent in 2020
Shannon Hornick
Better Homes and Gardens Real
(912) 501-8074
8 in this area
190 Total Sales
Map
Source: Savannah Multi-List Corporation
MLS Number: 219934
APN: 70906B04008
