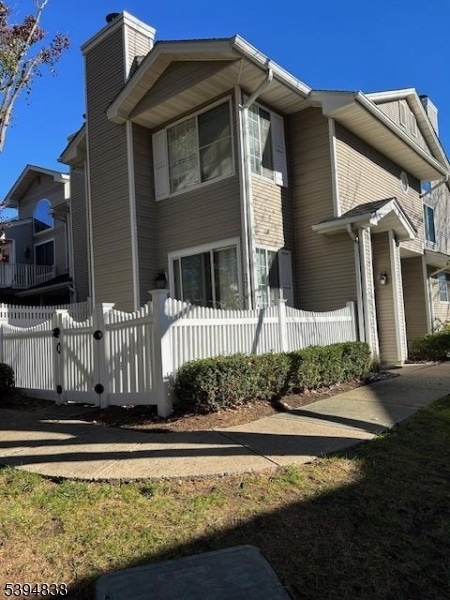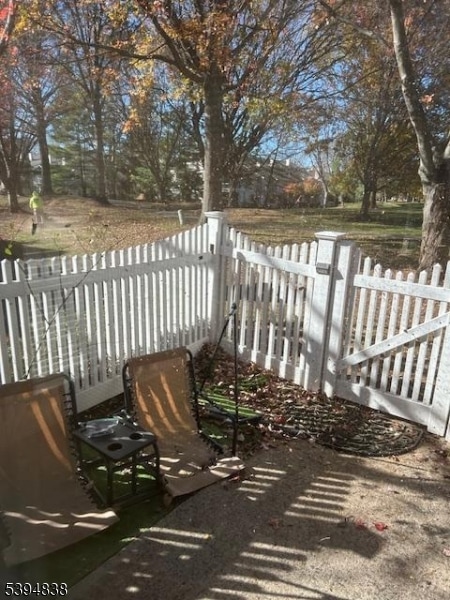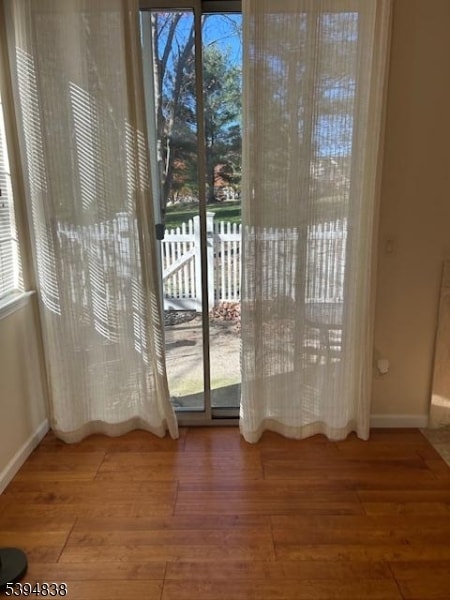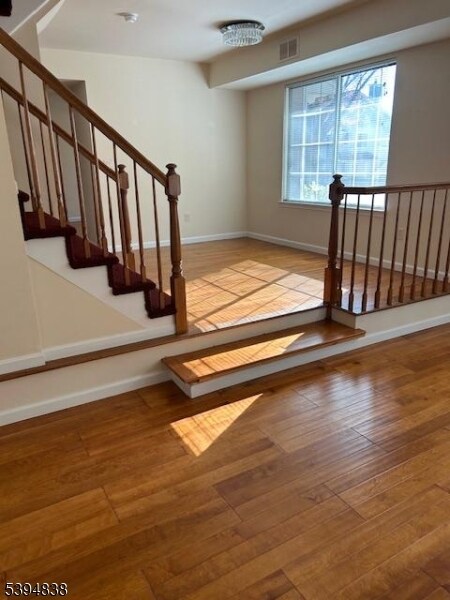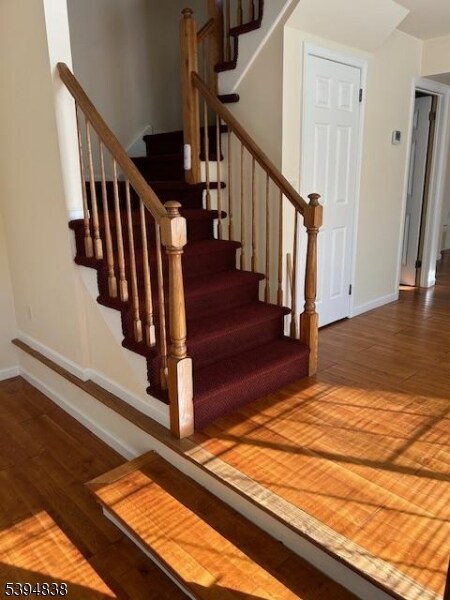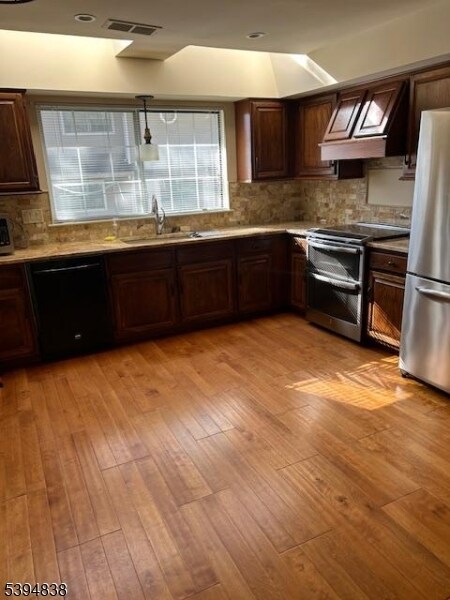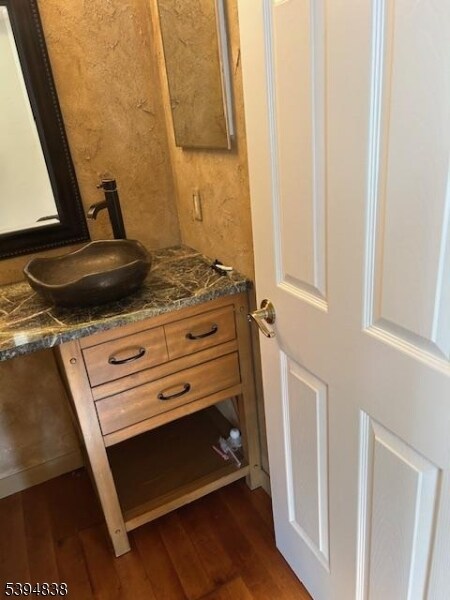17 Crestmont Road Ondo Bedminster Twp., NJ 07921
Highlights
- Clubhouse
- Wood Flooring
- Formal Dining Room
- Bedminster Township School Rated A-
- Community Pool
- 1 Car Direct Access Garage
About This Home
Beautiful, sunny, updated end unit backs to lush parkland! Gleaming wood floors, remodeled kitchen with skylights, granite counters and stainless steel appliances. This stunning home backs to lush parkland with walking paths. Enjoy the serene setting from the charming fenced patio. Ideally located, this home is only a short walk to local shopping, restaurants, the fitness center, pool, pickle ball and tennis courts. Many love the organized tennis and pickle ball fun! Walk to the NYC bus, or drive 7 minutes to the train. A community with a "vibe" The Hills offers a lifestyle of peaceful living with numerous recreation options. A National Tenant Network screening application is required. NO PETS. NO SMOKING.
Listing Agent
COLDWELL BANKER REALTY Brokerage Phone: 908-672-5254 Listed on: 11/14/2025

Condo Details
Home Type
- Condominium
Year Built
- Built in 1985 | Remodeled
Parking
- 1 Car Direct Access Garage
- Garage Door Opener
- Additional Parking
- On-Street Parking
Home Design
- Tile
Interior Spaces
- 2-Story Property
- Window Treatments
- Living Room with Fireplace
- Formal Dining Room
Kitchen
- Eat-In Kitchen
- Gas Oven or Range
- Microwave
Flooring
- Wood
- Wall to Wall Carpet
Bedrooms and Bathrooms
- 2 Bedrooms
- Primary bedroom located on second floor
- Walk-In Closet
- Powder Room
Laundry
- Laundry Room
- Dryer
- Washer
Home Security
Outdoor Features
- Patio
Schools
- Bedminster Elementary And Middle School
- Bernards High School
Utilities
- Forced Air Heating and Cooling System
- One Cooling System Mounted To A Wall/Window
- Underground Utilities
- Water Tap or Transfer Fee
- Electric Water Heater
Listing and Financial Details
- Tenant pays for cable t.v., electric, gas, heat, sewer, water
- Assessor Parcel Number 2701-00059-0013-06117-0000-CONDO
Community Details
Amenities
- Clubhouse
- Laundry Facilities
Recreation
- Tennis Courts
- Community Playground
- Community Pool
Security
- Fire and Smoke Detector
Map
Source: Garden State MLS
MLS Number: 3997959
- 41 Cambridge Rd
- 13 Eton Ct
- 2 Berkley Ln
- 66 Mountain Ct Unit 4766
- 5 Harrow Ln
- 6 Ray Ct Unit 13706
- 15 Ray Ct
- 22 Tansy Ct
- 1002 Timberbrooke Dr
- 9 Stone Run Rd
- 25 Spruce Ct
- 31 Spruce Ct
- 6 Wood Duck Pond Road Ondo
- 86 Wescott Rd
- 94 Wescott Rd Unit 7794
- 25 Stevens Ct
- 328 Enclave Ln
- 22 Morgan Ct
- 39 Academy Ct
- 10 Morgan Ct
- 1 Ashley Ct
- 7 Crestmont Road Ondo
- 75 Bentley Ct
- 50 Sage Ct
- 19 Sage Ct
- 95 Mayfield Rd
- 13 Larkspur Ct
- 8 Larkspur Ct Unit 8 Larkspur Ct
- 8 Larkspur Ct
- 5 Cedar Ct Unit 5C
- 5 Cedar Ct
- 11 Ray Ct
- 2 Stone Run Rd
- 2 Tansy Ct Unit 25M
- 327 Route202206
- 19 Stone Run Rd
- 73 Wentworth Rd
- 150 Cortland Ln
- 64 Encampment Dr
- 13 Wescott Rd
