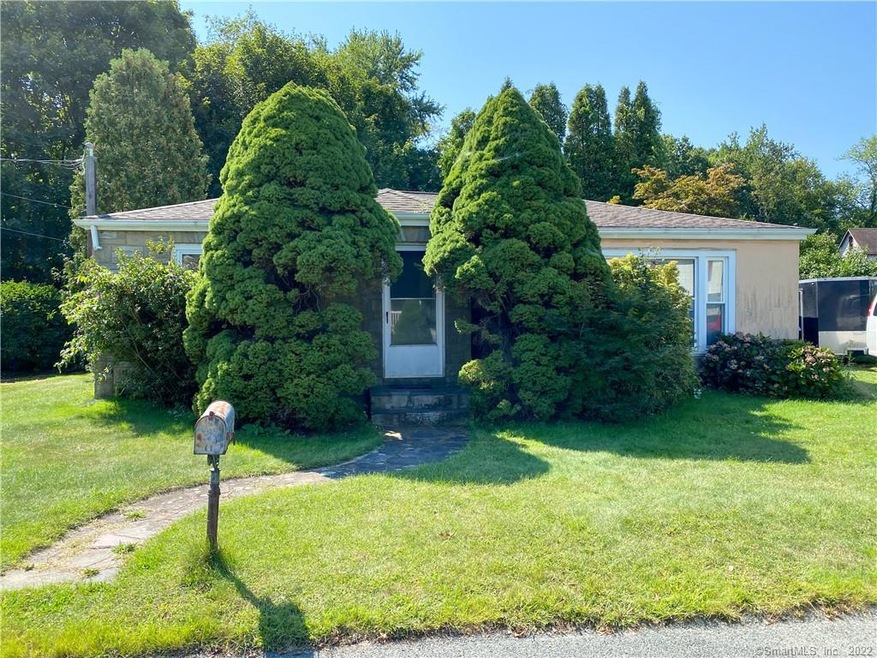
17 Dana Ave Shelton, CT 06484
Highlights
- Ranch Style House
- No HOA
- Ceiling Fan
- Attic
- Porch
- Private Driveway
About This Home
As of July 2024Looking for a reasonably-sized project at the perfect-sized starter home? Look no further. Bring your ideas to this conveniently located home that has been lived in by the same owners since the day it was built. Located right off of Route 110, this home gives you that neighborhood feel, all while being within 5-10 minutes of Downtown, Route 8 and the Merritt Parkway. It is also within walking distance to the river and Sunnyside boat ramp. A spacious living room gives the home a bit of an open concept feel into the dining room area and into the kitchen. There are hardwood floors throughout a few different rooms, including the two bedrooms. You will be pleasantly surprised at the size of the backyard, which is private. This home appears to be very well constructed and holds a lot of potential.
*House is being sold as is, all inspections will be for information only.
Last Agent to Sell the Property
Melissa McAniff
Nancy Roy Collins Real Estate LLC License #RES.0809582 Listed on: 09/15/2021
Co-Listed By
NANCY COLLINS
Nancy Roy Collins Real Estate LLC License #REB.0790254
Last Buyer's Agent
Melissa McAniff
Nancy Roy Collins Real Estate LLC License #RES.0809582 Listed on: 09/15/2021
Home Details
Home Type
- Single Family
Est. Annual Taxes
- $2,993
Year Built
- Built in 1947
Lot Details
- 6,970 Sq Ft Lot
- Legal Non-Conforming
- Property is zoned R-5
Home Design
- Ranch Style House
- Block Foundation
- Frame Construction
- Asphalt Shingled Roof
- Stucco Exterior
- Masonry
Interior Spaces
- 1,220 Sq Ft Home
- Ceiling Fan
- Basement Fills Entire Space Under The House
- Walkup Attic
- Laundry on lower level
Bedrooms and Bathrooms
- 2 Bedrooms
- 1 Full Bathroom
Parking
- Private Driveway
- Off-Street Parking
Outdoor Features
- Porch
Schools
- Sunnyside Elementary School
- Shelton High School
Utilities
- Window Unit Cooling System
- Heating System Uses Natural Gas
Community Details
- No Home Owners Association
Ownership History
Purchase Details
Home Financials for this Owner
Home Financials are based on the most recent Mortgage that was taken out on this home.Similar Homes in the area
Home Values in the Area
Average Home Value in this Area
Purchase History
| Date | Type | Sale Price | Title Company |
|---|---|---|---|
| Warranty Deed | $395,000 | None Available | |
| Warranty Deed | $395,000 | None Available |
Mortgage History
| Date | Status | Loan Amount | Loan Type |
|---|---|---|---|
| Open | $345,000 | Purchase Money Mortgage | |
| Closed | $345,000 | Purchase Money Mortgage | |
| Closed | $50,000 | Stand Alone Refi Refinance Of Original Loan |
Property History
| Date | Event | Price | Change | Sq Ft Price |
|---|---|---|---|---|
| 07/02/2024 07/02/24 | Sold | $395,000 | 0.0% | $324 / Sq Ft |
| 05/21/2024 05/21/24 | Pending | -- | -- | -- |
| 04/13/2024 04/13/24 | For Sale | $395,000 | +51.9% | $324 / Sq Ft |
| 10/06/2021 10/06/21 | Sold | $260,000 | -7.1% | $213 / Sq Ft |
| 09/20/2021 09/20/21 | Pending | -- | -- | -- |
| 09/15/2021 09/15/21 | For Sale | $279,900 | -- | $229 / Sq Ft |
Tax History Compared to Growth
Tax History
| Year | Tax Paid | Tax Assessment Tax Assessment Total Assessment is a certain percentage of the fair market value that is determined by local assessors to be the total taxable value of land and additions on the property. | Land | Improvement |
|---|---|---|---|---|
| 2025 | $3,683 | $195,720 | $76,440 | $119,280 |
| 2024 | $3,689 | $192,360 | $76,440 | $115,920 |
| 2023 | $3,361 | $192,360 | $76,440 | $115,920 |
| 2022 | $3,361 | $192,360 | $76,440 | $115,920 |
| 2021 | $2,993 | $135,870 | $45,360 | $90,510 |
| 2020 | $3,046 | $135,870 | $45,360 | $90,510 |
| 2019 | $3,046 | $135,870 | $45,360 | $90,510 |
| 2017 | $3,018 | $135,870 | $45,360 | $90,510 |
| 2015 | $2,997 | $134,330 | $43,820 | $90,510 |
| 2014 | $2,997 | $134,330 | $43,820 | $90,510 |
Agents Affiliated with this Home
-
Jennifer Lombard

Seller's Agent in 2024
Jennifer Lombard
Coldwell Banker Realty
(203) 314-3876
5 in this area
27 Total Sales
-
George Herchenroether

Buyer's Agent in 2024
George Herchenroether
GLG Realty Group, LLC
(860) 305-8718
2 in this area
78 Total Sales
-
M
Seller's Agent in 2021
Melissa McAniff
Nancy Roy Collins Real Estate LLC
-
N
Seller Co-Listing Agent in 2021
NANCY COLLINS
Nancy Roy Collins Real Estate LLC
Map
Source: SmartMLS
MLS Number: 170437303
APN: SHEL-000066-000000-000083
- 25 Wallace St
- 4 3rd Ave
- 46 Wakeley St
- 33 Jordan Ave
- 155 Morningside Ct
- 19 Rivendell Dr
- 30 Rivendell Dr
- 74 Victory St
- 50 Katherine Ct Unit 50
- 175 Coram Rd
- 500 River Rd Unit 10
- 242 Grove St
- 627 High Ridge Rd
- 222 Grove St
- 32 Spindrift Ln Unit 32
- 85 River Rd Unit 7 Windward Way
- 85 River Rd Unit 3 Windward Way
- 85 River Rd Unit 4 Windward Way
- 85 River Rd Unit 1 Windward Way
- 85 River Rd Unit 5 Windward Way
