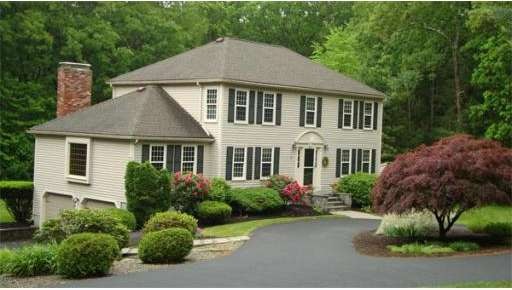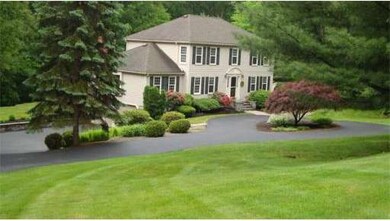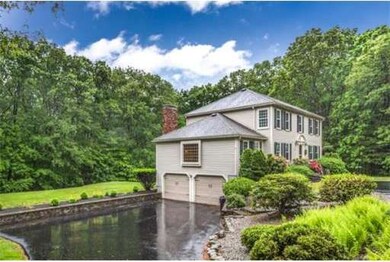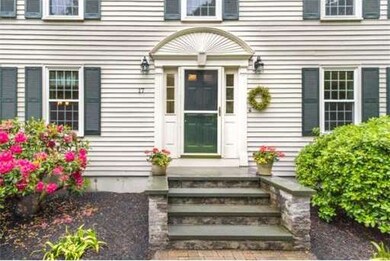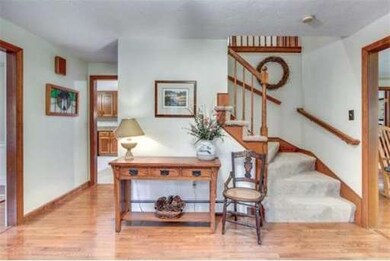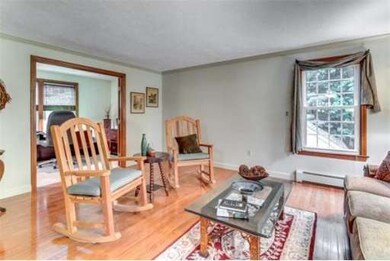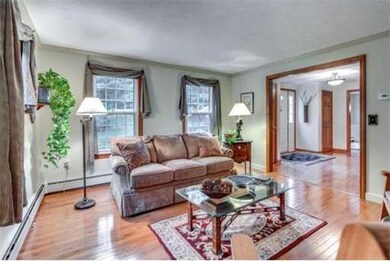
17 Daniels Rd Mendon, MA 01756
About This Home
As of June 2020Lovingly maintained colonial in sought after neighborhood.A great entertainer boasts updates including granite counter tops(2010), Bosch appliances, newer heating and hot water (2007,) water filtration system (2013,) windows (2000), roof (2002) slider (2011), hardwood floors (2009-2011) and new carpeting on 2nd floor in 2012! Great floor plan tucks a home office off of formal living room for those who work at home. Spacious family room off Kitchen.1st floor laundry. Partially finished basement with plaster walls, recessed lighting and drop ceiling makes excellent play/exercise area.Add flooring and add to living space.Generator hook up added in 2012 Gorgeous grounds include tiered decking, stone walls and steps added in 2009, irrigation system covering most of the yard (2006) and both a circular drive and drive to access the garage replaced in 2010. Stunning new garage doors in added in 2009. Top all this off with an under 4 mile commute to 495 and you have found the perfect home.
Last Buyer's Agent
The Kelly and Colombo Group
Real Living Realty Group
Home Details
Home Type
Single Family
Est. Annual Taxes
$9,282
Year Built
1987
Lot Details
0
Listing Details
- Lot Description: Paved Drive
- Special Features: None
- Property Sub Type: Detached
- Year Built: 1987
Interior Features
- Has Basement: Yes
- Fireplaces: 1
- Primary Bathroom: Yes
- Number of Rooms: 10
- Energy: Insulated Windows
- Flooring: Wood, Tile, Wall to Wall Carpet
- Interior Amenities: Security System
- Basement: Full, Partially Finished, Garage Access
- Bedroom 2: Second Floor
- Bedroom 3: Second Floor
- Bedroom 4: Second Floor
- Bathroom #1: First Floor
- Bathroom #2: Second Floor
- Bathroom #3: Second Floor
- Kitchen: First Floor
- Laundry Room: First Floor
- Living Room: First Floor
- Master Bedroom: Second Floor
- Master Bedroom Description: Bathroom - Full, Ceiling Fan(s), Closet - Walk-in, Flooring - Wall to Wall Carpet
- Dining Room: First Floor
- Family Room: First Floor
Exterior Features
- Construction: Frame
- Exterior: Wood
- Exterior Features: Deck - Wood, Patio, Gutters, Storage Shed, Professional Landscaping, Sprinkler System
- Foundation: Poured Concrete
Garage/Parking
- Garage Parking: Under
- Garage Spaces: 2
- Parking: Off-Street, Paved Driveway
- Parking Spaces: 8
Utilities
- Heat Zones: 4
- Hot Water: Tankless, Separate Booster
Condo/Co-op/Association
- HOA: No
Ownership History
Purchase Details
Home Financials for this Owner
Home Financials are based on the most recent Mortgage that was taken out on this home.Purchase Details
Home Financials for this Owner
Home Financials are based on the most recent Mortgage that was taken out on this home.Purchase Details
Purchase Details
Home Financials for this Owner
Home Financials are based on the most recent Mortgage that was taken out on this home.Purchase Details
Home Financials for this Owner
Home Financials are based on the most recent Mortgage that was taken out on this home.Similar Homes in Mendon, MA
Home Values in the Area
Average Home Value in this Area
Purchase History
| Date | Type | Sale Price | Title Company |
|---|---|---|---|
| Not Resolvable | $472,600 | None Available | |
| Not Resolvable | $414,000 | -- | |
| Deed | -- | -- | |
| Deed | $230,000 | -- | |
| Deed | $265,000 | -- |
Mortgage History
| Date | Status | Loan Amount | Loan Type |
|---|---|---|---|
| Open | $422,600 | New Conventional | |
| Previous Owner | $369,750 | Stand Alone Refi Refinance Of Original Loan | |
| Previous Owner | $372,600 | New Conventional | |
| Previous Owner | $169,000 | No Value Available | |
| Previous Owner | $203,150 | Purchase Money Mortgage | |
| Previous Owner | $15,400 | No Value Available | |
| Previous Owner | $198,000 | Purchase Money Mortgage |
Property History
| Date | Event | Price | Change | Sq Ft Price |
|---|---|---|---|---|
| 06/17/2020 06/17/20 | Sold | $472,600 | -1.5% | $196 / Sq Ft |
| 04/18/2020 04/18/20 | Pending | -- | -- | -- |
| 04/14/2020 04/14/20 | Price Changed | $479,900 | -4.0% | $199 / Sq Ft |
| 03/25/2020 03/25/20 | Price Changed | $499,900 | -2.9% | $207 / Sq Ft |
| 03/11/2020 03/11/20 | For Sale | $515,000 | +26.7% | $213 / Sq Ft |
| 08/21/2014 08/21/14 | Sold | $406,500 | 0.0% | $168 / Sq Ft |
| 08/04/2014 08/04/14 | Pending | -- | -- | -- |
| 06/09/2014 06/09/14 | Off Market | $406,500 | -- | -- |
| 06/04/2014 06/04/14 | For Sale | $414,900 | -- | $172 / Sq Ft |
Tax History Compared to Growth
Tax History
| Year | Tax Paid | Tax Assessment Tax Assessment Total Assessment is a certain percentage of the fair market value that is determined by local assessors to be the total taxable value of land and additions on the property. | Land | Improvement |
|---|---|---|---|---|
| 2025 | $9,282 | $693,200 | $194,800 | $498,400 |
| 2024 | $9,193 | $670,500 | $187,300 | $483,200 |
| 2023 | $8,880 | $608,200 | $167,100 | $441,100 |
| 2022 | $8,671 | $562,700 | $167,000 | $395,700 |
| 2021 | $8,452 | $503,400 | $162,000 | $341,400 |
| 2020 | $7,916 | $472,600 | $155,300 | $317,300 |
| 2019 | $7,617 | $455,000 | $144,300 | $310,700 |
| 2018 | $7,445 | $439,000 | $144,300 | $294,700 |
| 2017 | $7,428 | $418,500 | $144,300 | $274,200 |
| 2016 | $7,126 | $413,100 | $146,200 | $266,900 |
| 2015 | $6,476 | $404,500 | $146,200 | $258,300 |
| 2014 | $6,333 | $395,300 | $148,400 | $246,900 |
Agents Affiliated with this Home
-

Seller's Agent in 2020
James Matthew
Real Broker MA, LLC
(781) 269-1802
1 in this area
13 Total Sales
-
M
Buyer's Agent in 2020
MaryBeth Cuomo
Costello Realty
-

Seller's Agent in 2014
Judy Leonelli
Mendon Local Realty
(774) 454-2549
9 in this area
36 Total Sales
-
T
Buyer's Agent in 2014
The Kelly and Colombo Group
Real Living Realty Group
Map
Source: MLS Property Information Network (MLS PIN)
MLS Number: 71692494
APN: MEND-000012-000120-000017
- 9 Oak Hill Rd
- 25 Bens Way
- 8 Puffer Dr
- 72 Providence St
- 2 Crestview Dr
- 69 Providence St
- 192 Laurelwood Dr
- 142 Laurelwood Dr Unit 142
- 20 Laurelwood Dr Unit 20
- 77 Mill St
- 168 Laurelwood Dr Unit 168
- 9 Vincent Rd
- 111 Providence St
- 5 Gannett Way
- 11 Heron Ln
- 54 Hill St
- 334 S Main St
- 209 Mendon St Unit st
- 26 Brookview Ln Unit 26
- 1 Fieldstone Way
