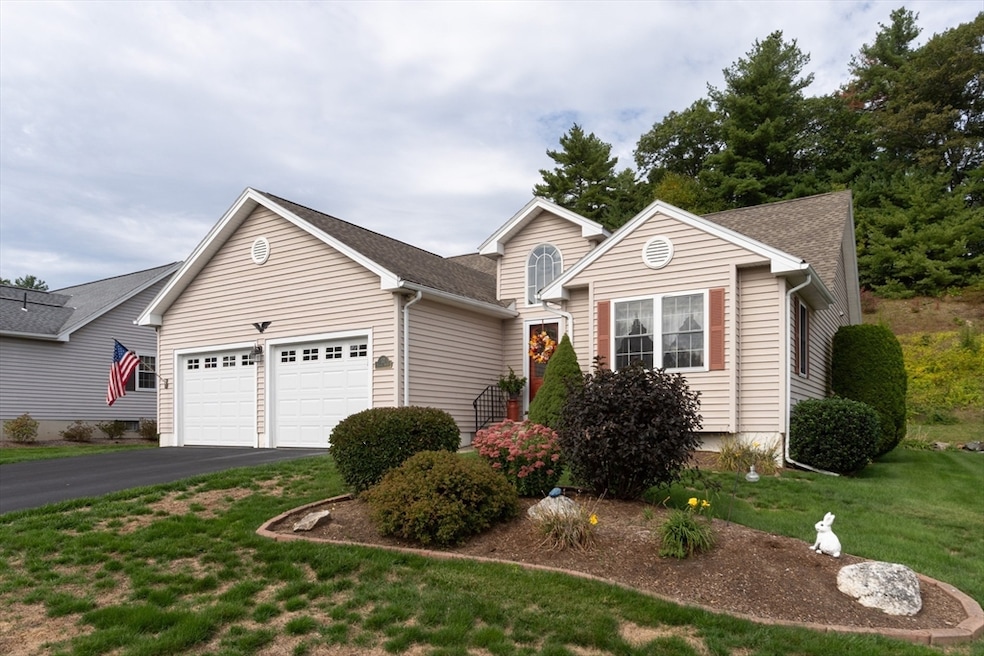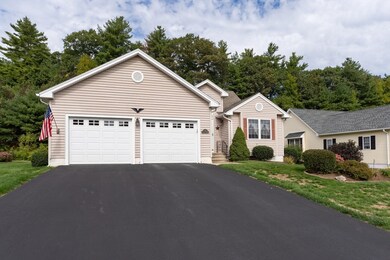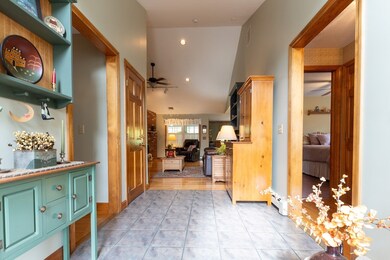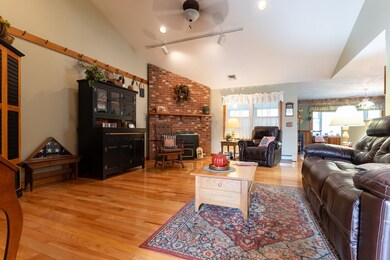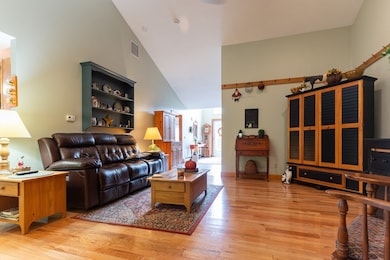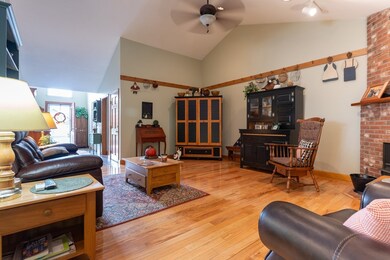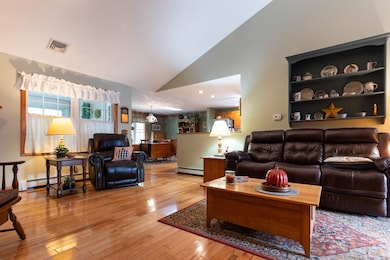17 Deacon St Northborough, MA 01532
Estimated payment $3,830/month
Highlights
- Golf Course Community
- Open Floorplan
- Vaulted Ceiling
- Active Adult
- Clubhouse
- Wood Flooring
About This Home
Lovingly cared for 3 bedroom home in the desirable over 55 Birchwood community. This expanded floor plan unit offers a nice foyer that is open to the large living room with cathedral ceilings and a floor to ceiling brick fire place. The living room opens to an eat in kitchen with granite countertops, updated appliances, and separate dining area. Off of the kitchen and living area is a 3 season sunroom for relaxing and entertaining. As an added bonus the entire main area of the home features upgraded modern hardwood flooring. Two generous sized bedrooms featured a shared full bathroom with tub and shower in their own separate wing. The separate primary bedroom suite features a large walk in closet and large bathroom with a double vanity and shower. A builder upgrade of a large laundry room and lots of closet space is conveniently located just outside of the primary bedroom. The lower level is partially finished for additional living space.
Home Details
Home Type
- Single Family
Est. Annual Taxes
- $7,457
Year Built
- Built in 1996
Lot Details
- 0.31 Acre Lot
- Property is zoned RC
HOA Fees
- $179 Monthly HOA Fees
Parking
- 2 Car Attached Garage
- Garage Door Opener
- Open Parking
- Off-Street Parking
- Deeded Parking
Home Design
- Entry on the 1st floor
- Frame Construction
- Shingle Roof
Interior Spaces
- 2-Story Property
- Open Floorplan
- Vaulted Ceiling
- Family Room with Fireplace
- Bonus Room
- Sun or Florida Room
- Basement
- Exterior Basement Entry
- Storm Doors
- Laundry on main level
Kitchen
- Range
- Microwave
- Dishwasher
Flooring
- Wood
- Wall to Wall Carpet
- Ceramic Tile
Bedrooms and Bathrooms
- 3 Bedrooms
- Primary Bedroom on Main
- Walk-In Closet
- 2 Full Bathrooms
- Double Vanity
- Bathtub with Shower
- Separate Shower
Outdoor Features
- Enclosed Patio or Porch
Utilities
- Central Air
- 1 Cooling Zone
- 2 Heating Zones
- Heating System Uses Oil
- Baseboard Heating
Listing and Financial Details
- Assessor Parcel Number M:0460 L:0160,1630161
Community Details
Overview
- Active Adult
- Association fees include road maintenance, reserve funds
- Birchwood Condominiums Community
Amenities
- Shops
- Clubhouse
Recreation
- Golf Course Community
- Park
- Jogging Path
Map
Home Values in the Area
Average Home Value in this Area
Tax History
| Year | Tax Paid | Tax Assessment Tax Assessment Total Assessment is a certain percentage of the fair market value that is determined by local assessors to be the total taxable value of land and additions on the property. | Land | Improvement |
|---|---|---|---|---|
| 2025 | $7,457 | $523,300 | $0 | $523,300 |
| 2024 | $6,649 | $465,600 | $0 | $465,600 |
| 2023 | $6,514 | $440,400 | $0 | $440,400 |
| 2022 | $6,563 | $398,000 | $0 | $398,000 |
| 2021 | $24 | $362,200 | $0 | $362,200 |
| 2020 | $6,029 | $349,500 | $0 | $349,500 |
| 2019 | $5,970 | $348,100 | $0 | $348,100 |
| 2018 | $6,045 | $347,600 | $0 | $347,600 |
| 2017 | $6,340 | $364,600 | $0 | $364,600 |
| 2016 | $6,260 | $364,600 | $0 | $364,600 |
| 2015 | $5,656 | $338,100 | $0 | $338,100 |
| 2014 | $5,609 | $338,100 | $0 | $338,100 |
Property History
| Date | Event | Price | List to Sale | Price per Sq Ft |
|---|---|---|---|---|
| 09/26/2025 09/26/25 | Pending | -- | -- | -- |
| 09/25/2025 09/25/25 | For Sale | $575,000 | -- | $331 / Sq Ft |
Purchase History
| Date | Type | Sale Price | Title Company |
|---|---|---|---|
| Deed | $199,105 | -- |
Mortgage History
| Date | Status | Loan Amount | Loan Type |
|---|---|---|---|
| Open | $40,000 | No Value Available | |
| Closed | $50,000 | Purchase Money Mortgage |
Source: MLS Property Information Network (MLS PIN)
MLS Number: 73435697
APN: NBOR-000460-000000-000160
- 13 Deacon St
- 14 Vanessa Dr
- 6 Vanessa Dr
- 6 Silas Dr
- 26 Maple St
- 85 Hudson St Unit 87
- 85 Hudson St Unit 85
- 86 Whitney St
- 129 Bartlett St
- 460 Whitney St
- 281 Whitney St
- 59 School St Unit B-8
- 59 School St Unit A-14
- 5 Swan View Common Dr
- 490 Main St Unit 301
- 490 Main St Unit 101
- 107 Washburn St
- 97 Howard St
- 71 Summer St
- 6 Macalister Dr
