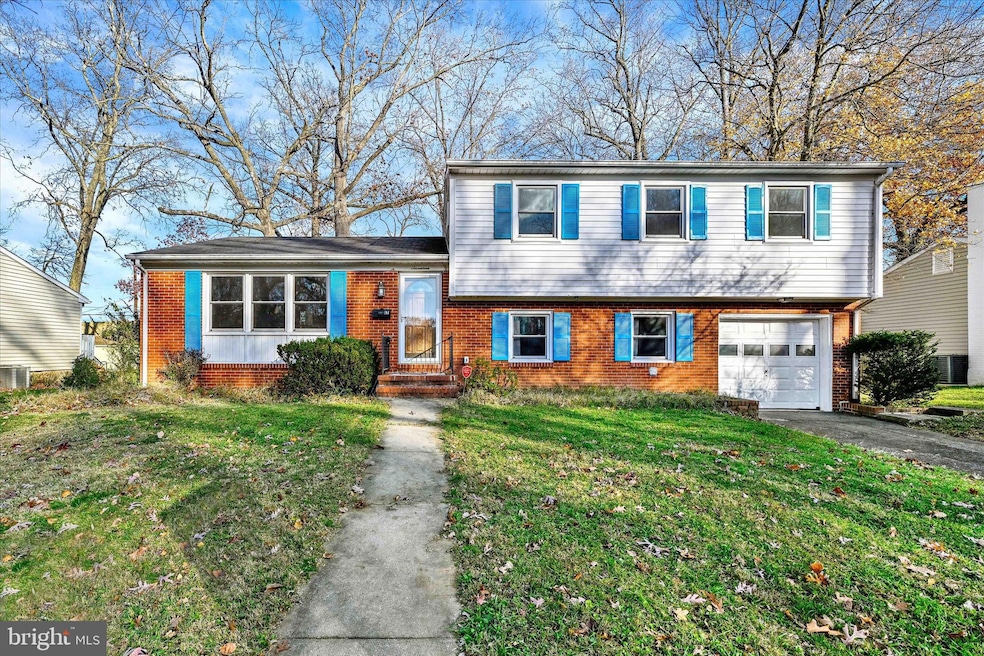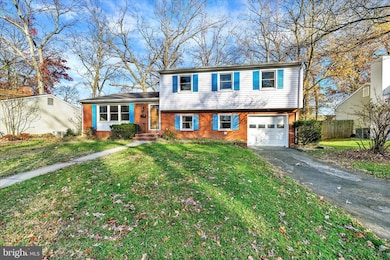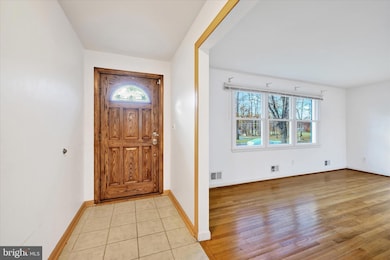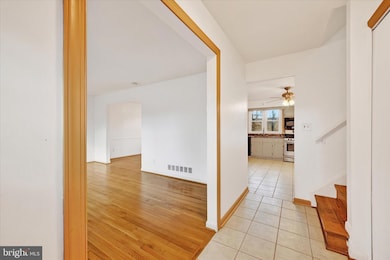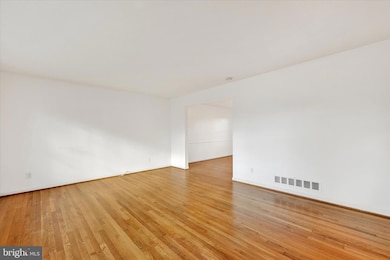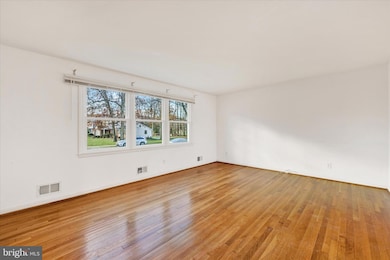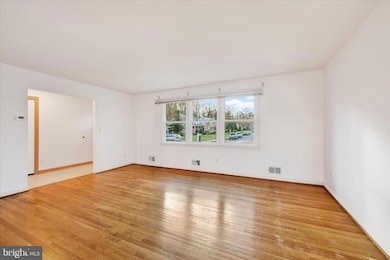17 Deep Dale Dr Lutherville Timonium, MD 21093
Estimated payment $3,098/month
Highlights
- Traditional Floor Plan
- Wood Flooring
- No HOA
- Pinewood Elementary School Rated A-
- Sun or Florida Room
- 3-minute walk to Pinewood Park and Playground
About This Home
Welcome to 17 Deep Dale Rd, where location meets lifestyle in one of Lutherville-Timonium’s most sought-after neighborhoods. Just steps from Pinewood Elementary (ranked #2 in Maryland on the U.S. News Best Elementary Schools list) and Pinewood Park, this home puts top-tier education, playgrounds, and green space right at your fingertips. This rare true 5-bedroom split-level offers nearly 2,800 square feet above grade, giving you the space and flexibility growing households need. Hardwood floors run through much of the home, with fresh carpet in the family room and sunroom for added comfort. The family room centers around a warm, inviting fireplace that instantly elevates the entire space and gives the home that extra touch of comfort. Replacement windows (2019) bring in great natural light while boosting efficiency. The home features a newer water heater and also a generator. The fenced, shaded backyard and large patio create an ideal setup for entertaining, play, or simply unwinding outdoors. Inside, you’ll find generous bedrooms and multiple gathering spaces. perfect for hosting holidays, game nights, or weekend get-togethers. Set on a no-through street, the home sits in Valleywood, a community known for neighbor pride, daily dog-walking routes, and a warm, friendly feel, yet you're just minutes to I-83, 695, and all the shops, dining, and services that make Timonium such a thriving place to live. If convenience, community, and top-tier schools are at the top of your list, this is the one. Home is sold as-is at a value price!
Listing Agent
(443) 570-3931 teal@tealclise.com EXP Realty, LLC License #646248 Listed on: 11/18/2025

Home Details
Home Type
- Single Family
Est. Annual Taxes
- $5,687
Year Built
- Built in 1964
Lot Details
- 0.27 Acre Lot
- Back Yard Fenced
- Board Fence
- Property is in average condition
Parking
- 1 Car Direct Access Garage
- 2 Driveway Spaces
- Parking Storage or Cabinetry
- Front Facing Garage
Home Design
- Split Level Home
- Brick Exterior Construction
- Permanent Foundation
- Vinyl Siding
Interior Spaces
- 2,745 Sq Ft Home
- Property has 3 Levels
- Traditional Floor Plan
- Ceiling Fan
- Wood Burning Fireplace
- Replacement Windows
- Family Room Off Kitchen
- Living Room
- Formal Dining Room
- Sun or Florida Room
Kitchen
- Eat-In Kitchen
- Electric Oven or Range
Flooring
- Wood
- Carpet
Bedrooms and Bathrooms
- 5 Bedrooms
- En-Suite Bathroom
- Walk-in Shower
Laundry
- Laundry Room
- Laundry on lower level
- Dryer
- Washer
Outdoor Features
- Patio
Schools
- Pinewood Elementary School
- Ridgely Middle School
- Dulaney High School
Utilities
- Central Air
- Heat Pump System
- Natural Gas Water Heater
Community Details
- No Home Owners Association
- Valley Wood Subdivision
Listing and Financial Details
- Tax Lot 7
- Assessor Parcel Number 04080814067090
Map
Home Values in the Area
Average Home Value in this Area
Tax History
| Year | Tax Paid | Tax Assessment Tax Assessment Total Assessment is a certain percentage of the fair market value that is determined by local assessors to be the total taxable value of land and additions on the property. | Land | Improvement |
|---|---|---|---|---|
| 2025 | $5,797 | $415,500 | $156,700 | $258,800 |
| 2024 | $5,797 | $415,500 | $156,700 | $258,800 |
| 2023 | $6,369 | $415,500 | $156,700 | $258,800 |
| 2022 | $5,641 | $421,200 | $156,700 | $264,500 |
| 2021 | $5,412 | $420,133 | $0 | $0 |
| 2020 | $5,079 | $419,067 | $0 | $0 |
| 2019 | $5,066 | $418,000 | $156,700 | $261,300 |
| 2018 | $5,189 | $396,933 | $0 | $0 |
| 2017 | $4,846 | $375,867 | $0 | $0 |
| 2016 | $4,036 | $354,800 | $0 | $0 |
| 2015 | $4,036 | $354,800 | $0 | $0 |
| 2014 | $4,036 | $354,800 | $0 | $0 |
Property History
| Date | Event | Price | List to Sale | Price per Sq Ft |
|---|---|---|---|---|
| 11/18/2025 11/18/25 | For Sale | $498,000 | -- | $181 / Sq Ft |
Purchase History
| Date | Type | Sale Price | Title Company |
|---|---|---|---|
| Deed | -- | Mid Atlantic Title | |
| Deed | $292,000 | Front Door Title Inc | |
| Deed | $116,500 | -- |
Mortgage History
| Date | Status | Loan Amount | Loan Type |
|---|---|---|---|
| Previous Owner | $282,000 | Purchase Money Mortgage |
Source: Bright MLS
MLS Number: MDBC2146346
APN: 08-0814067090
- 5 Bedwell Ct
- 220 W Timonium Rd
- 233 W Timonium Rd
- 260 Hunters Ridge Rd
- 264 Hunters Ridge Rd
- 24 Bussing Ct
- 27 Edgemoor Rd
- 21 Oakway Rd
- 32 Faraday Dr
- 6 Faraday Dr
- 3 Harding St
- 57 Gerard Ave
- 9 Dickens Square
- 14 Evans Ave
- 10 Lambeth Bridge Ct
- 12 Sawgrass Ct
- 20 Rhodes Place
- 15 Glenamoy Rd Unit 202
- 2401 Chetwood Cir
- 38 Tudor Ct
- 228 Quaker Ridge Rd
- 95 Blondell Ct
- 6 Hammen Ave
- 10 Dodworth Ct
- 3 Tullycross Ct
- 310 Kimrick Place
- 312 Five Farms Ln
- 24 Ballyhaunis Ct
- 14 Walton Way
- 8638 Westford Rd
- 1 Lough Mask Ct Unit 302
- 8522 Westford Rd
- 9704 Beaver Dam Rd
- 803 Roundtop Ct
- 414 Spring Ave
- 1620 Trebor Ct
- 8552 London Bridge Way
- 5 Aliceview Ct
- 14 Bandon Ct Unit 204
- 20 Tenby Ct
