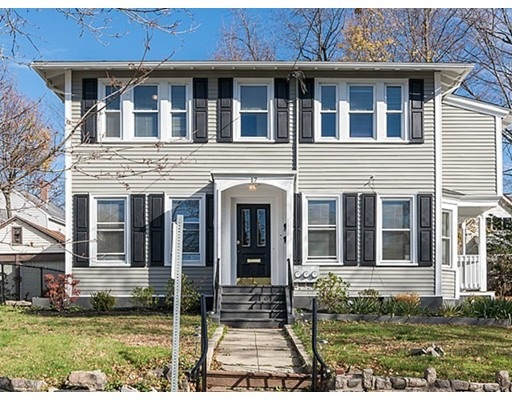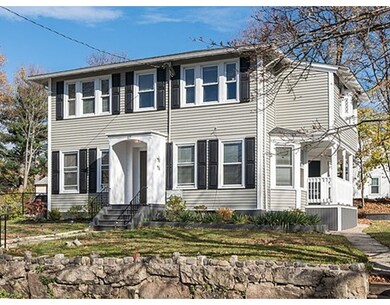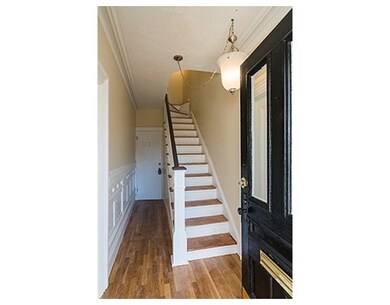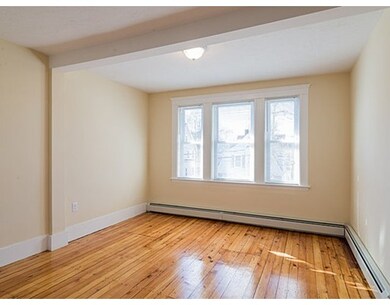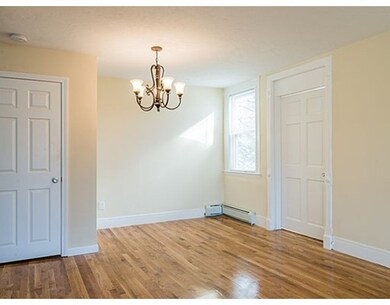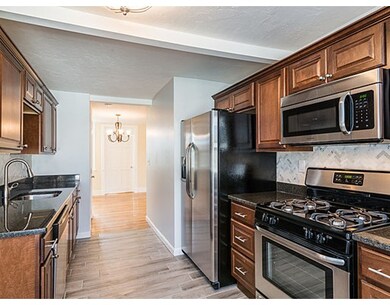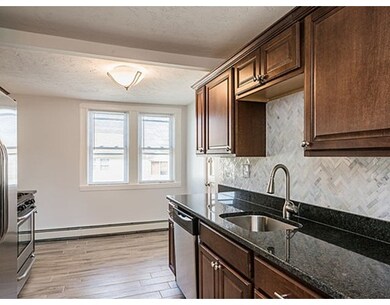
17 Dent St Unit 2 West Roxbury, MA 02132
West Roxbury NeighborhoodAbout This Home
As of November 2022Back on market! Beat the Spring rush! Sunny, elegant condo in a two-family residence gives you the freedom of a single-family home, with the benefits of shared maintenance costs. More than 1,100 square feet of living space with private, second-floor deck. Beautiful oak floors with wood grain-like tiled kitchen floor. Granite counters and stainless-steel appliances. New heating, plumbing and electrical. Steps to commuter rail, minutes to Back Bay and South Station. Two-car deeded, newly paved parking. Spacious double lot perfect for gardening.
Last Agent to Sell the Property
John Stark
Unlimited Sotheby's International Realty License #449539462 Listed on: 11/18/2015
Property Details
Home Type
Condominium
Est. Annual Taxes
$6,259
Year Built
1875
Lot Details
0
Listing Details
- Unit Level: 2
- Property Type: Condominium/Co-Op
- Other Agent: 1.00
- Lead Paint: Unknown
- Year Round: Yes
- Special Features: None
- Property Sub Type: Condos
- Year Built: 1875
Interior Features
- Appliances: Range, Dishwasher, Disposal, Microwave, Refrigerator
- Has Basement: Yes
- Primary Bathroom: Yes
- Number of Rooms: 6
- Amenities: Public Transportation, Shopping, Walk/Jog Trails, Laundromat, Conservation Area, Highway Access, House of Worship, Private School, Public School, T-Station, University
- Flooring: Wood
- No Living Levels: 2
Exterior Features
- Roof: Asphalt/Fiberglass Shingles
- Construction: Frame
- Exterior: Clapboard
Garage/Parking
- Parking Spaces: 2
Utilities
- Heating: Hot Water Baseboard
- Hot Water: Natural Gas
- Sewer: City/Town Sewer
- Water: City/Town Water
Condo/Co-op/Association
- Association Fee Includes: Water, Sewer, Master Insurance
- No Units: 2
- Unit Building: 2
Fee Information
- Fee Interval: Monthly
Lot Info
- Assessor Parcel Number: 2008075004
- Zoning: R
Ownership History
Purchase Details
Home Financials for this Owner
Home Financials are based on the most recent Mortgage that was taken out on this home.Purchase Details
Home Financials for this Owner
Home Financials are based on the most recent Mortgage that was taken out on this home.Purchase Details
Home Financials for this Owner
Home Financials are based on the most recent Mortgage that was taken out on this home.Purchase Details
Home Financials for this Owner
Home Financials are based on the most recent Mortgage that was taken out on this home.Purchase Details
Home Financials for this Owner
Home Financials are based on the most recent Mortgage that was taken out on this home.Purchase Details
Home Financials for this Owner
Home Financials are based on the most recent Mortgage that was taken out on this home.Purchase Details
Home Financials for this Owner
Home Financials are based on the most recent Mortgage that was taken out on this home.Purchase Details
Home Financials for this Owner
Home Financials are based on the most recent Mortgage that was taken out on this home.Purchase Details
Home Financials for this Owner
Home Financials are based on the most recent Mortgage that was taken out on this home.Purchase Details
Home Financials for this Owner
Home Financials are based on the most recent Mortgage that was taken out on this home.Similar Homes in the area
Home Values in the Area
Average Home Value in this Area
Purchase History
| Date | Type | Sale Price | Title Company |
|---|---|---|---|
| Condominium Deed | $550,000 | None Available | |
| Not Resolvable | $471,750 | -- | |
| Not Resolvable | $437,500 | -- | |
| Not Resolvable | $175,000 | -- | |
| Not Resolvable | $140,000 | -- | |
| Deed | -- | -- | |
| Deed | -- | -- | |
| Deed | $175,000 | -- | |
| Foreclosure Deed | $290,739 | -- | |
| Deed | $376,000 | -- |
Mortgage History
| Date | Status | Loan Amount | Loan Type |
|---|---|---|---|
| Open | $458,800 | Stand Alone Refi Refinance Of Original Loan | |
| Closed | $467,500 | Purchase Money Mortgage | |
| Previous Owner | $363,000 | Stand Alone Refi Refinance Of Original Loan | |
| Previous Owner | $375,000 | Stand Alone Refi Refinance Of Original Loan | |
| Previous Owner | $377,400 | New Conventional | |
| Previous Owner | $257,000 | New Conventional | |
| Previous Owner | $316,078 | New Conventional | |
| Previous Owner | $175,000 | Purchase Money Mortgage | |
| Previous Owner | $338,400 | Purchase Money Mortgage |
Property History
| Date | Event | Price | Change | Sq Ft Price |
|---|---|---|---|---|
| 11/07/2022 11/07/22 | Sold | $550,000 | +0.2% | $511 / Sq Ft |
| 09/27/2022 09/27/22 | Pending | -- | -- | -- |
| 09/25/2022 09/25/22 | Price Changed | $549,000 | -8.3% | $510 / Sq Ft |
| 09/07/2022 09/07/22 | For Sale | $599,000 | +27.0% | $556 / Sq Ft |
| 01/22/2019 01/22/19 | Sold | $471,750 | -0.7% | $438 / Sq Ft |
| 12/12/2018 12/12/18 | Pending | -- | -- | -- |
| 12/04/2018 12/04/18 | Price Changed | $475,000 | -1.6% | $441 / Sq Ft |
| 11/17/2018 11/17/18 | For Sale | $482,500 | +10.3% | $448 / Sq Ft |
| 05/03/2016 05/03/16 | Sold | $437,500 | -1.7% | $398 / Sq Ft |
| 02/22/2016 02/22/16 | Pending | -- | -- | -- |
| 02/02/2016 02/02/16 | For Sale | $445,000 | 0.0% | $405 / Sq Ft |
| 01/26/2016 01/26/16 | Pending | -- | -- | -- |
| 12/28/2015 12/28/15 | For Sale | $445,000 | 0.0% | $405 / Sq Ft |
| 12/14/2015 12/14/15 | Pending | -- | -- | -- |
| 12/05/2015 12/05/15 | Price Changed | $445,000 | -3.3% | $405 / Sq Ft |
| 11/18/2015 11/18/15 | For Sale | $460,000 | +228.6% | $418 / Sq Ft |
| 05/23/2014 05/23/14 | Sold | $140,000 | +12.0% | $130 / Sq Ft |
| 04/01/2013 04/01/13 | Pending | -- | -- | -- |
| 03/07/2013 03/07/13 | For Sale | $125,000 | 0.0% | $116 / Sq Ft |
| 02/27/2013 02/27/13 | Pending | -- | -- | -- |
| 02/25/2013 02/25/13 | For Sale | $125,000 | -- | $116 / Sq Ft |
Tax History Compared to Growth
Tax History
| Year | Tax Paid | Tax Assessment Tax Assessment Total Assessment is a certain percentage of the fair market value that is determined by local assessors to be the total taxable value of land and additions on the property. | Land | Improvement |
|---|---|---|---|---|
| 2025 | $6,259 | $540,500 | $0 | $540,500 |
| 2024 | $4,936 | $452,800 | $0 | $452,800 |
| 2023 | $4,719 | $439,400 | $0 | $439,400 |
| 2022 | $4,553 | $418,500 | $0 | $418,500 |
| 2021 | $4,465 | $418,500 | $0 | $418,500 |
| 2020 | $4,253 | $402,700 | $0 | $402,700 |
| 2019 | $3,967 | $376,400 | $0 | $376,400 |
| 2018 | $3,791 | $361,700 | $0 | $361,700 |
| 2017 | $3,683 | $347,800 | $0 | $347,800 |
| 2016 | $2,683 | $243,900 | $0 | $243,900 |
| 2015 | $2,939 | $242,700 | $0 | $242,700 |
| 2014 | $2,800 | $222,600 | $0 | $222,600 |
Agents Affiliated with this Home
-
O
Seller's Agent in 2022
O'Connor & Highland
Keller Williams Realty Boston-Metro | Back Bay
(508) 251-9667
3 in this area
217 Total Sales
-

Seller Co-Listing Agent in 2022
Jason Highland
Keller Williams Realty Boston-Metro | Back Bay
(781) 789-7569
2 in this area
60 Total Sales
-

Buyer's Agent in 2022
Albert Silva
Invest Realty Group
(617) 306-0134
1 in this area
153 Total Sales
-

Seller's Agent in 2019
Len Chiariello
Coldwell Banker Realty - Westwood
(781) 752-2428
10 Total Sales
-
R
Seller Co-Listing Agent in 2019
Russ Wilson
Coldwell Banker Realty - Canton
-

Buyer's Agent in 2019
Patricia Hornblower
Coldwell Banker Realty - Westwood
(617) 429-3486
2 in this area
29 Total Sales
Map
Source: MLS Property Information Network (MLS PIN)
MLS Number: 71933935
APN: WROX-000000-000020-008075-000004
- 80 Mount Vernon St
- 18 Richwood St
- 615 Lagrange St
- 78 Park St
- 17 Powell St
- 349 Baker St
- 349 Baker St Unit A
- 180 Dent St
- 37 Hastings St Unit 207
- 381 Baker St
- 5 Cass St Unit 12
- 116 Spring St Unit D2
- 9 Carroll St
- 66 Cass St
- 146 Spring St
- 52 Wren St
- 1216 Vfw Pkwy Unit 47
- 100 Keith St
- 990 Vfw Pkwy Unit 302
- 1214 Vfw Pkwy Unit 37
