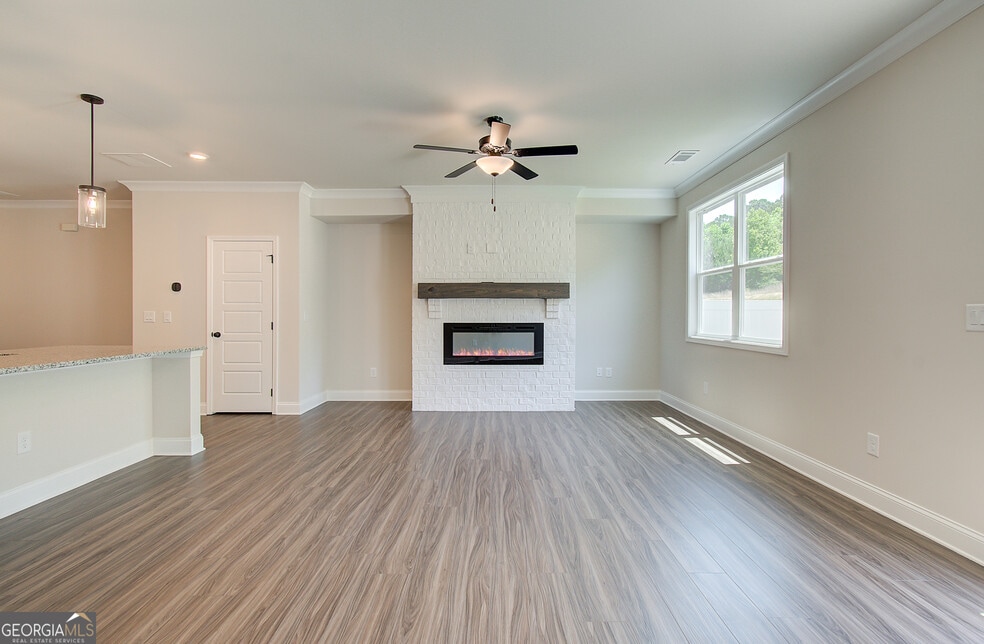
Estimated payment $2,185/month
Highlights
- Fitness Center
- New Construction
- Mud Room
- Yoga or Pilates Studio
- Clubhouse
- Lap or Exercise Community Pool
About This Home
Medlock This new construction townhome offers a spacious main floor; the thoughtfully designed floor plan is perfect for entertaining and daily living! The foyer leads to the main living spaces. The kitchen showcases 42 painted cabinetry, granite countertops, upgraded tile backsplash, and a large center work island with bar stool seating. The kitchen also has stainless steel appliances, single bowl stainless steel sink, and separate pantry area. There is an abundance of countertop work space and cabinet storage space as well. The kitchen overlooks the great room with a cozy fireplace as well as dining area that leads out to the serene and private outdoor patio. There is a powder room on the main level as well as a mudroom with coat hooks at the 2 car garage entry. Upstairs are 3 bedrooms, 2 full bathrooms, and a laundry room. The Primary Suite features a trey ceiling with beams as well as a luxurious en suite bath. In the primary bath is a double vanity and show stopping 7 foot shower with dual shower heads and tile surround. It also offers two spacious walk in closets. Down the hall are the two secondary bedrooms with walk in closet, hall bath, loft, laundry room and linen closet. This home offers many elevated features such as the beautiful trim package, stain grade stairs, and smart home package. The community has resort style amenities package with a huge swimming pool, water slide, mushroom fountains and sun deck area. There is also a picnic pavilion with tables, grills, and play lawn. The clubhouse is furnished with a kitchenette, and the fitness center offers an array of equipment as well as a yoga area. Stock Images - Under Construction. Please call for more information on our amazing incentives! Some sample images. Currently under construction with a completion date in November 2025!
Sales Office
| Monday |
11:00 AM - 6:00 PM
|
| Tuesday |
11:00 AM - 6:00 PM
|
| Wednesday |
11:00 AM - 6:00 PM
|
| Thursday |
11:00 AM - 6:00 PM
|
| Friday |
11:00 AM - 6:00 PM
|
| Saturday |
10:00 AM - 6:00 PM
|
| Sunday |
12:00 PM - 6:00 PM
|
Townhouse Details
Home Type
- Townhome
Home Design
- New Construction
Interior Spaces
- 2-Story Property
- Fireplace
- Mud Room
- Laundry Room
Bedrooms and Bathrooms
- 3 Bedrooms
Outdoor Features
- Sun Deck
Community Details
Overview
- Property has a Home Owners Association
- Greenbelt
Amenities
- Community Gazebo
- Building Patio
- Picnic Area
- Clubhouse
- Community Kitchen
- Amenity Center
Recreation
- Yoga or Pilates Studio
- Fitness Center
- Lap or Exercise Community Pool
- Event Lawn
Map
Other Move In Ready Homes in Auburn Station - The Towns West
About the Builder
- 17 Depot Landing Way Unit 71A
- 19 Depot Landing Way Unit 72A
- Auburn Station - The Towns East
- Auburn Station - The Towns West
- 1689 Mccully Dr
- 182 Depot Landing Rd Unit 65A
- 184 Depot Landing Rd Unit 64A
- Fowler Farms
- 17 Butternut Way Unit 118B
- 17 Butternut Way
- 61 Avian Way
- 61 Avian Way Unit 12B
- 59 Avian Way Unit 11B
- 59 Avian Way
- 55 Avian Way
- 55 Avian Way Unit 9B
- 46 Avian Way Unit 130B
- 46 Avian Way
- 44 Avian Way
- 44 Avian Way Unit 129B
