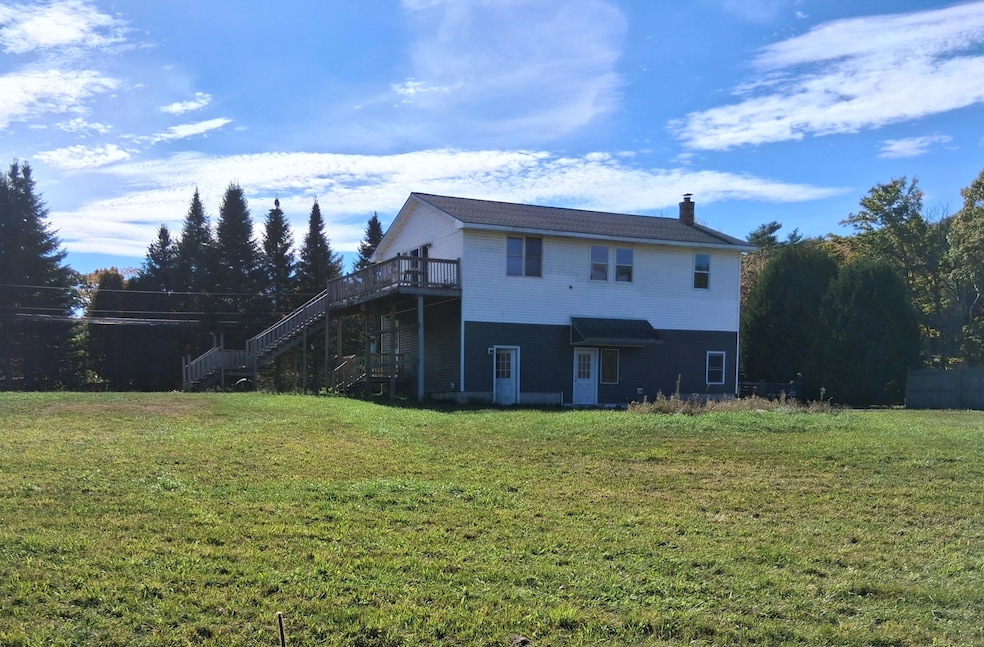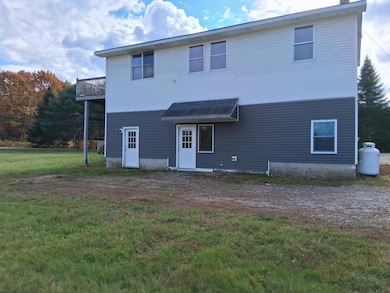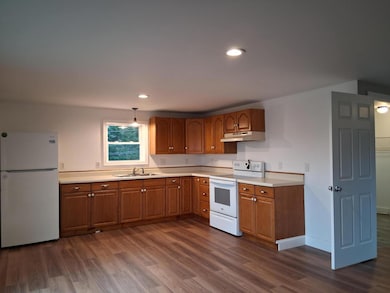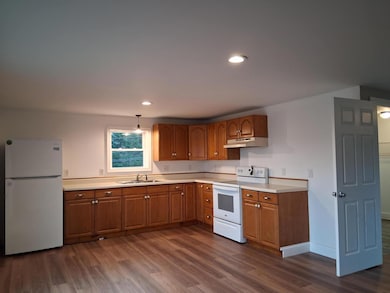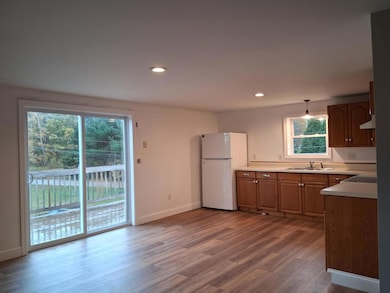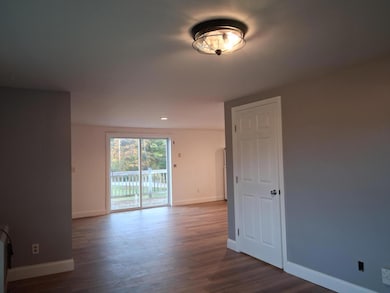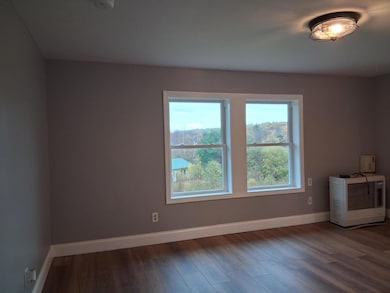17 Dickey Ln Bowdoin, ME 04287
Estimated payment $2,204/month
Total Views
3,162
--
Bed
2
Baths
1,920
Sq Ft
$192
Price per Sq Ft
Highlights
- Scenic Views
- Wooded Lot
- 2 Car Detached Garage
- 7.79 Acre Lot
- No HOA
- Double Pane Windows
About This Home
Great income opportunity with this open concept duplex. One unit up and one down, separately metered, with washer-dryer hookups for both units. Ready for tenancy with an estimated $1,600 per unit, with the renters paying their own heat and electricity. Town tax records show the property as a 2-unit.
Property Details
Home Type
- Multi-Family
Est. Annual Taxes
- $3,107
Year Built
- Built in 1993
Lot Details
- 7.79 Acre Lot
- Rural Setting
- Level Lot
- Open Lot
- Wooded Lot
Parking
- 2 Car Detached Garage
- Common or Shared Parking
- Gravel Driveway
- Shared Driveway
- Off-Street Parking
Home Design
- Duplex
- Concrete Foundation
- Slab Foundation
- Wood Frame Construction
- Shingle Roof
- Vinyl Siding
- Concrete Perimeter Foundation
Interior Spaces
- 2 Full Bathrooms
- 1,920 Sq Ft Home
- 2-Story Property
- Ceiling Fan
- Double Pane Windows
- Scenic Vista Views
- Washer and Dryer Hookup
Flooring
- Carpet
- Laminate
Accessible Home Design
- Doors are 32 inches wide or more
- Level Entry For Accessibility
Utilities
- No Cooling
- Heating System Uses Gas
- Heating System Uses Kerosene
- Heating System Mounted To A Wall or Window
- Private Water Source
- Well
- High-Efficiency Water Heater
- Private Sewer
- Cable TV Available
Additional Features
- Smart Grid Meter
- Outbuilding
- Pasture
Listing and Financial Details
- Tax Lot 06-0
- Assessor Parcel Number BOWD-000013-000000-000006
Community Details
Overview
- No Home Owners Association
- 2 Units
Building Details
- Operating Expense $10,000
- Gross Income $38,400
Map
Create a Home Valuation Report for This Property
The Home Valuation Report is an in-depth analysis detailing your home's value as well as a comparison with similar homes in the area
Home Values in the Area
Average Home Value in this Area
Tax History
| Year | Tax Paid | Tax Assessment Tax Assessment Total Assessment is a certain percentage of the fair market value that is determined by local assessors to be the total taxable value of land and additions on the property. | Land | Improvement |
|---|---|---|---|---|
| 2024 | $725 | $74,700 | $74,700 | $0 |
| 2023 | $3,691 | $202,800 | $55,600 | $147,200 |
| 2022 | $3,592 | $212,570 | $55,590 | $156,980 |
| 2021 | $3,645 | $219,550 | $55,590 | $163,960 |
| 2020 | $5,037 | $314,820 | $57,150 | $257,670 |
| 2019 | $2,317 | $146,660 | $52,950 | $93,710 |
| 2018 | $2,215 | $146,660 | $52,950 | $93,710 |
| 2017 | $2,200 | $146,660 | $52,950 | $93,710 |
| 2016 | $2,156 | $146,660 | $52,950 | $93,710 |
| 2015 | $2,141 | $146,660 | $52,950 | $93,710 |
| 2014 | $2,039 | $146,660 | $52,950 | $93,710 |
| 2013 | $1,907 | $146,660 | $52,950 | $93,710 |
Source: Public Records
Property History
| Date | Event | Price | List to Sale | Price per Sq Ft |
|---|---|---|---|---|
| 11/15/2025 11/15/25 | Price Changed | $369,000 | -2.6% | $192 / Sq Ft |
| 11/07/2025 11/07/25 | Price Changed | $379,000 | -2.6% | $197 / Sq Ft |
| 10/26/2025 10/26/25 | For Sale | $389,000 | -- | $203 / Sq Ft |
Source: Maine Listings
Purchase History
| Date | Type | Sale Price | Title Company |
|---|---|---|---|
| Warranty Deed | -- | None Available |
Source: Public Records
Mortgage History
| Date | Status | Loan Amount | Loan Type |
|---|---|---|---|
| Open | $213,000 | New Conventional |
Source: Public Records
Source: Maine Listings
MLS Number: 1641260
APN: BOWD-000013-000000-000006
Nearby Homes
- 45A-C Augusta Rd
- 45A-B Augusta Rd
- 1146 Post Rd
- 286 John Tarr Rd
- 24 Stone Ridge Ln
- 258 Dingley Rd
- 1507 Richmond Rd
- 1468 Richmond Rd
- 603 Langdon Rd
- Lot 14 Dead River Rd
- 744 Ridge Rd
- 219 Dead River Rd
- 83 Hemlock Hill Ln
- 31 Samsons' Way
- 43 Ridge Rd
- 22 Spencer Ln
- 123 Upper Pond Rd
- 0 Academy Rd Unit 1502594
- Lot B2 Academy Rd
- Lot B1 Academy Rd
- 17 Dickey Ln Unit 17B
- 17 Dickey Ln Unit 17A
- 41 Hatch St
- 21 Freedom Ln Unit 1
- 430 Ridge Rd Unit 1
- 8 Charity St
- 24 High St Unit b
- 24 High St Unit e
- 11 Ivanhoe Dr
- 24 Village St Unit 3
- 8 Madelyn St
- 291 Old Bath Rd
- 8 Hanson Dr
- 4 Wilson St Unit 3
- 41 Main St Unit A
- 9 Woodduck Ln Unit 2
- 21 Winter St
- 30 Winter St Unit 5
- 194 Swamp Rd Unit 178 Swamp Rd
- 5 Franklin St
