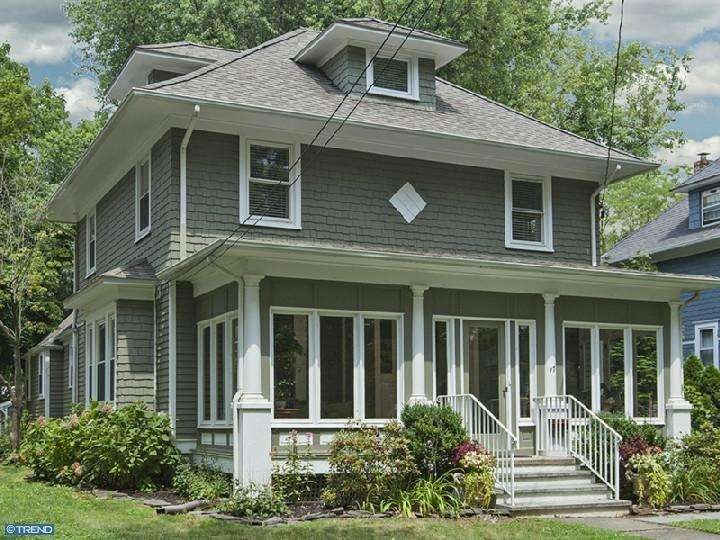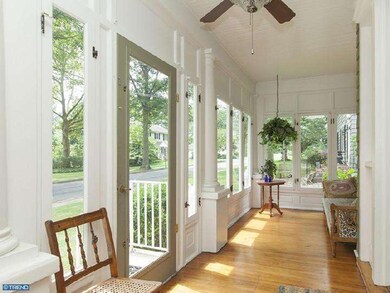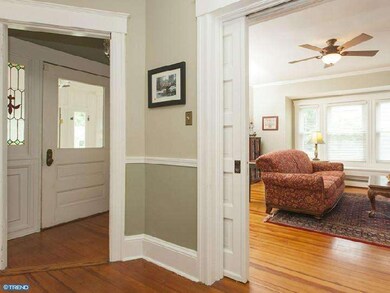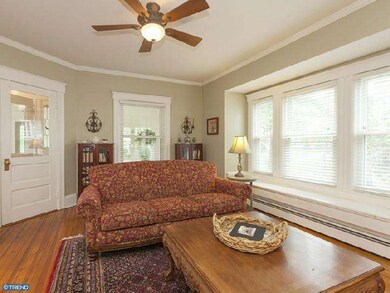
17 E Franklin Ave Pennington, NJ 08534
Highlights
- Colonial Architecture
- Deck
- Attic
- Hopewell Valley Central High School Rated A
- Wood Flooring
- 1 Fireplace
About This Home
As of November 2024Every once in a while the perfect blend of modern functionality and old world charm unites in an ideal setting. Such is the case in this expanded, classic Four-square in the heart of Pennington Borough. Just a stroll to the pool club and within easy reach of shops, schools, and restaurants, savor the magic of a home that embodies the best of both worlds. Visitors will surely comment on the enclosed front porch that invitingly welcomes guests with wood floors and a ceiling fan, overlooking a quiet, tree-lined street. The interior is equally alluring showcasing large windows, nicely-proportioned entertaining rooms, and a sizeable and captivating kitchen/great room. Counter seating for four friends and a raised hearth fireplace creates and ideal atmosphere for weekend entertaining. Outside, within the deep backyard, there is a peaceful deck. The main floor bath is brand new and adjacent a first floor bedroom. Upstairs find four more, including a step down master with multiple closets.
Last Agent to Sell the Property
Callaway Henderson Sotheby's Int'l-Princeton License #570438 Listed on: 08/05/2013

Home Details
Home Type
- Single Family
Est. Annual Taxes
- $13,630
Year Built
- Built in 1913
Lot Details
- 10,000 Sq Ft Lot
- Lot Dimensions are 50x200
- South Facing Home
- Level Lot
- Back and Front Yard
- Property is in good condition
- Property is zoned R-80
Parking
- 3 Open Parking Spaces
Home Design
- Colonial Architecture
- Traditional Architecture
- Shingle Roof
- Wood Siding
Interior Spaces
- Property has 3 Levels
- Ceiling height of 9 feet or more
- 1 Fireplace
- Family Room
- Living Room
- Dining Room
- Wood Flooring
- Home Security System
- Attic
Kitchen
- Breakfast Area or Nook
- Butlers Pantry
- Self-Cleaning Oven
- Dishwasher
- Disposal
Bedrooms and Bathrooms
- 5 Bedrooms
- En-Suite Primary Bedroom
- 2 Full Bathrooms
Unfinished Basement
- Basement Fills Entire Space Under The House
- Laundry in Basement
Outdoor Features
- Deck
Schools
- Toll Gate Grammar Elementary School
- Timberlane Middle School
- Central High School
Utilities
- Central Air
- Heating System Uses Oil
- Baseboard Heating
- Hot Water Heating System
- Natural Gas Water Heater
Community Details
- No Home Owners Association
Listing and Financial Details
- Tax Lot 00016
- Assessor Parcel Number 08-00104-00016
Ownership History
Purchase Details
Home Financials for this Owner
Home Financials are based on the most recent Mortgage that was taken out on this home.Purchase Details
Home Financials for this Owner
Home Financials are based on the most recent Mortgage that was taken out on this home.Purchase Details
Home Financials for this Owner
Home Financials are based on the most recent Mortgage that was taken out on this home.Purchase Details
Home Financials for this Owner
Home Financials are based on the most recent Mortgage that was taken out on this home.Purchase Details
Home Financials for this Owner
Home Financials are based on the most recent Mortgage that was taken out on this home.Purchase Details
Home Financials for this Owner
Home Financials are based on the most recent Mortgage that was taken out on this home.Similar Homes in Pennington, NJ
Home Values in the Area
Average Home Value in this Area
Purchase History
| Date | Type | Sale Price | Title Company |
|---|---|---|---|
| Bargain Sale Deed | $705,000 | Oak Tree Title | |
| Deed | $600,000 | None Available | |
| Deed | $550,000 | Old Republic National Title | |
| Deed | $379,000 | -- | |
| Deed | $287,100 | -- | |
| Deed | $253,400 | -- |
Mortgage History
| Date | Status | Loan Amount | Loan Type |
|---|---|---|---|
| Open | $669,750 | New Conventional | |
| Previous Owner | $600,000 | Stand Alone Refi Refinance Of Original Loan | |
| Previous Owner | $173,300 | New Conventional | |
| Previous Owner | $175,000 | New Conventional | |
| Previous Owner | $303,200 | No Value Available | |
| Previous Owner | $187,100 | No Value Available | |
| Previous Owner | $100,000 | No Value Available |
Property History
| Date | Event | Price | Change | Sq Ft Price |
|---|---|---|---|---|
| 11/25/2024 11/25/24 | Sold | $705,000 | +1.4% | -- |
| 10/25/2024 10/25/24 | Pending | -- | -- | -- |
| 10/15/2024 10/15/24 | Price Changed | $695,000 | -6.1% | -- |
| 09/12/2024 09/12/24 | For Sale | $740,000 | +23.3% | -- |
| 09/27/2013 09/27/13 | Sold | $600,000 | +0.2% | $248 / Sq Ft |
| 08/26/2013 08/26/13 | Pending | -- | -- | -- |
| 08/05/2013 08/05/13 | For Sale | $599,000 | -- | $247 / Sq Ft |
Tax History Compared to Growth
Tax History
| Year | Tax Paid | Tax Assessment Tax Assessment Total Assessment is a certain percentage of the fair market value that is determined by local assessors to be the total taxable value of land and additions on the property. | Land | Improvement |
|---|---|---|---|---|
| 2024 | $17,309 | $567,700 | $314,500 | $253,200 |
| 2023 | $17,309 | $567,700 | $314,500 | $253,200 |
| 2022 | $16,089 | $567,700 | $314,500 | $253,200 |
| 2021 | $15,986 | $567,700 | $314,500 | $253,200 |
| 2020 | $15,850 | $567,700 | $314,500 | $253,200 |
| 2019 | $15,555 | $567,700 | $314,500 | $253,200 |
| 2018 | $15,203 | $567,700 | $314,500 | $253,200 |
| 2017 | $17,428 | $567,700 | $314,500 | $253,200 |
| 2016 | $15,072 | $567,700 | $314,500 | $253,200 |
| 2015 | $15,089 | $567,700 | $314,500 | $253,200 |
| 2014 | $14,772 | $567,700 | $314,500 | $253,200 |
Agents Affiliated with this Home
-

Seller's Agent in 2024
Jane Henderson Kenyon
Callaway Henderson Sotheby's Int'l-Princeton
(609) 828-1450
15 in this area
117 Total Sales
-

Buyer's Agent in 2024
Andrew Lobrace
EXP Realty, LLC
(908) 380-9693
2 in this area
22 Total Sales
-

Seller's Agent in 2013
Sue Havens
Callaway Henderson Sotheby's Int'l-Princeton
(609) 731-6089
14 in this area
35 Total Sales
-

Buyer's Agent in 2013
Michelle Needham
BHHS Fox & Roach
(609) 839-6738
27 in this area
61 Total Sales
Map
Source: Bright MLS
MLS Number: 1003543946
APN: 08-00104-0000-00016
- 6 W Franklin Ave
- 8 Railroad Place
- 16 Railroad Place
- 26 Eglantine Ave
- 18 Woolsey Ct
- 212 Penn View Dr
- 120 S Main St
- 6 Roosevelt Ave
- 6 Timberlane Dr
- 9 Morningside Dr
- 6 Madison Ave
- 13 Morningside Dr
- 325 Sked St
- 6 Woosamonsa Rd
- 10 Woosamonsa Rd
- 58 Woosamonsa Rd - Lot 3 03
- 444 Sked St
- 58 Woosamonsa Rd
- 27 Baldwin St
- 21 Shara Ln






