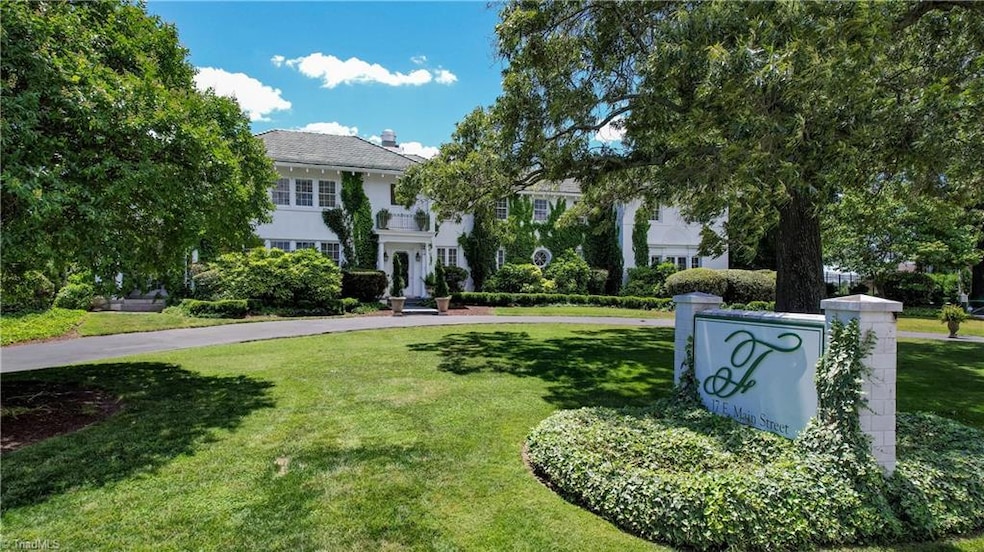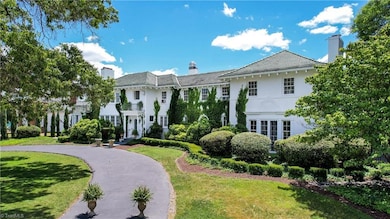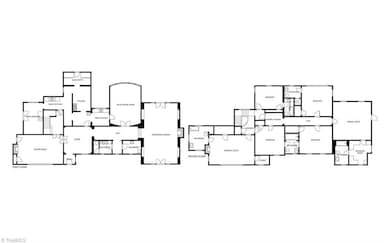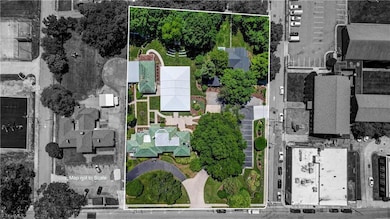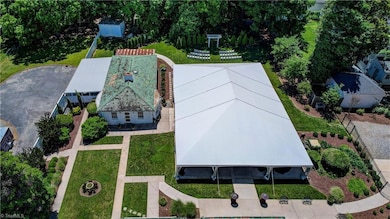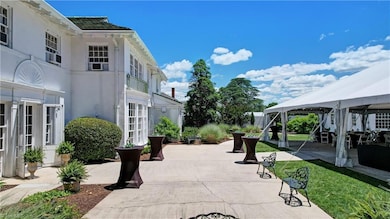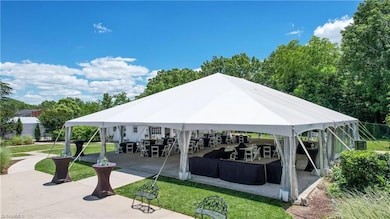17 E Main St Thomasville, NC 27360
Estimated payment $13,331/month
Highlights
- 1.74 Acre Lot
- Living Room with Fireplace
- Attic
- Maid or Guest Quarters
- Wood Flooring
- 3-minute walk to Thomasville Central Rec Center
About This Home
Discover a rare opportunity to own "The Finch House"- a fully operational wedding and event venue in historic downtown Thomasville, NC. This beautifully manicured 2-acre estate accommodates up to 185 guests and sleeps 25 overnight, featuring a stunning 7,000 sq ft mansion, a 2,700 sq ft guest house, and a 1,300 sq ft carriage house all with ample parking. The main house boasts multiple event spaces, a commercial kitchen, elegant bridal and groom suites, and guest accommodations. The guest house offers 5 bedrooms, 3 baths, a full kitchen, and a garage-converted man cave/she shed for ultimate relaxation. The carriage house includes 3 additional baths and versatile event space. This turnkey business is fully equipped and transfers with bookings into 2026. Nestled in a growing city with a charming small-town feel, this historic venue is perfect for those seeking a profitable, unique property with timeless appeal. Live, work, and create unforgettable moments in this exceptional estate!
Listing Agent
Berkshire Hathaway HomeServices Yost & Little Realty License #74293 Listed on: 06/13/2025

Home Details
Home Type
- Single Family
Est. Annual Taxes
- $5,426
Year Built
- Built in 1921
Lot Details
- 1.74 Acre Lot
- Fenced
- Level Lot
- Garden
- Property is zoned CR, R6
Parking
- 1 Car Garage
- Detached Carport Space
- Parking Deck
- On-Street Parking
Home Design
- Wood Siding
- Aluminum Siding
- Vinyl Siding
- Stucco
Interior Spaces
- 9,020 Sq Ft Home
- Property has 2 Levels
- Built-In Features
- Ceiling Fan
- Insulated Windows
- Arched Doorways
- Living Room with Fireplace
- 3 Fireplaces
- Dryer Hookup
- Attic
Kitchen
- Convection Oven
- Built-In Range
- Range Hood
- Warming Drawer
- Ice Maker
- Dishwasher
Flooring
- Wood
- Tile
- Terrazzo
- Vinyl
Bedrooms and Bathrooms
- 11 Bedrooms
- Maid or Guest Quarters
Unfinished Basement
- Laundry in Basement
- Crawl Space
Home Security
- Security Lights
- Carbon Monoxide Detectors
Accessible Home Design
- Grab Bar In Bathroom
- Raised Toilet
- Accessible Parking
Outdoor Features
- Balcony
- Porch
Location
- City Lot
Schools
- Thomasville Middle School
- Thomasville High School
Utilities
- Forced Air Heating and Cooling System
- Window Unit Cooling System
- Multiple Heating Units
- Vented Exhaust Fan
- Heating System Uses Steam
- Heating System Uses Natural Gas
- Gas Water Heater
Community Details
- No Home Owners Association
Listing and Financial Details
- Tax Lot 1,2
- Assessor Parcel Number 16115000A0006000
- 1% Total Tax Rate
Map
Home Values in the Area
Average Home Value in this Area
Tax History
| Year | Tax Paid | Tax Assessment Tax Assessment Total Assessment is a certain percentage of the fair market value that is determined by local assessors to be the total taxable value of land and additions on the property. | Land | Improvement |
|---|---|---|---|---|
| 2025 | $3,387 | $507,470 | $0 | $0 |
| 2024 | $3,387 | $507,470 | $0 | $0 |
| 2023 | $6,773 | $507,470 | $0 | $0 |
| 2022 | $5,214 | $390,640 | $0 | $0 |
| 2021 | $5,233 | $390,640 | $0 | $0 |
| 2020 | $4,618 | $351,160 | $0 | $0 |
| 2019 | $4,706 | $351,160 | $0 | $0 |
| 2018 | $4,706 | $351,160 | $0 | $0 |
| 2017 | $4,635 | $351,160 | $0 | $0 |
| 2016 | $4,495 | $351,160 | $0 | $0 |
| 2015 | $6,143 | $479,930 | $0 | $0 |
| 2014 | $4,687 | $366,200 | $0 | $0 |
Property History
| Date | Event | Price | List to Sale | Price per Sq Ft |
|---|---|---|---|---|
| 06/13/2025 06/13/25 | For Sale | $2,500,000 | -- | $277 / Sq Ft |
Purchase History
| Date | Type | Sale Price | Title Company |
|---|---|---|---|
| Warranty Deed | $195,000 | None Available | |
| Deed | $212,000 | -- | |
| Deed | $148,000 | -- | |
| Warranty Deed | $200,000 | -- | |
| Warranty Deed | $186,000 | -- | |
| Warranty Deed | $140,000 | -- |
Mortgage History
| Date | Status | Loan Amount | Loan Type |
|---|---|---|---|
| Closed | $50,000 | Construction |
Source: Triad MLS
MLS Number: 1183901
APN: 16-115-0-00A-0006-0-0-0
- 8 School St
- 16 W Colonial Dr
- 106 Carolina Ave
- 106 College St
- 107 College St
- 200 Salem St
- 6 Forsyth St
- 208 Warner St
- 304 Phillips St
- 15 Church St
- 24 E Sunrise Ave
- 307 Skiles Heights Unit I
- 406 Sullivan St
- 108 Broad St
- 208 Wagstaff St
- 408 Reid St
- 312 Culbreth Ave
- 316 Spring St
- 305 Carter Dr
- 2619 N Carolina 109
- 6405 Century Ln
- 32 Forsyth St
- 115 Forsyth St
- 406 Fisher Ferry St
- 301 Culbreth Ave
- 406 Gail St Unit A
- 50 W Holly Hill Dr
- 705 Cox Ave
- 411 Doak St
- 313 Small St
- 1311 Blair St
- 205 Arthur Dr
- 4 Lava Ln
- 456 Pleasant Grove Church Rd Unit A1
- 00 Old Thomasville Rd
- 6337 Cedar Hill Ct
- 3718 Streamside Dr
- 219 Dorothy St
- 106 Hodgin St
- 711 Whittier Ave
Ask me questions while you tour the home.
