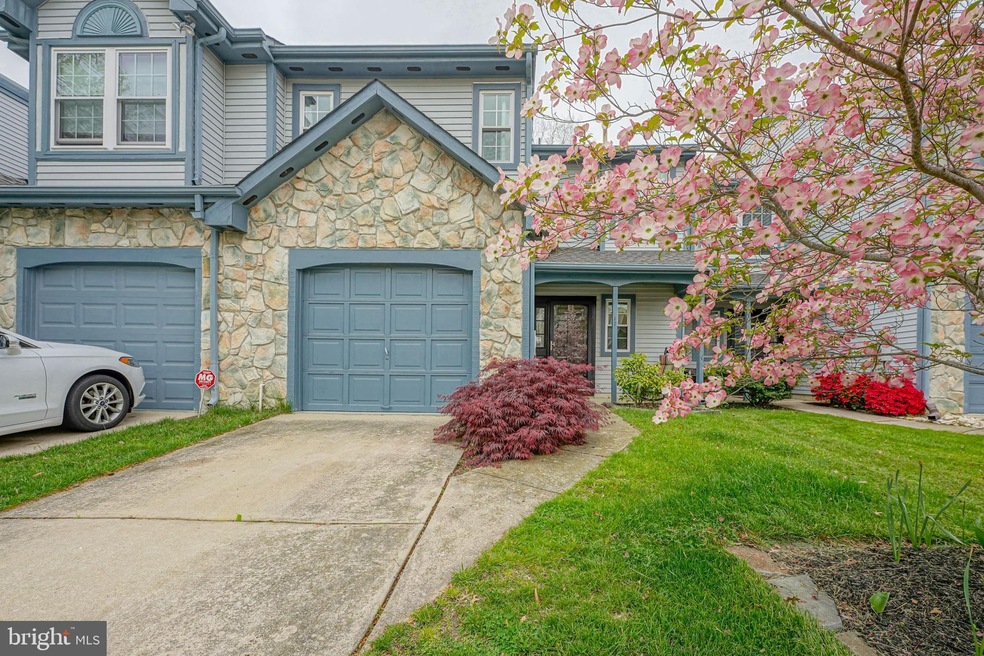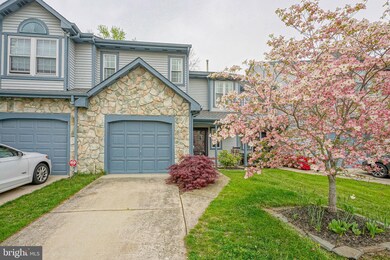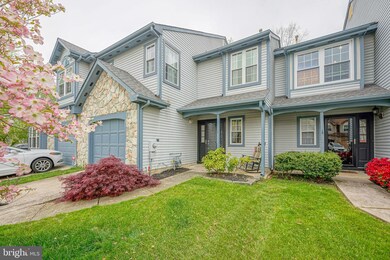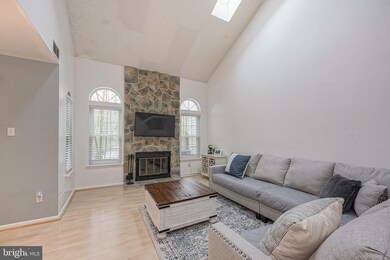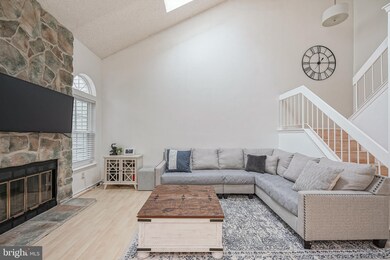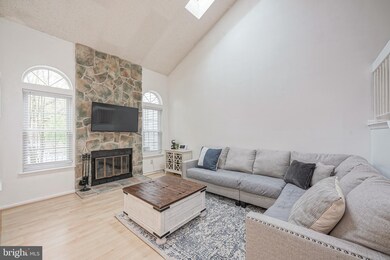
17 Eddlewood Place Mount Laurel, NJ 08054
Highlights
- Contemporary Architecture
- 1 Car Attached Garage
- Wood Burning Fireplace
- Lenape High School Rated A-
- Forced Air Heating and Cooling System
About This Home
As of June 2022Move in ready modern townhome living in a premium location in Mt. Laurel! This spacious townhome offers the perfect balance of urban upgrades/city accessibility with the privacy and seclusion of the suburbs on the first cul de sac in "The Lakes".
First floor is bright and airy and includes freshly updated/painted half bathroom with modern fixtures, laundry/utility room with stackable washer/dryer, and one car garage with ample storage space and remote feature! Continue through to a sun drenched open concept living room complete with vaulted ceilings and stone accented wood fireplace. The kitchen features newer appliances and a brand new white quartz counter top. Step out of the dining room onto the stamped paver patio that backs up to the privacy of the woods!
Upstairs find a generous 2nd bedroom facing the woods with convenient closet built-ins! The 2nd floor full bathroom next to it features modern fixtures/tiling. Main bedroom is a true oasis with en-suite bathroom showing off a huge soaking tub and separate stall shower. This suite rounds out with ample closet storage including a walk in closet!
Run don't walk to scoop up this steal featuring 6 year new roof/water heater
Townhouse Details
Home Type
- Townhome
Est. Annual Taxes
- $5,813
Year Built
- Built in 1988
Lot Details
- 2,339 Sq Ft Lot
HOA Fees
- $20 Monthly HOA Fees
Parking
- 1 Car Attached Garage
- Front Facing Garage
Home Design
- Contemporary Architecture
- Frame Construction
Interior Spaces
- 1,365 Sq Ft Home
- Property has 2 Levels
- Wood Burning Fireplace
Bedrooms and Bathrooms
- 2 Bedrooms
Utilities
- Forced Air Heating and Cooling System
- Natural Gas Water Heater
- Private Sewer
Community Details
- The Lakes Subdivision
Listing and Financial Details
- Tax Lot 00009
- Assessor Parcel Number 24-00406 03-00009
Ownership History
Purchase Details
Home Financials for this Owner
Home Financials are based on the most recent Mortgage that was taken out on this home.Purchase Details
Home Financials for this Owner
Home Financials are based on the most recent Mortgage that was taken out on this home.Purchase Details
Similar Homes in Mount Laurel, NJ
Home Values in the Area
Average Home Value in this Area
Purchase History
| Date | Type | Sale Price | Title Company |
|---|---|---|---|
| Deed | $320,000 | Core Title | |
| Deed | $224,500 | Trident Land Transfer Co Llc | |
| Deed | $137,100 | -- |
Mortgage History
| Date | Status | Loan Amount | Loan Type |
|---|---|---|---|
| Open | $304,000 | New Conventional | |
| Previous Owner | $202,050 | New Conventional | |
| Previous Owner | $161,100 | Credit Line Revolving | |
| Previous Owner | $47,000 | Credit Line Revolving |
Property History
| Date | Event | Price | Change | Sq Ft Price |
|---|---|---|---|---|
| 06/17/2022 06/17/22 | Sold | $320,000 | +10.3% | $234 / Sq Ft |
| 05/12/2022 05/12/22 | Pending | -- | -- | -- |
| 05/05/2022 05/05/22 | For Sale | $290,000 | +29.2% | $212 / Sq Ft |
| 03/20/2020 03/20/20 | Sold | $224,500 | -1.1% | $164 / Sq Ft |
| 01/17/2020 01/17/20 | Pending | -- | -- | -- |
| 12/18/2019 12/18/19 | Price Changed | $227,000 | -3.0% | $166 / Sq Ft |
| 11/06/2019 11/06/19 | For Sale | $234,000 | -- | $171 / Sq Ft |
Tax History Compared to Growth
Tax History
| Year | Tax Paid | Tax Assessment Tax Assessment Total Assessment is a certain percentage of the fair market value that is determined by local assessors to be the total taxable value of land and additions on the property. | Land | Improvement |
|---|---|---|---|---|
| 2025 | $6,178 | $195,700 | $53,500 | $142,200 |
| 2024 | $5,945 | $195,700 | $53,500 | $142,200 |
| 2023 | $5,945 | $195,700 | $53,500 | $142,200 |
| 2022 | $5,926 | $195,700 | $53,500 | $142,200 |
| 2021 | $5,814 | $195,700 | $53,500 | $142,200 |
| 2020 | $5,701 | $195,700 | $53,500 | $142,200 |
| 2019 | $5,642 | $195,700 | $53,500 | $142,200 |
| 2018 | $5,599 | $195,700 | $53,500 | $142,200 |
| 2017 | $5,454 | $195,700 | $53,500 | $142,200 |
| 2016 | $5,372 | $195,700 | $53,500 | $142,200 |
| 2015 | $5,309 | $195,700 | $53,500 | $142,200 |
| 2014 | $5,257 | $195,700 | $53,500 | $142,200 |
Agents Affiliated with this Home
-
Mary Murphy

Seller's Agent in 2022
Mary Murphy
EXP Realty, LLC
(856) 556-6026
399 Total Sales
-
Sarah Lewandowski

Seller Co-Listing Agent in 2022
Sarah Lewandowski
Compass New Jersey, LLC - Haddon Township
(856) 404-8576
83 Total Sales
-
Taralyn Hendricks

Buyer's Agent in 2022
Taralyn Hendricks
Keller Williams - Main Street
(609) 760-7847
495 Total Sales
-
Jennean Veale

Seller's Agent in 2020
Jennean Veale
BHHS Fox & Roach
(856) 979-8024
275 Total Sales
-
Eugenia Bonilla

Buyer's Agent in 2020
Eugenia Bonilla
BHHS Fox & Roach
(609) 636-7659
27 Total Sales
Map
Source: Bright MLS
MLS Number: NJBL2023406
APN: 24-00406-03-00009
- 10 Eddlewood Place
- 5 Claver Hill Way
- 18 Kenton Place
- 4503A Albridge Way Unit 4503A
- 5105A Albridge Way
- 321 Ark Rd
- 2 Hartzel Ct
- 9 Cloverdale Ct
- 404 Jamestown Ct Unit 404
- 0 Hartford Rd
- 107 Phillips Rd
- 313 Fountain Hall Ct
- 0 Park Ln Unit NJBL2032016
- 216 Martins Way Unit 216
- 14 Telford Ln
- 115 Banwell Ln
- 128 Calderwood Ln
- 28 Sheffield Ln
- 160 B N Bradford Ct Unit B
- 121A Arden Ct
