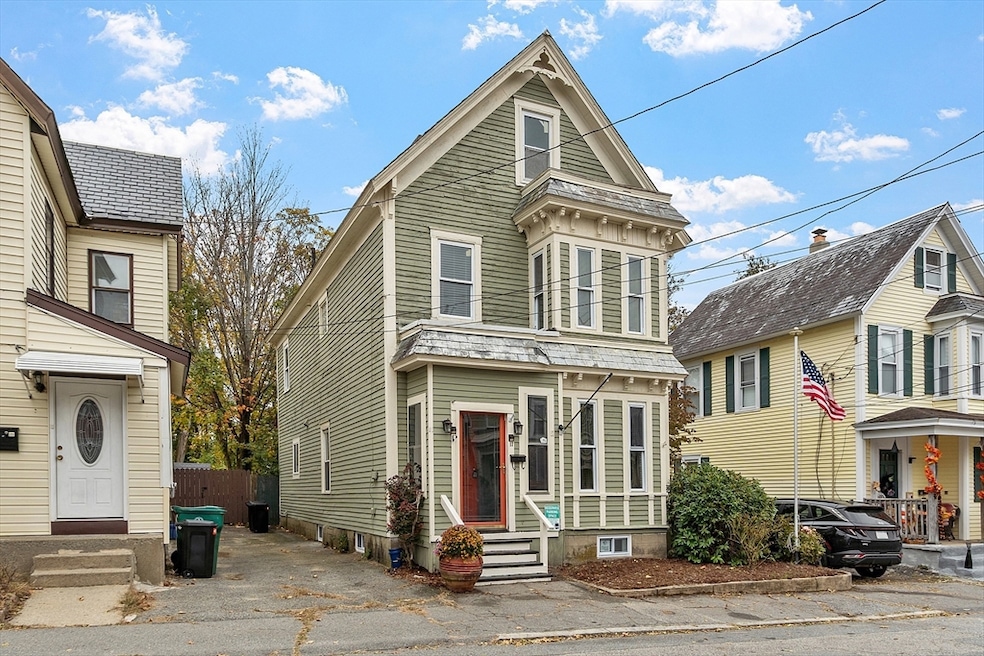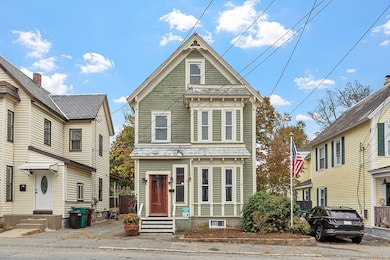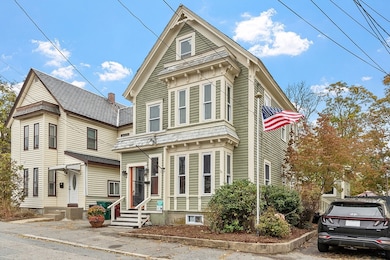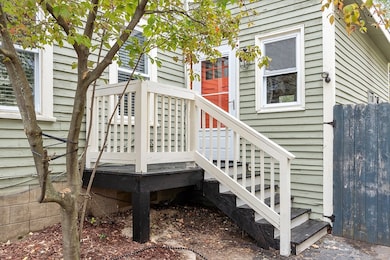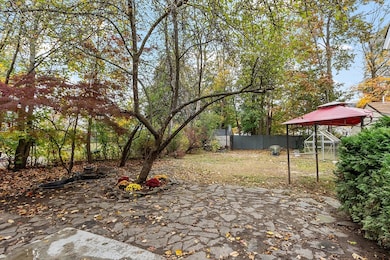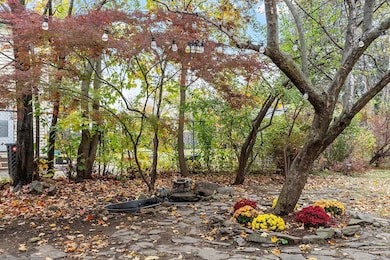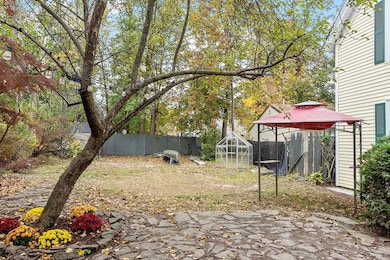17 Edson St Lowell, MA 01851
Highlands NeighborhoodEstimated payment $3,332/month
Highlights
- Medical Services
- Property is near public transit
- 1 Fireplace
- Colonial Architecture
- Wood Flooring
- No HOA
About This Home
Welcome to 17 Edson Street — a home that simply feels good the moment you walk inside. The cozy living room sets the tone with a beautiful stone fireplace and warm wood mantel, perfect for relaxing evenings at home. The kitchen has a welcoming, home-gathering feel, featuring wood cabinetry, stainless appliances, a center island, and charming wood ceilings that add warmth and character. A light-filled dining room sits just off the kitchen, ideal for shared meals and slow mornings. Upstairs, you’ll find three comfortable bedrooms with hardwood floors throughout. Outside, the fenced backyard offers space to unwind, play, garden, or gather — complete with patio stonework, mature trees, and plenty of room for outdoor living. Located close to schools, parks, easy access to downtown Lowell, and commuter routes. A home full of warmth, history, and everyday comfort — ready for its next chapter. Now is the time to book your private showing! Open House Saturday November 8th from 1-3!
Home Details
Home Type
- Single Family
Est. Annual Taxes
- $5,926
Year Built
- Built in 1920
Lot Details
- 5,227 Sq Ft Lot
- Fenced Yard
- Property is zoned TMF
Home Design
- Colonial Architecture
- Colonial Revival Architecture
- Stone Foundation
- Slate Roof
Interior Spaces
- 2,347 Sq Ft Home
- 1 Fireplace
Kitchen
- Range
- Microwave
- Dishwasher
Flooring
- Wood
- Tile
Bedrooms and Bathrooms
- 3 Bedrooms
- 1 Full Bathroom
Laundry
- Dryer
- Washer
Parking
- 2 Car Parking Spaces
- Paved Parking
- Open Parking
- Off-Street Parking
Outdoor Features
- Enclosed Patio or Porch
Location
- Property is near public transit
- Property is near schools
Schools
- Reilly Elementary School
- Stoklosa Middle School
- Lowell High School
Utilities
- No Cooling
- Heating System Uses Natural Gas
- Heating System Uses Steam
- Gas Water Heater
Listing and Financial Details
- Assessor Parcel Number M:88 B:2030 L:17,3178404
Community Details
Overview
- No Home Owners Association
- Near Conservation Area
Amenities
- Medical Services
- Shops
Recreation
- Park
- Jogging Path
- Bike Trail
Map
Home Values in the Area
Average Home Value in this Area
Tax History
| Year | Tax Paid | Tax Assessment Tax Assessment Total Assessment is a certain percentage of the fair market value that is determined by local assessors to be the total taxable value of land and additions on the property. | Land | Improvement |
|---|---|---|---|---|
| 2025 | $5,926 | $516,200 | $157,800 | $358,400 |
| 2024 | $5,797 | $486,700 | $148,900 | $337,800 |
| 2023 | $5,471 | $440,500 | $129,500 | $311,000 |
| 2022 | $5,205 | $410,200 | $117,700 | $292,500 |
| 2021 | $4,859 | $361,000 | $102,300 | $258,700 |
| 2020 | $4,578 | $342,700 | $96,800 | $245,900 |
| 2019 | $4,462 | $317,800 | $93,900 | $223,900 |
| 2018 | $4,021 | $279,400 | $89,400 | $190,000 |
| 2017 | $3,724 | $249,600 | $73,900 | $175,700 |
| 2016 | $3,467 | $228,700 | $70,400 | $158,300 |
| 2015 | $3,356 | $216,800 | $70,400 | $146,400 |
| 2013 | $3,139 | $209,100 | $82,300 | $126,800 |
Property History
| Date | Event | Price | List to Sale | Price per Sq Ft |
|---|---|---|---|---|
| 11/05/2025 11/05/25 | For Sale | $539,000 | -- | $230 / Sq Ft |
Purchase History
| Date | Type | Sale Price | Title Company |
|---|---|---|---|
| Deed | $49,900 | -- |
Source: MLS Property Information Network (MLS PIN)
MLS Number: 73451370
APN: LOWE-000088-002030-000017
- 161 Stevens St
- 518 Westford St Unit 518 Westford St.
- 549 Westford St Unit 4
- 144 Stevens St Unit 11
- 148 Stevens St Unit 2
- 27 Burtt St Unit 1
- 124 Stevens St Unit 3
- 124 Stevens St Unit 5
- 173 Princeton Blvd Unit 1
- 18 Belmont St Unit 12
- 71 Robbins St
- 1213 Middlesex St Unit Middlesex
- 399 Walker St
- 341 Stevens St
- 1149 Middlesex St Unit 3
- 1149 Middlesex St Unit 4
- 16 Tyler Park Unit 9
- 11 Gilbride Terrace Unit 11 Gilbride Terrace
- 18 Waugh St Unit 9
- 24 Waugh St Unit 3
