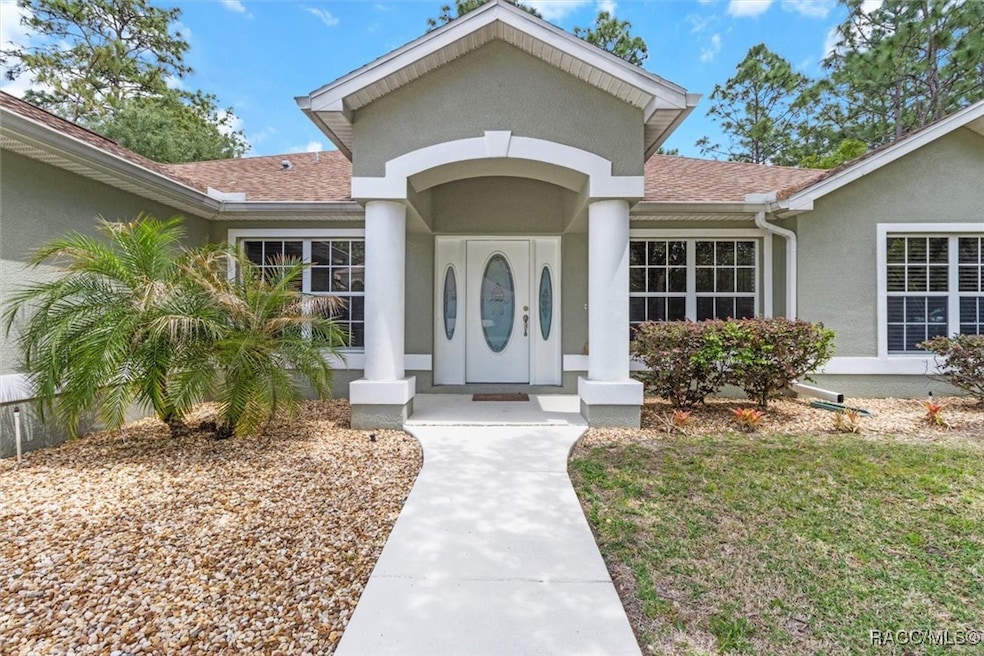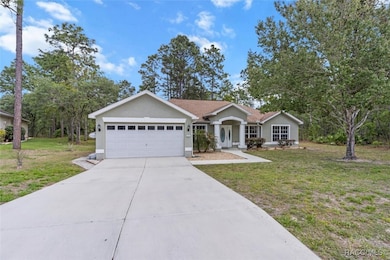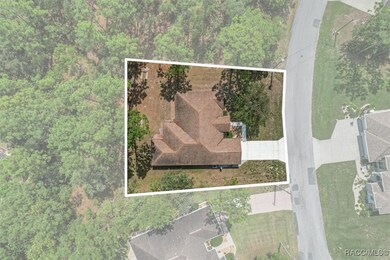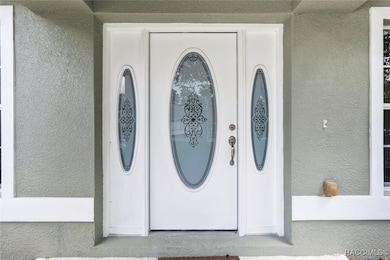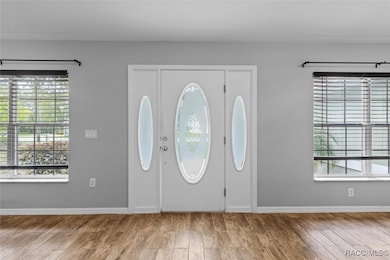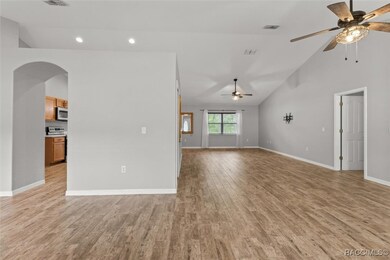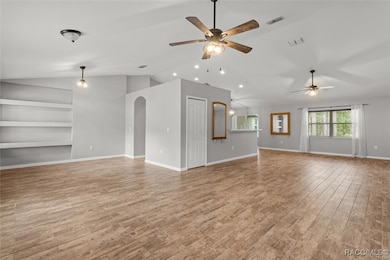17 Eugenia Ct N Homosassa, FL 34446
Cypress Village at Sugarmill Woods NeighborhoodHighlights
- 1 Car Attached Garage
- Carpet
- 1-Story Property
- Central Heating and Cooling System
About This Home
Spacious 4 Bedroom Home in Desirable Sugarmill Woods-LONG TERM UNFURNISHED RENTAL Live in comfort and style in this beautiful 4 bedroom, 3 bathroom single-family home in the sought-after Sugarmill Woods neighborhood. Four spacious bedrooms providing ample room for families. Three full bathrooms for added convenience.
A screened-in back porch - great for relaxing and enjoying the Florida sunshine bug-free.
Lawn maintenance included - one less chore to worry about!
Don't miss this opportunity to live in a beautiful home in a desirable community! Contact me to schedule a showing!
Listing Agent
Century 21 Nature Coast Brokerage Email: dawnbramblettc21@gmail.com License #3386045 Listed on: 04/17/2024

Home Details
Home Type
- Single Family
Year Built
- Built in 2008
Parking
- 1 Car Attached Garage
Interior Spaces
- 2,387 Sq Ft Home
- 1-Story Property
- Carpet
Kitchen
- Electric Oven
- Built-In Microwave
- Dishwasher
Bedrooms and Bathrooms
- 4 Bedrooms
- 3 Full Bathrooms
Laundry
- Dryer
- Washer
Schools
- Lecanto Primary Elementary School
- Lecanto Middle School
- Lecanto High School
Additional Features
- 0.3 Acre Lot
- Central Heating and Cooling System
Listing and Financial Details
- Security Deposit $3,000
- Property Available on 5/1/24
- Rent includes gardener
- 12 Month Lease Term
Community Details
Overview
- Sugarmill Woods Subdivision
Pet Policy
- Pets Allowed
- Pet Deposit $300
Map
Property History
| Date | Event | Price | List to Sale | Price per Sq Ft | Prior Sale |
|---|---|---|---|---|---|
| 11/21/2025 11/21/25 | Price Changed | $2,300 | -4.2% | $1 / Sq Ft | |
| 10/18/2025 10/18/25 | Price Changed | $2,400 | -7.7% | $1 / Sq Ft | |
| 05/31/2025 05/31/25 | For Rent | $2,600 | 0.0% | -- | |
| 07/10/2024 07/10/24 | Rented | $2,600 | 0.0% | -- | |
| 07/10/2024 07/10/24 | Under Contract | -- | -- | -- | |
| 04/17/2024 04/17/24 | For Rent | $2,600 | 0.0% | -- | |
| 04/04/2024 04/04/24 | Sold | $345,000 | -6.2% | $145 / Sq Ft | View Prior Sale |
| 03/04/2024 03/04/24 | Pending | -- | -- | -- | |
| 02/29/2024 02/29/24 | Price Changed | $367,900 | -1.1% | $154 / Sq Ft | |
| 02/13/2024 02/13/24 | Price Changed | $371,900 | -2.1% | $156 / Sq Ft | |
| 02/01/2024 02/01/24 | For Sale | $379,900 | +8.9% | $159 / Sq Ft | |
| 12/15/2022 12/15/22 | Sold | $349,000 | -2.8% | $146 / Sq Ft | View Prior Sale |
| 10/11/2022 10/11/22 | Price Changed | $359,000 | -2.7% | $150 / Sq Ft | |
| 09/22/2022 09/22/22 | Price Changed | $369,000 | -14.0% | $155 / Sq Ft | |
| 05/05/2022 05/05/22 | For Sale | $429,000 | +32.4% | $180 / Sq Ft | |
| 12/22/2021 12/22/21 | Sold | $324,000 | 0.0% | $136 / Sq Ft | View Prior Sale |
| 11/22/2021 11/22/21 | Pending | -- | -- | -- | |
| 10/19/2021 10/19/21 | For Sale | $324,000 | +84.1% | $136 / Sq Ft | |
| 11/22/2018 11/22/18 | Sold | $176,000 | -12.0% | $74 / Sq Ft | View Prior Sale |
| 10/29/2018 10/29/18 | Pending | -- | -- | -- | |
| 09/21/2018 09/21/18 | For Sale | $199,900 | -- | $84 / Sq Ft |
Source: REALTORS® Association of Citrus County
MLS Number: 833040
APN: 18E-20S-13-0010-00540-0080
- 23 N Eugenia Ct
- 25 Whitewood Ct
- 61 Glenridge Blvd
- 60 Whitewood St
- 62 Corkwood Blvd
- 15 Whitewood St
- 101 Whitewood St
- 73 Whitewood St
- 35 Whitewood St
- 53 & 55 Corkwood Blvd
- 5 Boxleaf Ct
- 4 Elder Ct E
- 12 Maidenbush Cir
- 71 Corkwood Blvd
- 11 Maidenbush Cir
- 2 Mayflower Ct S
- 8 Boxleaf Ct S
- 10 S Boxleaf Ct
- 10 Boxleaf Ct S
- 5 Boxleaf Ct S
- 9 Elder Ct W
- 12 Sanders Ct W
- 3 Lindwood Ct
- 9322 S Deer Park Dr
- 5356 W Oak Park Blvd
- 5420 W Oak Park Blvd
- 5 Cypress Run Unit 52A
- 63 Douglas St Unit 11
- 6179 W Star Ct
- 39 Balsam St
- 29 Sycamore Cir
- 6270 W Oak Park Blvd
- 23 Lone Pine St
- 1 Greenpark Blvd
- 6348 S Suncoast Blvd Unit 6
- 12 Sweet Peas Ct
- 5390 S Manatee Terrace
- 3844 S Swan Terrace
- 4262 S Centennial Ave
- 7990 W Homosassa Tr Unit 2
