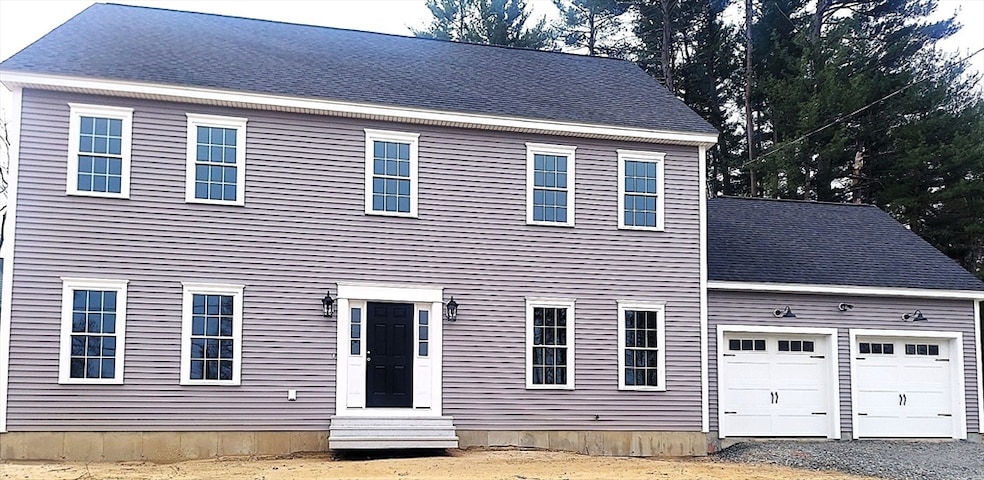
17 Fairlawn St Grafton, MA 01536
Highlights
- Under Construction
- Colonial Architecture
- 1 Fireplace
- Grafton High School Rated A-
- Wood Flooring
- No HOA
About This Home
As of July 2025Brand New Construction 2600+ Sq Ft Which Is Almost Completed! Asphalt Driveway is completed, Back Ordered Fridge In. Just less than 1/2 mile to the MA Pike entrance set on over 1/2 acre. The upgrades - Quartz counters in the kitchen with a pantry closet along with quartz counters in the 3 full baths. 1 piece quartz in-laid around the gas fireplace, Hardwood Floors throughout 1st floor, stairs & 2nd floor hall area, Tile flooring in the entry from the garage along with the baths. Office/Den on the 1st level could be turned into a Main Level BR which also has a Full Bath on the main level. Energy Star appliances throughout with a stainless stove vent. Crown moldings throughout most of the 1st floor of the home. Laundry on the 2nd floor with the bedrooms. Large walk-in - in the Primary BR, Central AC, upgraded garage doors & more. Move In & Do Nothing For Years!
Home Details
Home Type
- Single Family
Est. Annual Taxes
- $1,347
Year Built
- Built in 2025 | Under Construction
Lot Details
- 0.57 Acre Lot
Parking
- 2 Car Attached Garage
- Garage Door Opener
- Driveway
- Open Parking
- Off-Street Parking
Home Design
- Colonial Architecture
- Frame Construction
- Blown Fiberglass Insulation
- Cellulose Insulation
- Foam Insulation
- Shingle Roof
- Concrete Perimeter Foundation
Interior Spaces
- 2,632 Sq Ft Home
- 1 Fireplace
- Insulated Windows
- Insulated Doors
Kitchen
- Range
- Microwave
- Dishwasher
- Disposal
Flooring
- Wood
- Tile
Bedrooms and Bathrooms
- 4 Bedrooms
- Primary bedroom located on second floor
- 3 Full Bathrooms
Laundry
- Laundry on upper level
- Washer and Electric Dryer Hookup
Basement
- Basement Fills Entire Space Under The House
- Interior Basement Entry
- Block Basement Construction
Outdoor Features
- Bulkhead
- Patio
Utilities
- Forced Air Heating and Cooling System
- Heating System Uses Propane
- 200+ Amp Service
- Electric Water Heater
Community Details
- No Home Owners Association
Listing and Financial Details
- Assessor Parcel Number 1524608
Similar Homes in the area
Home Values in the Area
Average Home Value in this Area
Property History
| Date | Event | Price | Change | Sq Ft Price |
|---|---|---|---|---|
| 07/16/2025 07/16/25 | Sold | $900,000 | 0.0% | $342 / Sq Ft |
| 05/16/2025 05/16/25 | Pending | -- | -- | -- |
| 05/15/2025 05/15/25 | Price Changed | $899,909 | 0.0% | $342 / Sq Ft |
| 05/11/2025 05/11/25 | Price Changed | $899,919 | 0.0% | $342 / Sq Ft |
| 05/08/2025 05/08/25 | For Sale | $899,900 | 0.0% | $342 / Sq Ft |
| 04/28/2025 04/28/25 | Pending | -- | -- | -- |
| 04/02/2025 04/02/25 | For Sale | $899,900 | +497.9% | $342 / Sq Ft |
| 02/15/2024 02/15/24 | Sold | $150,500 | +0.3% | -- |
| 01/23/2024 01/23/24 | Pending | -- | -- | -- |
| 01/18/2024 01/18/24 | For Sale | $150,000 | -- | -- |
Tax History Compared to Growth
Tax History
| Year | Tax Paid | Tax Assessment Tax Assessment Total Assessment is a certain percentage of the fair market value that is determined by local assessors to be the total taxable value of land and additions on the property. | Land | Improvement |
|---|---|---|---|---|
| 2025 | $1,347 | $96,600 | $96,600 | $0 |
| 2024 | $1,317 | $92,000 | $92,000 | $0 |
| 2023 | $1,445 | $92,000 | $92,000 | $0 |
| 2022 | $1,334 | $79,000 | $79,000 | $0 |
| 2021 | $1,234 | $71,800 | $71,800 | $0 |
| 2020 | $1,185 | $71,800 | $71,800 | $0 |
| 2019 | $1,140 | $68,400 | $68,400 | $0 |
| 2018 | $1,133 | $68,300 | $68,300 | $0 |
| 2017 | $853 | $52,000 | $52,000 | $0 |
| 2016 | $918 | $54,800 | $54,800 | $0 |
| 2015 | $904 | $54,800 | $54,800 | $0 |
| 2014 | $925 | $60,600 | $60,600 | $0 |
Agents Affiliated with this Home
-
D
Seller's Agent in 2025
Duane Papetti
A-1 Realty of MA LLC
-
E
Buyer's Agent in 2025
Eric Walbridge
Gibson Sothebys International Realty
-
J
Seller's Agent in 2024
John Atchue
Mathieu Newton Sotheby's International Realty
Map
Source: MLS Property Information Network (MLS PIN)
MLS Number: 73354736
APN: GRAF-000034-000000-000210
- 29 Deernolm St
- 1 Hastings Ave
- 1542 Grafton Rd
- 286 Riverlin St
- 23 Hawthorne St
- 6 Samuel Dr
- 10 Samuel Dr
- 7 Oakes Cir Unit 7
- 5 Lincoln Ln Unit 5
- 189 Brigham Hill Rd
- 80 Lordvale Blvd Unit 80
- 41 Edward Dr
- 7 Hovey Pond Dr Unit 7
- 42 Edward Dr Unit 42
- 10 Middleton St
- 31 Pointe Rok Dr Unit 31
- 78 Pointe Rok Dr Unit 78,N
- 26 Falmouth Dr
- 2 Roe Ln
- 38 Etre Dr






