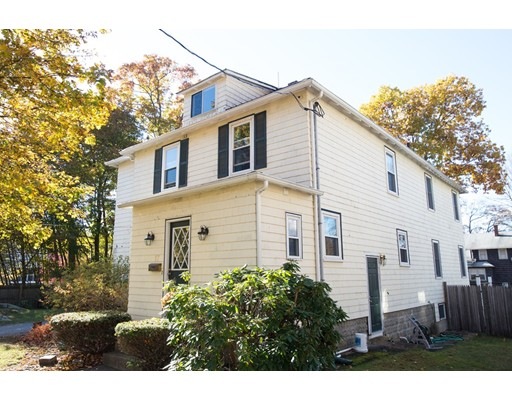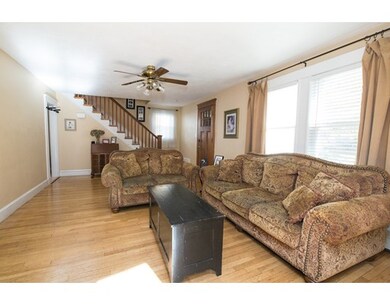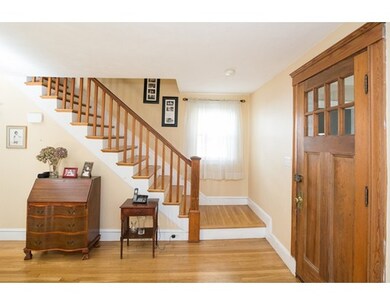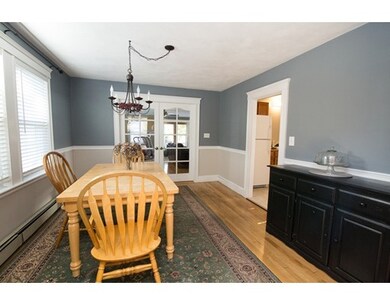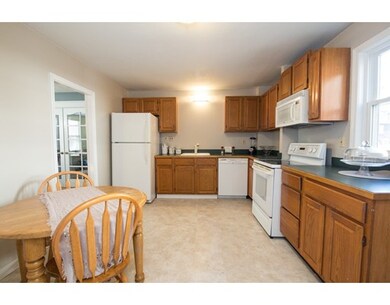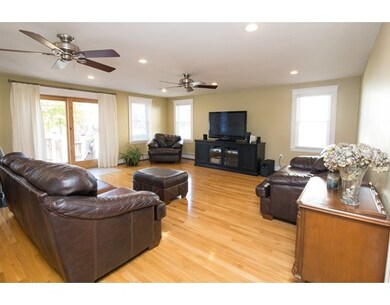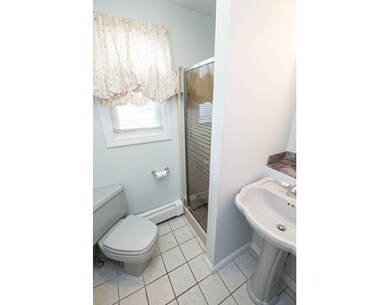
17 Fells Rd Stoneham, MA 02180
Haywardville NeighborhoodAbout This Home
As of October 2018Tucked away on a quiet, dead end street yet minutes from I-93 & Rte 128, offering easy access to Boston and surrounding areas. This home has 8 rooms, 4 bedrooms, 3 baths, and is bright and sunny! First floor features living room, dining room, eat-in kitchen, family room, and bath. Master suite with private bath, three bedrooms, family bath, and laundry are upstairs. Beautiful hardwood floors throughout; slider from family room overlooks the deck and above-ground pool; the large flat yard is partially fenced in. Two car garage attached. This home is ideally laid out for a growing family or those who love to entertain and host the holidays. Don't miss out!
Home Details
Home Type
Single Family
Est. Annual Taxes
$8,881
Year Built
1925
Lot Details
0
Listing Details
- Lot Description: Level
- Property Type: Single Family
- Other Agent: 2.00
- Lead Paint: Unknown
- Year Round: Yes
- Special Features: None
- Property Sub Type: Detached
- Year Built: 1925
Interior Features
- Appliances: Range, Dishwasher, Disposal, Microwave
- Has Basement: Yes
- Primary Bathroom: Yes
- Number of Rooms: 8
- Amenities: Public Transportation, Shopping, Walk/Jog Trails, Highway Access
- Electric: Circuit Breakers
- Energy: Insulated Windows
- Flooring: Wood, Tile, Vinyl
- Basement: Full, Bulkhead, Concrete Floor, Unfinished Basement
- Bedroom 2: Second Floor
- Bedroom 3: Second Floor
- Bedroom 4: Second Floor
- Bathroom #1: Second Floor
- Bathroom #2: Second Floor
- Bathroom #3: First Floor
- Kitchen: First Floor
- Laundry Room: Second Floor
- Living Room: First Floor
- Master Bedroom: Second Floor
- Master Bedroom Description: Flooring - Hardwood
- Dining Room: First Floor
- Family Room: First Floor
Exterior Features
- Roof: Asphalt/Fiberglass Shingles
- Construction: Frame
- Exterior: Shingles
- Exterior Features: Deck, Pool - Above Ground
- Foundation: Concrete Block
Garage/Parking
- Garage Parking: Attached
- Garage Spaces: 2
- Parking: Off-Street, Paved Driveway
- Parking Spaces: 4
Utilities
- Heating: Central Heat, Hot Water Baseboard, Oil
- Hot Water: Oil
- Sewer: City/Town Sewer
- Water: City/Town Water
Schools
- Elementary School: South Elem.
- Middle School: Central Middle
- High School: Stoneham High
Lot Info
- Assessor Parcel Number: M:14 B:000 L:15
- Zoning: RA
- Lot: 15
Ownership History
Purchase Details
Home Financials for this Owner
Home Financials are based on the most recent Mortgage that was taken out on this home.Purchase Details
Home Financials for this Owner
Home Financials are based on the most recent Mortgage that was taken out on this home.Purchase Details
Home Financials for this Owner
Home Financials are based on the most recent Mortgage that was taken out on this home.Similar Homes in Stoneham, MA
Home Values in the Area
Average Home Value in this Area
Purchase History
| Date | Type | Sale Price | Title Company |
|---|---|---|---|
| Not Resolvable | $665,000 | -- | |
| Not Resolvable | $537,500 | -- | |
| Leasehold Conv With Agreement Of Sale Fee Purchase Hawaii | $165,000 | -- |
Mortgage History
| Date | Status | Loan Amount | Loan Type |
|---|---|---|---|
| Open | $520,000 | Stand Alone Refi Refinance Of Original Loan | |
| Closed | $532,000 | New Conventional | |
| Previous Owner | $272,000 | New Conventional | |
| Previous Owner | $100,000 | No Value Available | |
| Previous Owner | $110,000 | Purchase Money Mortgage | |
| Previous Owner | $50,000 | No Value Available |
Property History
| Date | Event | Price | Change | Sq Ft Price |
|---|---|---|---|---|
| 10/02/2018 10/02/18 | Sold | $665,000 | +3.9% | $285 / Sq Ft |
| 08/09/2018 08/09/18 | Pending | -- | -- | -- |
| 07/31/2018 07/31/18 | For Sale | $639,900 | +19.1% | $275 / Sq Ft |
| 04/07/2017 04/07/17 | Sold | $537,500 | -2.3% | $223 / Sq Ft |
| 01/22/2017 01/22/17 | Pending | -- | -- | -- |
| 12/30/2016 12/30/16 | For Sale | $549,900 | 0.0% | $228 / Sq Ft |
| 12/21/2016 12/21/16 | Pending | -- | -- | -- |
| 11/09/2016 11/09/16 | For Sale | $549,900 | -- | $228 / Sq Ft |
Tax History Compared to Growth
Tax History
| Year | Tax Paid | Tax Assessment Tax Assessment Total Assessment is a certain percentage of the fair market value that is determined by local assessors to be the total taxable value of land and additions on the property. | Land | Improvement |
|---|---|---|---|---|
| 2025 | $8,881 | $868,100 | $380,300 | $487,800 |
| 2024 | $8,362 | $789,600 | $350,300 | $439,300 |
| 2023 | $8,170 | $736,000 | $320,300 | $415,700 |
| 2022 | $7,103 | $682,300 | $290,300 | $392,000 |
| 2021 | $4,053 | $665,200 | $280,300 | $384,900 |
| 2020 | $8,299 | $643,600 | $270,300 | $373,300 |
| 2019 | $6,305 | $561,900 | $237,800 | $324,100 |
| 2018 | $85 | $518,700 | $218,800 | $299,900 |
| 2017 | $86 | $515,900 | $209,300 | $306,600 |
| 2016 | $6,029 | $474,700 | $209,300 | $265,400 |
| 2015 | $5,849 | $451,300 | $199,800 | $251,500 |
| 2014 | $5,801 | $430,000 | $190,300 | $239,700 |
Agents Affiliated with this Home
-

Seller's Agent in 2018
Sean Callahan
Callahan Real Estate Group LLC
(617) 767-2404
22 Total Sales
-

Buyer's Agent in 2018
John Barmon
Coldwell Banker Realty - Cambridge
(617) 529-6335
3 Total Sales
-

Seller's Agent in 2017
Chuck Lyons
Hillman Homes
(617) 921-1804
3 Total Sales
Map
Source: MLS Property Information Network (MLS PIN)
MLS Number: 72091507
APN: STON-000014-000000-000015
- 27 Murdoch Rd
- 5 Graystone Rd
- 26 Emery Ct
- 0 Rockville Park
- 224 Park St Unit C10
- 224 Park St Unit C9
- 34 Warren St Unit 3
- 32 Dapper Darby Dr
- 144 Marble St Unit 208
- 426 Main St Unit 206
- 146 Marble St Unit 213
- 133 Franklin St Unit 503
- 236 Hancock St
- 8 Gigante Dr
- 121 Franklin St
- 137 Franklin St Unit 206
- 25 Maple St Unit C
- 37 Chestnut St
- 17 Franklin St
- 11 Sparhawk Cir
