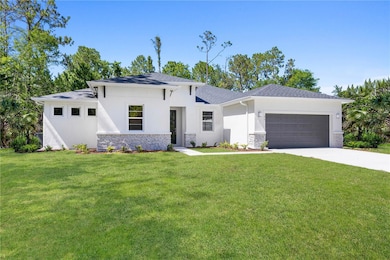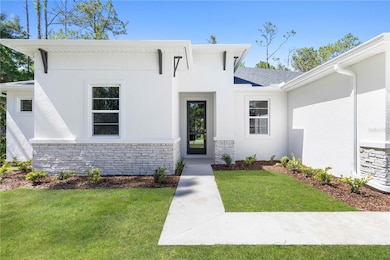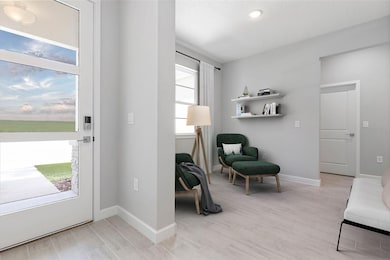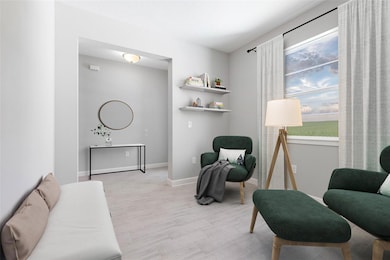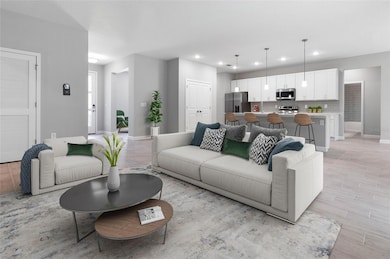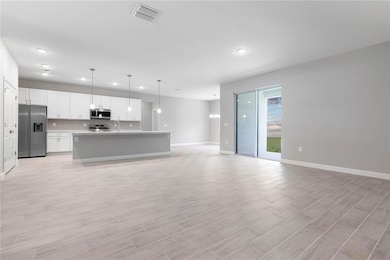
17 Ferngate Ln Palm Coast, FL 32137
Estimated payment $2,439/month
Highlights
- Under Construction
- Open Floorplan
- Solid Surface Countertops
- Old Kings Elementary School Rated A-
- Great Room
- No HOA
About This Home
Under Construction. Award-Winning Floor Plan, Brand New Home LOADED with UPGRADES! Located in the highly sought-after Palm Harbor ("F Section") neighborhood of Palm Coast. A premier location on the North side of town means you are just a short drive to St Augustine or Jacksonville and less than 10 minutes from the BEACH! Conveniently close to multiple schools, parks, shopping and everything the City of Palm Coast has to offer. This home has a spacious open floor plan in the main living area plus a bonus/flex room and Guest Suite with Private Full Bath, Quartz Countertops in kitchen and baths, Upgraded Appliances, 42" Soft-Close Cabinets, Wood-look Tile flooring THROUGHOUT (no carpet!), 9'4" ceilings with tray ceiling in primary suite, huge walk-in closets, covered lanai, irrigation systems, designer landscaping, and a 1 year Workmanship, 10 year Structural Warranty!
Listing Agent
REALTY HUB Brokerage Phone: 888-900-1801 License #3505721 Listed on: 10/29/2025

Home Details
Home Type
- Single Family
Est. Annual Taxes
- $1,021
Year Built
- Built in 2024 | Under Construction
Lot Details
- 10,375 Sq Ft Lot
- North Facing Home
- Irrigation Equipment
- Property is zoned SFR-2
Parking
- 2 Car Attached Garage
Home Design
- Home is estimated to be completed on 11/30/25
- Slab Foundation
- Shingle Roof
- Block Exterior
- Stucco
Interior Spaces
- 2,306 Sq Ft Home
- Open Floorplan
- Great Room
- Living Room
- Den
- Tile Flooring
- Laundry Room
Kitchen
- Convection Oven
- Range
- Microwave
- Dishwasher
- Solid Surface Countertops
- Disposal
Bedrooms and Bathrooms
- 4 Bedrooms
- Walk-In Closet
- 3 Full Bathrooms
Outdoor Features
- Covered Patio or Porch
- Rain Gutters
Utilities
- Central Heating and Cooling System
- Heat Pump System
- Electric Water Heater
- Cable TV Available
Community Details
- No Home Owners Association
- Built by Brite Building Group
- Palm Harbor Subdivision, Brite Dream Floorplan
Listing and Financial Details
- Home warranty included in the sale of the property
- Visit Down Payment Resource Website
- Legal Lot and Block 13 / 2
- Assessor Parcel Number 07-11-31-7010-00020-0130
Map
Home Values in the Area
Average Home Value in this Area
Tax History
| Year | Tax Paid | Tax Assessment Tax Assessment Total Assessment is a certain percentage of the fair market value that is determined by local assessors to be the total taxable value of land and additions on the property. | Land | Improvement |
|---|---|---|---|---|
| 2024 | $609 | $50,500 | $50,500 | -- |
| 2023 | $609 | $48,000 | $48,000 | $0 |
| 2022 | $581 | $46,000 | $46,000 | $0 |
| 2021 | $449 | $25,500 | $25,500 | $0 |
| 2020 | $396 | $20,000 | $20,000 | $0 |
| 2019 | $410 | $20,500 | $20,500 | $0 |
| 2018 | $387 | $19,000 | $19,000 | $0 |
| 2017 | $387 | $19,000 | $19,000 | $0 |
| 2016 | $376 | $18,150 | $0 | $0 |
| 2015 | $350 | $16,500 | $0 | $0 |
| 2014 | $312 | $15,000 | $0 | $0 |
Property History
| Date | Event | Price | List to Sale | Price per Sq Ft |
|---|---|---|---|---|
| 10/29/2025 10/29/25 | For Sale | $449,900 | -- | $195 / Sq Ft |
Purchase History
| Date | Type | Sale Price | Title Company |
|---|---|---|---|
| Warranty Deed | $61,500 | None Listed On Document | |
| Warranty Deed | $9,200 | -- |
Mortgage History
| Date | Status | Loan Amount | Loan Type |
|---|---|---|---|
| Previous Owner | $7,446 | No Value Available |
About the Listing Agent
Heidi's Other Listings
Source: Stellar MLS
MLS Number: O6356358
APN: 07-11-31-7010-00020-0130
- 124 Fenimore Ln
- 33 Ferber Ln
- 28 Fernmill Ln
- 33 Ferndale Ln
- 50 Fernmill Ln
- 25 Ferndale Ln
- 1 Clementon Ln
- 47 Fieldstone Ln
- 7 Curtis Ct
- 14 Fernmill Ln
- 29 Fenwood Ln
- 19 Crabtree Ct
- 16 Fenwick Ln
- 3 Fenwood Ln
- 16 Ferndale Ln
- 37 Fircrest Ln
- 158 Fenimore Ln Unit A&B
- 13 Ferndale Ln
- 3 Crabtree Ct
- 152 Fenimore Ln Unit A & B
- 47 Fenimore Ln
- 67 Flemingwood Ln
- 33 Fenwick Ln
- 13 Clear Ct
- 48 Firethorn Ln
- 21 Columbia Ln Unit B
- 18 Covington Ln
- 34 Fallon Ln
- 59 Fallen Oak Ln
- 59 Fallen Oak Ln Unit ID1261618P
- 48 Felwood Ln
- 10 Falls Place
- 16 Fayy Ln
- 64 Farmsworth Dr Unit B
- 10 Comet Ct
- 2 Cedar Ct
- 2 Cedar Ct Unit ID1261623P
- 16 Cedarwood Ct
- 23 Birchwood Dr
- 16 Cedarwood Ct Unit ID1261605P

