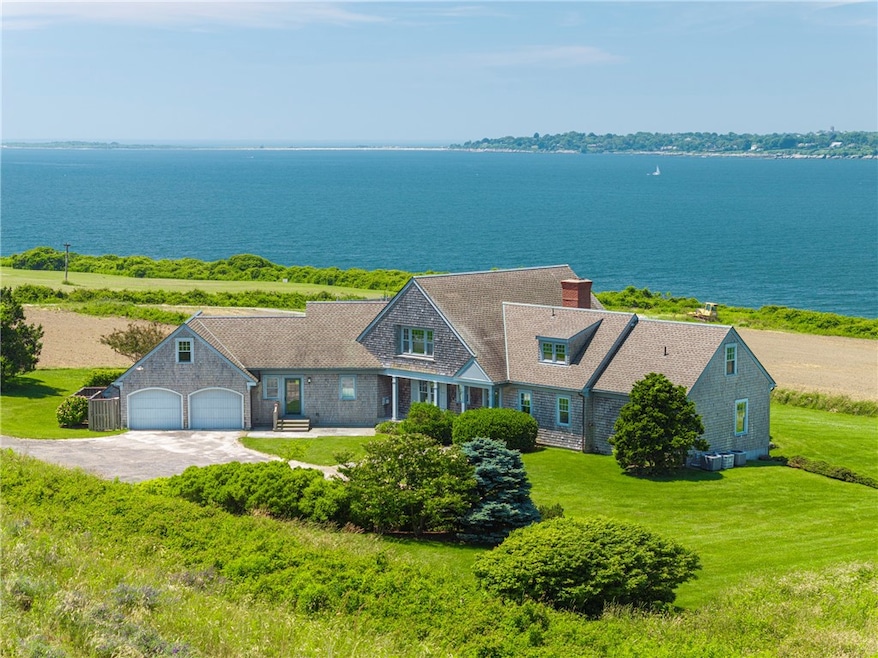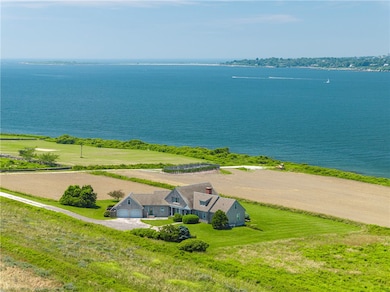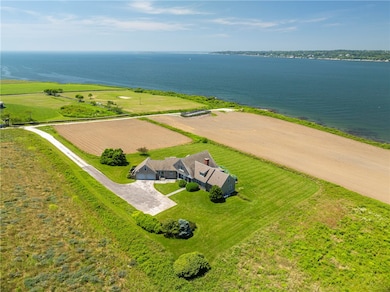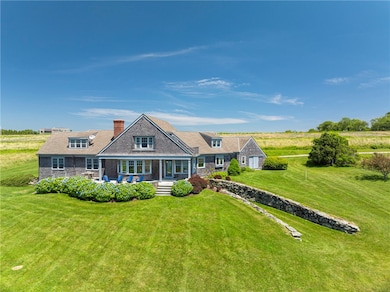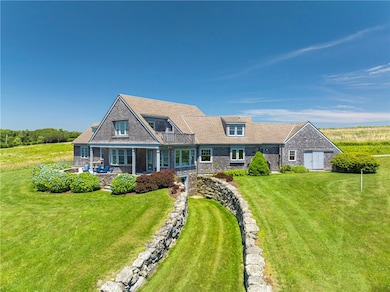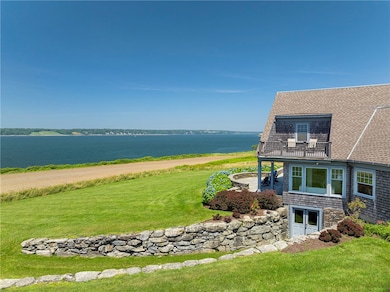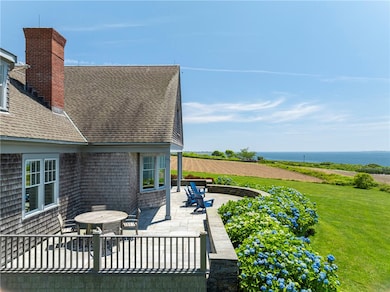17 Ferolbink Way Little Compton, RI 02837
Estimated payment $23,491/month
Highlights
- Ocean Front
- 4.88 Acre Lot
- Deck
- Wilbur & McMahon School Rated A-
- Cape Cod Architecture
- Private Lot
About This Home
Perched above the Sakonnet Passage, this private oceanfront property offers commanding western views of Aquidneck Island and the Atlantic Ocean beyond. Sited on 4.88 private acres, the property presents a rare opportunity to create an expanded coastal compound with ample space for an accessory dwelling, pool and pool house, pickle ball court, barn, and more. The main level of the home is designed for both comfort and entertaining, with an open living and dining area, an eat-in kitchen and sunroom, a cozy library/office, and a first-floor primary suite, all oriented toward the breathtaking water views. Upstairs, you'll find three additional bedrooms, a full bath, and a teak deck overlooking the ocean and Sachuest Point. The pristine walk-out basement leads to an outdoor shower and path bordered by an artisan fieldstone retaining wall. Located near area beaches, Sakonnet Vineyards, Little Compton Commons, Young Family Farm, and Tiverton Four Corners, this rare waterfront retreat invites you to create a legacy property to be enjoyed for generations. Buyer pays Little Compton Agricultural Conservancy Tax at closing.
Home Details
Home Type
- Single Family
Est. Annual Taxes
- $21,251
Year Built
- Built in 1998
Lot Details
- 4.88 Acre Lot
- Ocean Front
- Private Lot
- Secluded Lot
Parking
- 2 Car Attached Garage
- Driveway
Home Design
- Cape Cod Architecture
- Contemporary Architecture
- Wood Siding
- Shingle Siding
- Concrete Perimeter Foundation
- Plaster
Interior Spaces
- 3,713 Sq Ft Home
- 2-Story Property
- Central Vacuum
- Fireplace Features Masonry
- Thermal Windows
- Storage Room
- Utility Room
- Attic
Kitchen
- Oven
- Range
- Microwave
- Dishwasher
Flooring
- Wood
- Carpet
- Vinyl
Bedrooms and Bathrooms
- 4 Bedrooms
- Bathtub with Shower
Laundry
- Dryer
- Washer
Unfinished Basement
- Walk-Out Basement
- Basement Fills Entire Space Under The House
Home Security
- Security System Owned
- Storm Doors
Outdoor Features
- Deck
- Patio
- Porch
Utilities
- Zoned Heating and Cooling System
- Heating System Uses Gas
- Heating System Uses Oil
- Baseboard Heating
- Hot Water Heating System
- Underground Utilities
- 200+ Amp Service
- Power Generator
- Well
- Oil Water Heater
- Septic Tank
- Cable TV Available
Listing and Financial Details
- Tax Lot 11-8
- Assessor Parcel Number 17FEROLBINKWYLCOM
Community Details
Overview
- Sakonnet Vineyards Subdivision
Amenities
- Shops
- Restaurant
Recreation
- Tennis Courts
- Recreation Facilities
Map
Home Values in the Area
Average Home Value in this Area
Tax History
| Year | Tax Paid | Tax Assessment Tax Assessment Total Assessment is a certain percentage of the fair market value that is determined by local assessors to be the total taxable value of land and additions on the property. | Land | Improvement |
|---|---|---|---|---|
| 2025 | $18,668 | $3,897,300 | $2,615,500 | $1,281,800 |
| 2024 | $17,686 | $3,481,400 | $2,270,500 | $1,210,900 |
| 2023 | $11,992 | $2,417,800 | $1,514,300 | $903,500 |
| 2022 | $11,847 | $2,417,800 | $1,514,300 | $903,500 |
| 2021 | $12,454 | $2,061,900 | $1,417,900 | $644,000 |
| 2020 | $12,351 | $2,061,900 | $1,417,900 | $644,000 |
| 2019 | $12,227 | $2,061,900 | $1,417,900 | $644,000 |
| 2018 | $12,254 | $2,056,000 | $1,417,900 | $638,100 |
| 2016 | $11,658 | $2,056,000 | $1,417,900 | $638,100 |
| 2015 | $10,642 | $1,850,800 | $1,200,700 | $650,100 |
| 2014 | $10,439 | $1,850,800 | $1,200,700 | $650,100 |
Property History
| Date | Event | Price | List to Sale | Price per Sq Ft |
|---|---|---|---|---|
| 10/27/2025 10/27/25 | For Sale | $4,125,000 | 0.0% | $1,111 / Sq Ft |
| 10/25/2025 10/25/25 | Off Market | $4,125,000 | -- | -- |
| 09/08/2025 09/08/25 | Price Changed | $4,125,000 | -8.3% | $1,111 / Sq Ft |
| 07/07/2025 07/07/25 | For Sale | $4,500,000 | -- | $1,212 / Sq Ft |
Source: State-Wide MLS
MLS Number: 1389288
APN: LCOM-000002-000000-000011-000008
- 62 Reposa Square
- 117 Indian Ave
- 340 Old Mill Ln
- 20 Indian Ave Unit 12
- 155 Taylor Rd
- 561 Indian Ave
- 3 Baldwin Rd
- 304 3rd Beach Rd
- 331 3rd Beach Rd
- 3 Sylvania Rd Unit 3
- 16 Clearview Ave Unit B
- 16 South Dr
- 51 Jo Anne Ave
- 327 Corey Ln
- 16 Pleasant View Dr
- 521 Corey Ln
- 400 Paradise Ave
- 556 E Main Rd
- 554 E Main Rd
- 6 Butts Rock Rd
