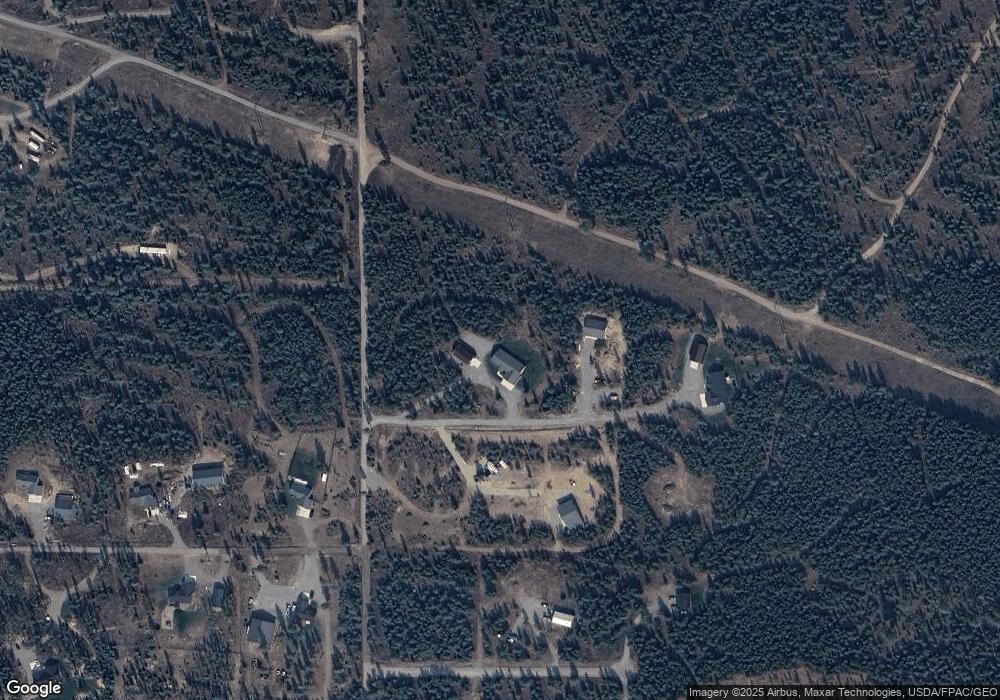17 Flintlock Way Blanchard, ID 83804
Estimated Value: $1,272,000 - $1,386,000
4
Beds
3
Baths
2,400
Sq Ft
$563/Sq Ft
Est. Value
About This Home
This home is located at 17 Flintlock Way, Blanchard, ID 83804 and is currently estimated at $1,352,052, approximately $563 per square foot. 17 Flintlock Way is a home located in Bonner County.
Create a Home Valuation Report for This Property
The Home Valuation Report is an in-depth analysis detailing your home's value as well as a comparison with similar homes in the area
Home Values in the Area
Average Home Value in this Area
Tax History Compared to Growth
Tax History
| Year | Tax Paid | Tax Assessment Tax Assessment Total Assessment is a certain percentage of the fair market value that is determined by local assessors to be the total taxable value of land and additions on the property. | Land | Improvement |
|---|---|---|---|---|
| 2025 | $3,105 | $863,753 | $215,791 | $647,962 |
| 2024 | $2,657 | $847,681 | $199,719 | $647,962 |
| 2023 | $469 | $140,911 | $140,911 | $0 |
Source: Public Records
Map
Nearby Homes
- L5 B1 Wallace Ln
- 55 Cannon Ln
- 38 Cannon Ln
- 53 Wallace Ln
- L2 B1 Wallace Ln
- 969 Flying Geese Way
- 299 Railroad Ave
- 31550 Idaho 41
- NNA Pleasants View Rd
- 90 Geaudreau Ln
- 210 Rusho Ln
- NKA Rogstad Powerline Rd
- 1571 Stone Rd
- NKA
- 24 Bellflower Ct
- NNA Stone Rd Lot 5 (20 0 Acres)
- 26 Ironwood Dr
- NNA Stone Rd Lot 2 (20 0 Acres)
- 101 Par Loop
- 73 Eagle Way
- LOT 9 Blk 7 San Souci Unit 1
- 577 Meadowlark Ln
- 0 Nna Flintlock Rd Unit 23-8776
- NKA Flintlock Way
- 29 Bumpy Way
- 95 Campfire Way
- 20 ACRES Hunter Rd Unit Highway 41
- NNA Hunter Rd
- 32 Bumpy Way
- 95 Bumpy Way
- 162 S Cedar View
- 78 Bumpy Way
- NKN Bumpy Road (Hunter Acres)
- 69 N Hanaford
- 126 Campfire Way
- 163 Bumpy Way
- NNA Bumpy Way Lot 1
- NNA Bumpy Way
- NNA Bumpy Way Lot 3
- 0 Nka Cannon Ln Blk 1 Lot 2 Unit 24-1824
