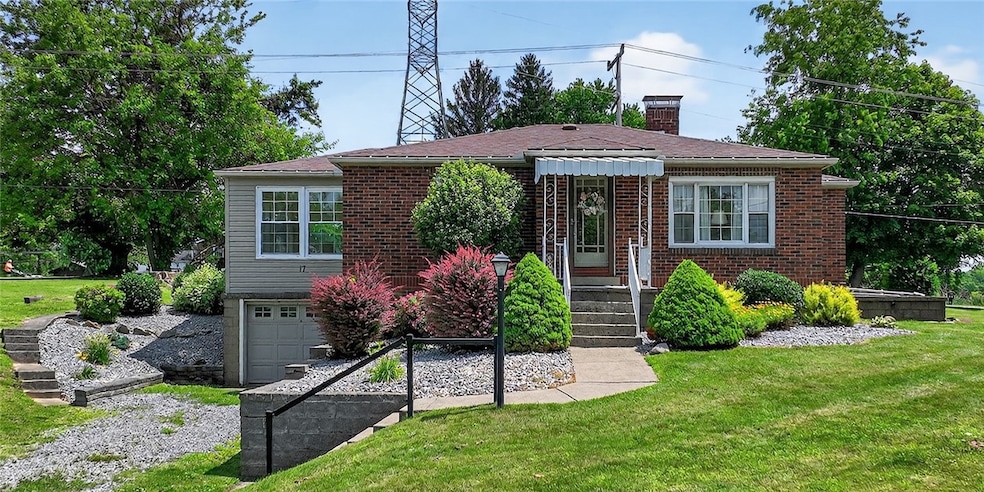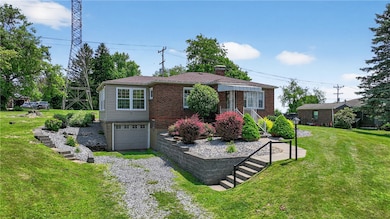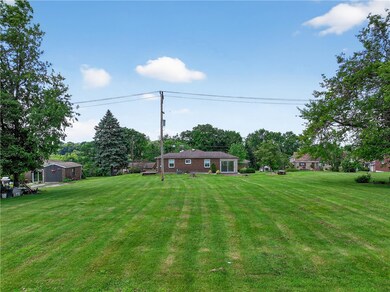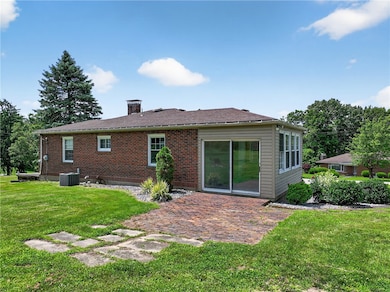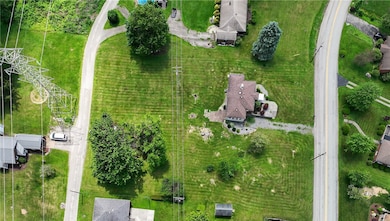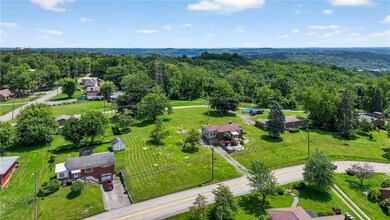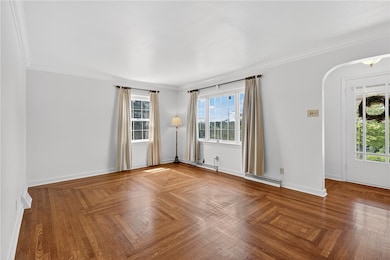
$128,000
- 3 Beds
- 1.5 Baths
- 1,232 Sq Ft
- 531 Conrad Ave
- Charleroi, PA
SPECTACULAR 3 BEDROOM 1.5 BATH HOME LOCATED IN NORTH CHARLEROI IN THE HEART OF CHARLEROI SCHOOL DISTRICT. AT FIRST GLANCE YOU WILL NOTICE THE CONCRETE SIDEWALKS AND AN AWESOME COVERED FRONT PORCH, PERFECT FOR THAT MORNING COFFEE OR WAITING FOR THE SCHOOL BUS. THE LARGE FOYER IS INVITING, AND INCLUDES A HALF BATH, AND LEADS TO THE LARGE LIVING ROOM, PERFECT FOR GAME DAY AND FAMILY AND FRIENDS. THE
Dean Korber HOWARD HANNA MID MON VALLEY OFFICE
