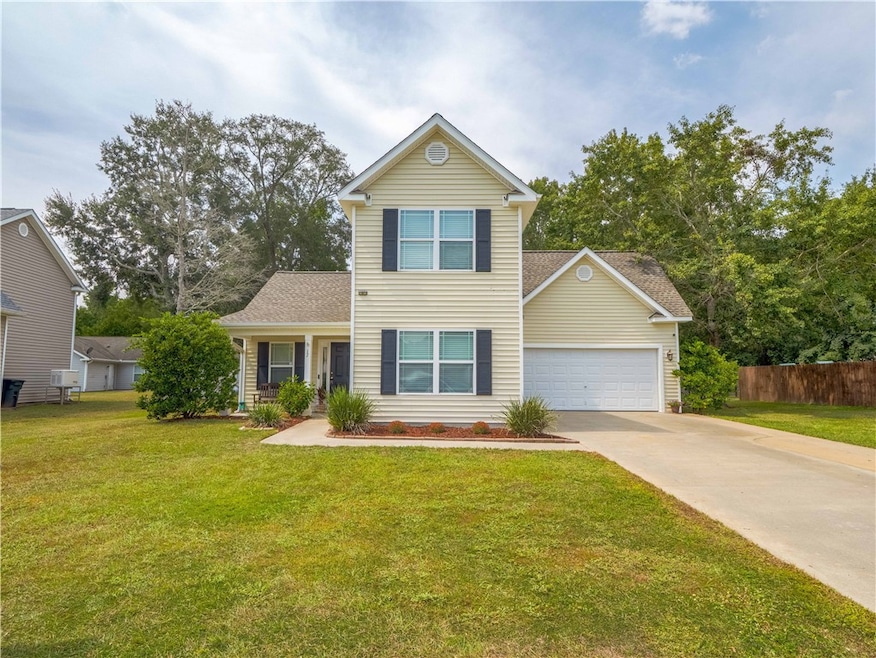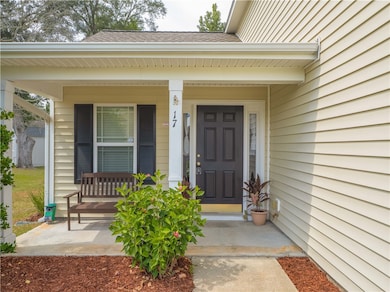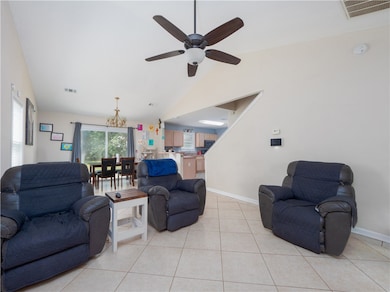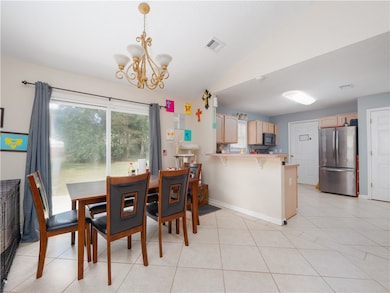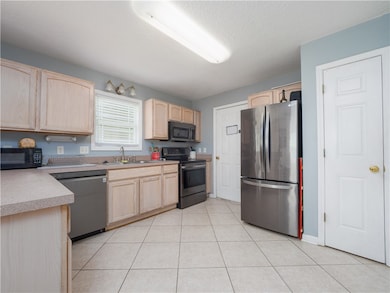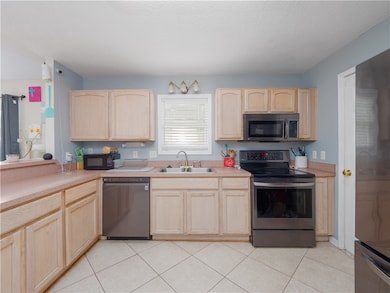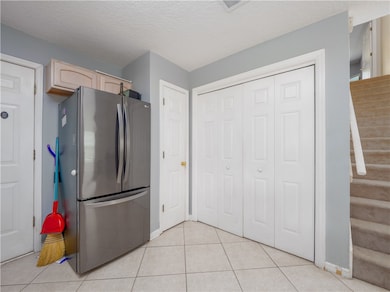17 Galemist Ln Brunswick, GA 31523
Estimated payment $1,611/month
Highlights
- Traditional Architecture
- Community Pool
- Shed
- Satilla Marsh Elementary School Rated A-
- Home Security System
- Tile Flooring
About This Home
Charming home in a peaceful neighborhood! Welcome to this adorable four-bedroom, two-bathroom home tucked away in a quiet, serene neighborhood! The front porch is just the right size for a pair of rocking chairs—perfect for enjoying your morning coffee. The primary suite is conveniently located on the main floor, while the kitchen features stainless steel appliances, a handy laundry closet, and a deep pantry for all your storage needs. Just off the dining area, sliding glass doors lead to a spacious backyard complete with a storage/tool shed. Upstairs, you’ll find three generously sized carpeted bedrooms (one bedroom is a bonus room that could be used instead as a playroom/office/man cave) with a full-size bathroom. The thoughtful layout offers privacy, comfort, and functionality. The sellers are offering a $2,500 allowance to use towards closing costs. ROOF ONLY ONE YEAR OLD! No down payment required. USDA 100% FINANCING is available for this home location. Talk with your lender for more details.
Home Details
Home Type
- Single Family
Est. Annual Taxes
- $2,605
Year Built
- Built in 2004
HOA Fees
- $25 Monthly HOA Fees
Parking
- 2 Car Garage
- Driveway
Home Design
- Traditional Architecture
- Slab Foundation
- Asphalt Roof
- Vinyl Siding
Interior Spaces
- 1,739 Sq Ft Home
- Ceiling Fan
- Stacked Washer and Dryer
Kitchen
- Oven
- Range
- Dishwasher
Flooring
- Carpet
- Tile
Bedrooms and Bathrooms
- 4 Bedrooms
- 2 Full Bathrooms
Home Security
- Home Security System
- Fire and Smoke Detector
Schools
- Satilla Marsh Elementary School
- Risley Middle School
- Glynn Academy High School
Utilities
- Central Heating and Cooling System
- Heat Pump System
- Underground Utilities
- 220 Volts
- 110 Volts
- Cable TV Available
Additional Features
- Shed
- 9,583 Sq Ft Lot
Listing and Financial Details
- Assessor Parcel Number 0317702
Community Details
Overview
- Southwinds HOA
- Southwinds Subdivision
Recreation
- Community Pool
Map
Home Values in the Area
Average Home Value in this Area
Tax History
| Year | Tax Paid | Tax Assessment Tax Assessment Total Assessment is a certain percentage of the fair market value that is determined by local assessors to be the total taxable value of land and additions on the property. | Land | Improvement |
|---|---|---|---|---|
| 2025 | $2,605 | $103,880 | $6,400 | $97,480 |
| 2024 | $2,605 | $103,880 | $6,400 | $97,480 |
| 2023 | $2,308 | $88,840 | $6,400 | $82,440 |
| 2022 | $2,353 | $88,840 | $6,400 | $82,440 |
| 2021 | $1,855 | $66,880 | $6,400 | $60,480 |
| 2020 | $1,871 | $66,880 | $6,400 | $60,480 |
| 2019 | $1,735 | $61,680 | $6,400 | $55,280 |
| 2018 | $1,667 | $59,040 | $6,400 | $52,640 |
| 2017 | $1,530 | $53,800 | $6,400 | $47,400 |
| 2016 | $1,265 | $47,480 | $6,400 | $41,080 |
| 2015 | $1,167 | $43,240 | $6,400 | $36,840 |
| 2014 | $1,167 | $43,240 | $6,400 | $36,840 |
Property History
| Date | Event | Price | List to Sale | Price per Sq Ft |
|---|---|---|---|---|
| 10/30/2025 10/30/25 | Pending | -- | -- | -- |
| 10/24/2025 10/24/25 | Price Changed | $259,700 | -3.8% | $149 / Sq Ft |
| 09/28/2025 09/28/25 | Price Changed | $270,000 | -1.8% | $155 / Sq Ft |
| 09/21/2025 09/21/25 | For Sale | $275,000 | -- | $158 / Sq Ft |
Purchase History
| Date | Type | Sale Price | Title Company |
|---|---|---|---|
| Warranty Deed | $185,700 | -- | |
| Deed | $144,391 | -- |
Mortgage History
| Date | Status | Loan Amount | Loan Type |
|---|---|---|---|
| Open | $187,575 | New Conventional |
Source: Golden Isles Association of REALTORS®
MLS Number: 1656634
APN: 03-17702
- 134 Southwinds Dr
- 123 Southwinds Dr
- 124 Cinder Hill Dr
- 330 Cinder Hill Dr
- 375 Wellington Place
- 140 Arlington Way
- 133 Bartram Trail
- 400 Wellington Place
- 277 Cinder Hill Dr
- 186 Barrington Oaks Dr
- 320 Martin Palmer Dr
- 143 Hadleigh Bluff
- 3775 U S 17
- 140 Bluebill Trail
- 101 Bluebill Trail
- 100 Bluebill Trail
- 114 Dunkirk Ln
- 114 Leslie Ln
- 805 Maryanne Lake Cir
- 105 and 155 Maryanne Lake Cir
