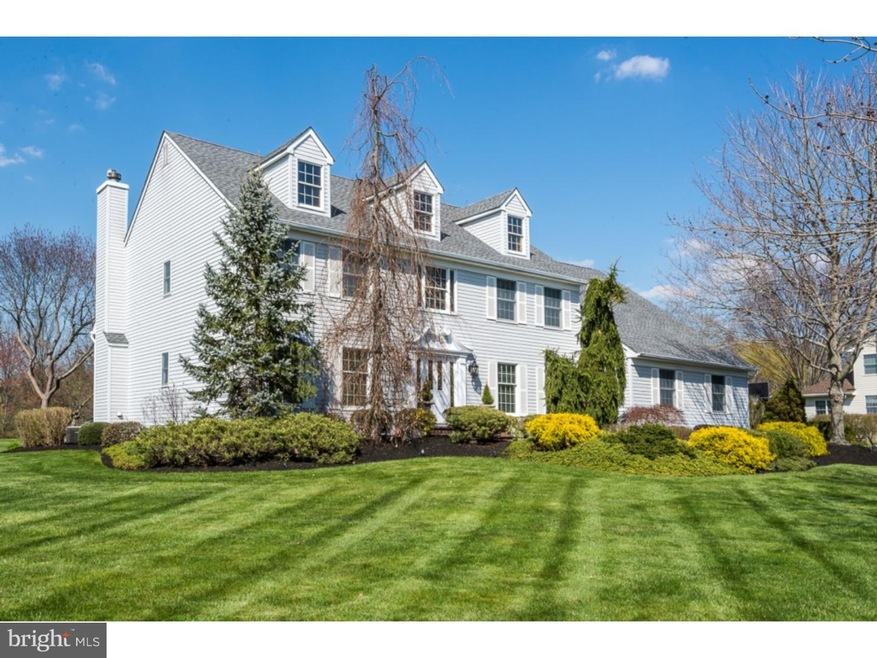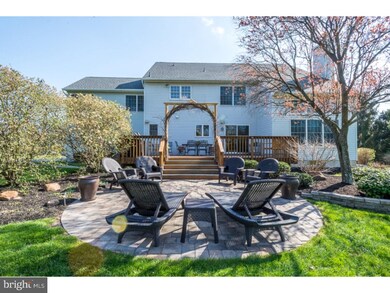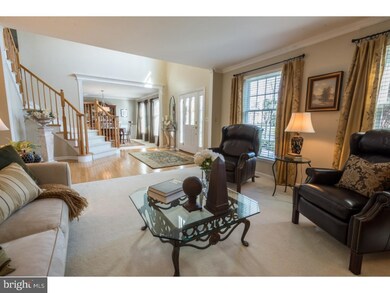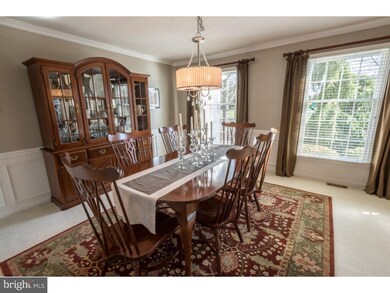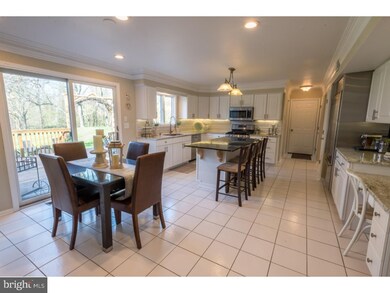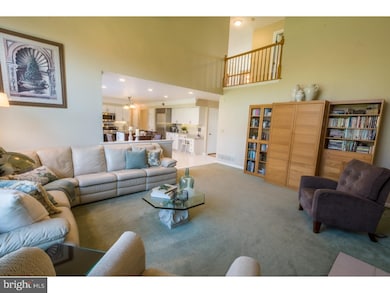
17 Ginnie Ln West Windsor, NJ 08550
Highlights
- 0.75 Acre Lot
- Colonial Architecture
- Wooded Lot
- Dutch Neck Elementary School Rated A
- Deck
- Cathedral Ceiling
About This Home
As of June 2023Elegance and comfort describe this move-in-ready remodeled colonial in one of West Windsor's most desired neighborhoods. From your first stroll up the winding front walk through the professional landscaping, to your entry into the roomy 2-story foyer, with its luxurious appointments, through the open floor plan to the spacious cedar deck overlooking an expansive, private, and professionally manicured back lawn, you'll see immediately that this one-of-a kind home is perfect for daily living as well as easy entertaining. Enjoy the spacious kitchen remodeled in 2016 with 24 feet of Italian granite counters, 7-foot marble island, and all new high-end appliances plus externally vented exhaust fan, under counter LED lighting, and custom recessed LED lighting over the adjoining breakfast area (which seats 8). Your view extends from the kitchen to the cathedral-ceilinged extended family room with gas fireplace overlooking an expanse of green privacy. Your guests will enjoy the renovated powder room's Brazilian granite vanity and you will value the butler's pantry, the extra storage, the upgraded laundry room with its built in cabinets and 10 feet of useful countertop. Ascend the front or back staircase to discover the upper floor's massive master suite with an all new (2016) spa-like master bath with custom-built rain-shower, wrap around high-end granite counters, and extensive walk in closet and lounge area. The second bedroom enjoys its own walk in closet. The guest bath is also newly remodeled with dual sinks and high-end fixtures in superior-grade granite. A Thomasville mahogany floor greets your descent to the finished basement and its professional design and surround-sound home theater creates a welcoming and completely un-basement experience, further extending the living and relaxing space of this already spacious home. Step through the French doors to see the adjoining play, exercise, craft, and storage space.Additional features: -Ceiling fans in all bedrooms -In wall, in ceiling home stereo system -New roof & flashing -Dual zone HVAC -Dual new water heaters -Oversized 3-car, side entry garage -Winding paver sidewalks, front and back -Wide custom deck and round paver stone patio -Parklike common space beside and behind the home -Walk to the woods, lake, and even the golf course -2.5 miles to train. 10 minutes to Turnpike & 95 -Situated in neighborhood adjoining parks and farmland This perfectly cared for and maintained home is a must-see.
Last Agent to Sell the Property
Realmart Realty, LLC License #0902217 Listed on: 05/05/2016
Home Details
Home Type
- Single Family
Est. Annual Taxes
- $18,363
Year Built
- Built in 1995
Lot Details
- 0.75 Acre Lot
- Lot Dimensions are 180x200
- South Facing Home
- Level Lot
- Open Lot
- Wooded Lot
- Back, Front, and Side Yard
- Property is in good condition
- Property is zoned R-2
Parking
- 3 Car Attached Garage
- 3 Open Parking Spaces
- Driveway
- On-Street Parking
Home Design
- Colonial Architecture
- Brick Foundation
- Shingle Roof
- Vinyl Siding
Interior Spaces
- 3,078 Sq Ft Home
- Property has 2 Levels
- Cathedral Ceiling
- Ceiling Fan
- Gas Fireplace
- Family Room
- Living Room
- Dining Room
- Finished Basement
- Basement Fills Entire Space Under The House
- Home Security System
- Attic
Kitchen
- Eat-In Kitchen
- Butlers Pantry
- Self-Cleaning Oven
- Dishwasher
- Kitchen Island
- Disposal
Flooring
- Wood
- Wall to Wall Carpet
- Tile or Brick
Bedrooms and Bathrooms
- 4 Bedrooms
- En-Suite Primary Bedroom
- En-Suite Bathroom
- 2.5 Bathrooms
- Walk-in Shower
Laundry
- Laundry Room
- Laundry on main level
Eco-Friendly Details
- Energy-Efficient Appliances
- Energy-Efficient Windows
Outdoor Features
- Deck
- Patio
- Exterior Lighting
Schools
- Dutch Neck Elementary School
Utilities
- Forced Air Zoned Heating and Cooling System
- Heating System Uses Gas
- Natural Gas Water Heater
- Cable TV Available
Community Details
- No Home Owners Association
- Heatherfield Subdivision
Listing and Financial Details
- Tax Lot 00008
- Assessor Parcel Number 13-00024 18-00008
Ownership History
Purchase Details
Home Financials for this Owner
Home Financials are based on the most recent Mortgage that was taken out on this home.Purchase Details
Home Financials for this Owner
Home Financials are based on the most recent Mortgage that was taken out on this home.Purchase Details
Purchase Details
Home Financials for this Owner
Home Financials are based on the most recent Mortgage that was taken out on this home.Similar Homes in the area
Home Values in the Area
Average Home Value in this Area
Purchase History
| Date | Type | Sale Price | Title Company |
|---|---|---|---|
| Bargain Sale Deed | $1,250,000 | Foundation Title | |
| Deed | $835,000 | None Available | |
| Deed | $304,000 | -- | |
| Deed | $299,000 | -- |
Mortgage History
| Date | Status | Loan Amount | Loan Type |
|---|---|---|---|
| Open | $727,000 | New Conventional | |
| Previous Owner | $635,000 | New Conventional | |
| Previous Owner | $333,900 | New Conventional | |
| Previous Owner | $199,000 | No Value Available |
Property History
| Date | Event | Price | Change | Sq Ft Price |
|---|---|---|---|---|
| 06/20/2023 06/20/23 | Sold | $1,250,000 | +13.6% | $406 / Sq Ft |
| 04/05/2023 04/05/23 | Pending | -- | -- | -- |
| 03/29/2023 03/29/23 | For Sale | $1,100,000 | +31.7% | $357 / Sq Ft |
| 07/15/2016 07/15/16 | Sold | $835,000 | -0.6% | $271 / Sq Ft |
| 07/12/2016 07/12/16 | Price Changed | $839,900 | 0.0% | $273 / Sq Ft |
| 07/11/2016 07/11/16 | Pending | -- | -- | -- |
| 05/12/2016 05/12/16 | Pending | -- | -- | -- |
| 05/05/2016 05/05/16 | For Sale | $839,900 | -- | $273 / Sq Ft |
Tax History Compared to Growth
Tax History
| Year | Tax Paid | Tax Assessment Tax Assessment Total Assessment is a certain percentage of the fair market value that is determined by local assessors to be the total taxable value of land and additions on the property. | Land | Improvement |
|---|---|---|---|---|
| 2024 | $20,985 | $714,500 | $240,100 | $474,400 |
| 2023 | $20,985 | $714,500 | $240,100 | $474,400 |
| 2022 | $20,578 | $714,500 | $240,100 | $474,400 |
| 2021 | $20,406 | $714,500 | $240,100 | $474,400 |
| 2020 | $20,035 | $714,500 | $240,100 | $474,400 |
| 2019 | $19,806 | $714,500 | $240,100 | $474,400 |
| 2018 | $19,620 | $714,500 | $240,100 | $474,400 |
| 2017 | $19,213 | $714,500 | $240,100 | $474,400 |
| 2016 | $18,799 | $714,500 | $240,100 | $474,400 |
| 2015 | $18,363 | $714,500 | $240,100 | $474,400 |
| 2014 | $18,148 | $714,500 | $240,100 | $474,400 |
Agents Affiliated with this Home
-

Seller's Agent in 2023
Kathryn Baxter
Callaway Henderson Sotheby's Int'l-Princeton
(516) 521-7771
50 in this area
150 Total Sales
-

Buyer's Agent in 2023
Vanessa Shives
Queenston Realty, LLC
(609) 610-4465
4 in this area
38 Total Sales
-

Seller's Agent in 2016
Jack Yao
Realmart Realty, LLC
(732) 727-2280
8 in this area
204 Total Sales
-
d
Buyer's Agent in 2016
datacorrect BrightMLS
Non Subscribing Office
Map
Source: Bright MLS
MLS Number: 1003885005
APN: 13-00024-18-00008
- 6 Keystone Way
- 103 Marian Dr
- 53 N Post Rd
- 535 Village Rd W
- 12 Penrose Ln
- 107 Warwick Rd
- 55 Cambridge Way
- 17 Ludlow Ct Unit B1
- 25 Highmont Dr
- 29 Windsor Pond Rd
- 3 Dickens Dr
- 28 Amherst Way
- 17 Springhill Dr
- 18 Haskel Dr
- 7 Briarwood Dr
- 73 Penn Lyle Rd
- 16 Victoria Place
- 28304 Radford Ct Unit 2822
- 30201 Radford Ct
- 30104 Radford Ct
