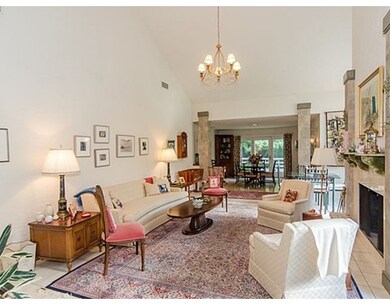
17 Glen Oak Dr Unit 17 Wayland, MA 01778
About This Home
As of April 2022Elegant luxurious town home in the exclusive Glen Oak Condominiums, the only gated community in Wayland, MA and surrounding area. This unique exceptional ranch style home is enhanced by exquisite landscape and private circular drive. Features include dining room with French doors to deck, oversized living room with cathedral ceiling and fireplace, family room with fireplace, master suite with sitting area and cathedral ceiling plus two walk-in closets, a full marble bath,and access to private deck. Spacious eat in kitchen with access to a deck over looking the abutting conservation land. All on one level, this home allows for easy living and great entertaining. Finished walk out lower level with room for media center, exercise and game rooms. Conveniently located to area amenities including major routes, downtown Boston, airport, schools and shopping.
Last Agent to Sell the Property
Coldwell Banker Realty - Weston Listed on: 09/12/2016

Property Details
Home Type
- Condominium
Year Built
- 1989
Utilities
- Private Sewer
Similar Homes in Wayland, MA
Home Values in the Area
Average Home Value in this Area
Property History
| Date | Event | Price | Change | Sq Ft Price |
|---|---|---|---|---|
| 04/21/2022 04/21/22 | Sold | $1,520,000 | +2.8% | $355 / Sq Ft |
| 02/20/2022 02/20/22 | Pending | -- | -- | -- |
| 02/18/2022 02/18/22 | For Sale | $1,479,000 | +89.1% | $345 / Sq Ft |
| 11/30/2016 11/30/16 | Sold | $782,000 | -10.6% | $287 / Sq Ft |
| 10/11/2016 10/11/16 | Pending | -- | -- | -- |
| 09/12/2016 09/12/16 | For Sale | $875,000 | -- | $322 / Sq Ft |
Tax History Compared to Growth
Agents Affiliated with this Home
-
K
Seller's Agent in 2022
Kathryn Alphas Richlen
Coldwell Banker Realty - Weston
-
T
Buyer's Agent in 2022
The Yates Team
Coldwell Banker Realty - Weston
(781) 894-5555
58 Total Sales
-

Seller's Agent in 2016
Kathy O'Rourke
Coldwell Banker Realty - Weston
(617) 291-8628
41 Total Sales
Map
Source: MLS Property Information Network (MLS PIN)
MLS Number: 72065769
- 2 Indian Dawn
- 2 Hillside Dr
- 6 Steepletree Ln
- 34 Clubhouse Ln
- 10 Steepletree Ln
- 286 Country Dr
- 10 Fox Hollow
- 106 Willow Brook Dr Unit 106
- 117 Deer Path Ln
- 33 Winter St
- 5 Deer Path Ln
- 338 Highland St
- 3 Jennison Cir
- 1 Astra Unit 1
- 3 Rathbun Rd
- 37 Alden Rd
- 27 Alden Rd
- 12 Nancy Rd
- 1 Winter St
- 725 Wellesley St






