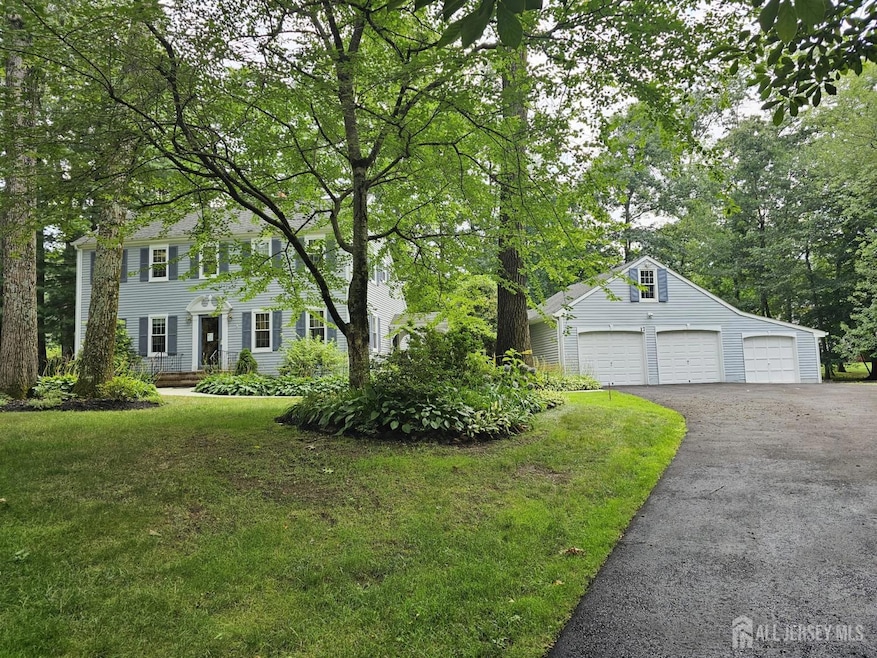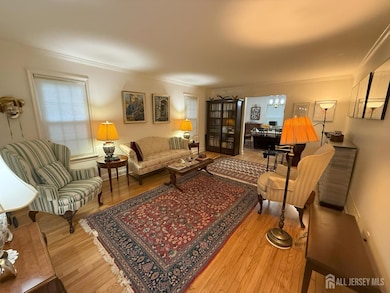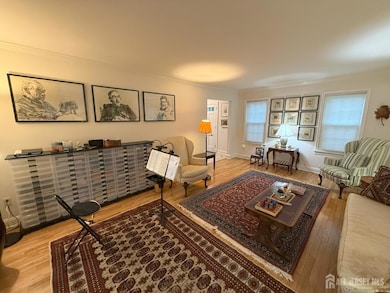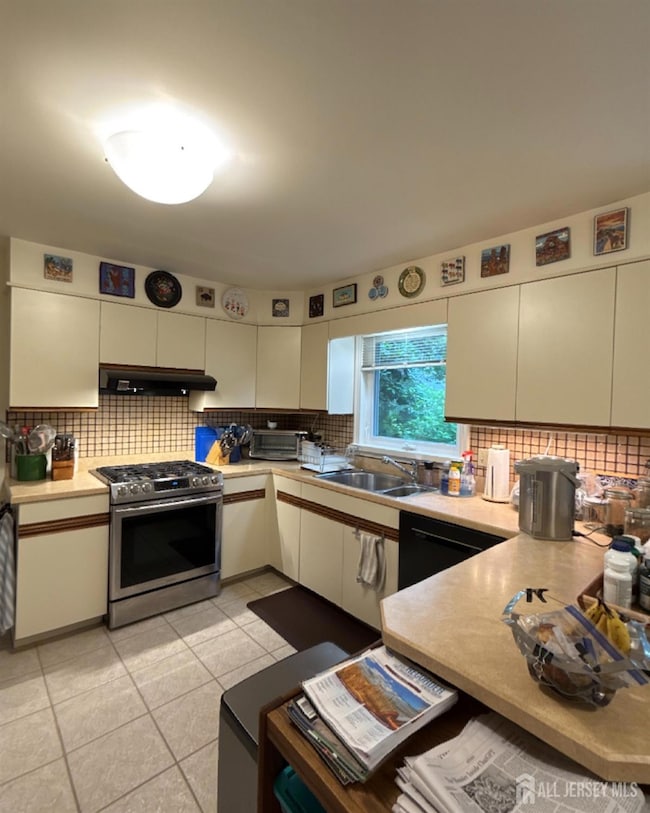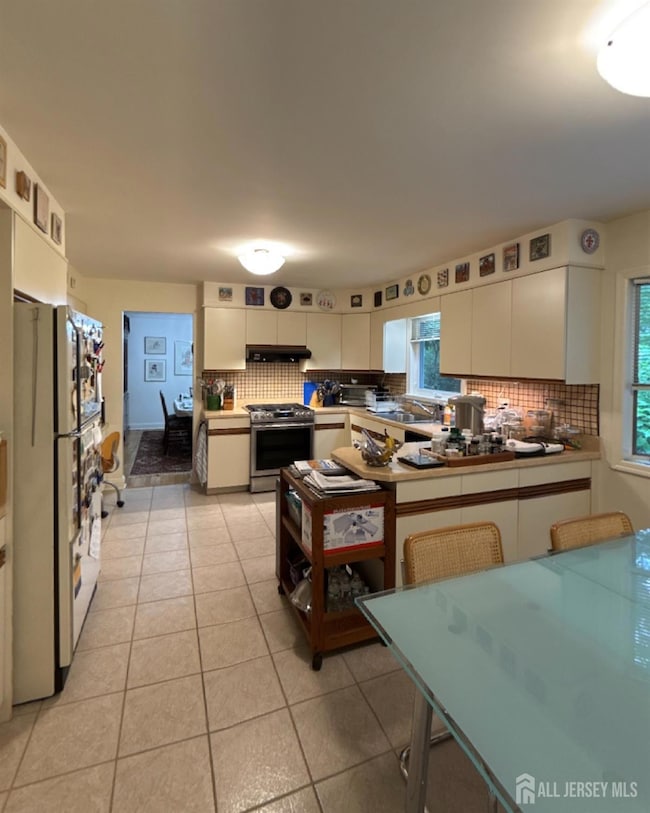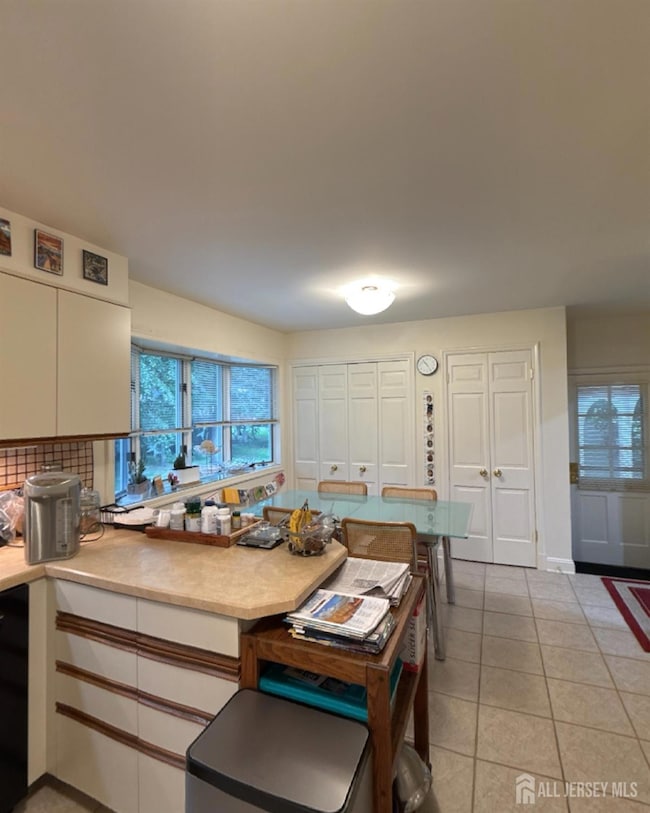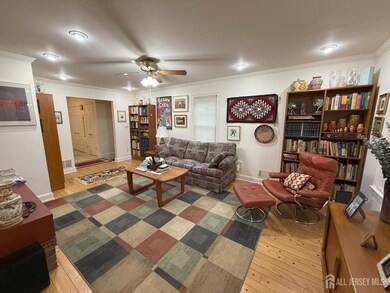17 Gloucester Ct East Brunswick, NJ 08816
Estimated payment $5,514/month
Highlights
- Colonial Architecture
- Wooded Lot
- Attic
- Central Elementary School Rated A
- Wood Flooring
- Private Yard
About This Home
Welcome to this beautifully maintained Colonial nestled into one of the best streets in the desirable Colonial Oaks community of East Brunswick. This charming 4-bedroom, 2.5-bath, center-hallway colonial with 3-car garage boasts exceptional curb appeal with manicured landscaping and recent updates that offer beauty, reliability and peace of mind. Gloucester Court is a short loop off Yorktown Road, having minimal thru-traffic with no unsightly overhead power or telephone lines. Step inside to discover a spacious, logical and inviting layout. The first floor features a bright formal living room, dining room, updated tiled powder room, large family room with wood-burning fireplace and kitchen. The first-floor kitchen offers a dedicated dining area with both double-width and single-width pantries, enabling the best of gourmet cooking, and it overlooks the serene and private backyard through a wide bay window. Classic re-finished oak hardwood floors flow throughout the first and second floors, enhancing its warmth and timeless appeal. Upstairs you'll find four bedrooms, including a large primary suite with two large closets and a full master bathroom with shower and toiletries closet. A second full bathroom and linen closet off the hallway serve the other three bedrooms, each with a double-width closet. Both upstairs bathrooms contain updated tile, vanities, appliances and quartz countertops. The fully finished and updated basement provides additional bright living space divided into a Great Room and laundry room. The Great Room contains a large open area, two walk-in storage closets and two additional closets for out-of-season clothing. The large laundry room contains a double-wide extra pantry, a long row of Shaker kitchen cabinetry, a utility/wine cold closet and still more room for a second refrigerator and freezer in addition to the washer and dryer. Recent improvements include a brand-new asphalt driveway with 5-year transferable warranty, a well-maintained Generac auto-start generator, new concrete sidewalks as well as underground storm drains for improved drainage and peace of mind. The dry basement is protected by two redundant sump pump systems, the Generac generator, a perimeter French Drain and a high-efficiency, whole- house dehumidifier. The furnace, high-efficiency air conditioner and water heater have been updated for peace of mind. Step outside to your beautifully landscaped private back yard with a 790sq ft large paver patio, perfect for enjoying your morning coffee or hosting summer barbeques. An elegant archway covered walkway leads to the 3-car garage, providing large-capacity, wall-mounted storage cabinets as well as additional attic-accessible storage. This move-in ready home with fantastic curb appeal combines modern updates with a classic colonial character, all in one of East Brunswick's most desirable neighborhoods, Do not miss out on this amazing opportunity!
Home Details
Home Type
- Single Family
Est. Annual Taxes
- $12,797
Year Built
- Built in 1967
Lot Details
- 0.45 Acre Lot
- Lot Dimensions are 160.00 x 0.00
- Interior Lot
- Wooded Lot
- Private Yard
- Property is zoned R3
Parking
- 3 Car Attached Garage
- Side by Side Parking
- Tandem Parking
- Open Parking
Home Design
- Colonial Architecture
- Asphalt Roof
Interior Spaces
- 2,308 Sq Ft Home
- 2-Story Property
- Gas Fireplace
- Entrance Foyer
- Family Room
- Living Room
- Formal Dining Room
- Attic
Kitchen
- Eat-In Kitchen
- Gas Oven or Range
- Microwave
- Dishwasher
Flooring
- Wood
- Carpet
- Ceramic Tile
Bedrooms and Bathrooms
- 4 Bedrooms
Laundry
- Laundry Room
- Dryer
- Washer
Finished Basement
- Basement Fills Entire Space Under The House
- Recreation or Family Area in Basement
- Laundry in Basement
- Basement Storage
Outdoor Features
- Patio
- Outdoor Grill
Utilities
- Forced Air Heating and Cooling System
- Underground Utilities
- Gas Water Heater
Community Details
- Colonial Oaks Complex Se Subdivision
Map
Home Values in the Area
Average Home Value in this Area
Tax History
| Year | Tax Paid | Tax Assessment Tax Assessment Total Assessment is a certain percentage of the fair market value that is determined by local assessors to be the total taxable value of land and additions on the property. | Land | Improvement |
|---|---|---|---|---|
| 2025 | $12,797 | $106,600 | $35,600 | $71,000 |
| 2024 | $12,448 | $106,600 | $35,600 | $71,000 |
| 2023 | $12,448 | $106,600 | $35,600 | $71,000 |
| 2022 | $12,403 | $106,600 | $35,600 | $71,000 |
| 2021 | $12,050 | $106,600 | $35,600 | $71,000 |
| 2020 | $12,032 | $106,600 | $35,600 | $71,000 |
| 2019 | $11,907 | $106,600 | $35,600 | $71,000 |
| 2018 | $11,693 | $106,600 | $35,600 | $71,000 |
| 2017 | $11,503 | $106,600 | $35,600 | $71,000 |
| 2016 | $17,002 | $160,900 | $35,600 | $125,300 |
| 2015 | $16,576 | $160,900 | $35,600 | $125,300 |
| 2014 | $16,222 | $160,900 | $35,600 | $125,300 |
Property History
| Date | Event | Price | List to Sale | Price per Sq Ft |
|---|---|---|---|---|
| 06/29/2025 06/29/25 | For Sale | $848,000 | -- | $367 / Sq Ft |
Purchase History
| Date | Type | Sale Price | Title Company |
|---|---|---|---|
| Deed | $407,000 | -- |
Mortgage History
| Date | Status | Loan Amount | Loan Type |
|---|---|---|---|
| Open | $252,000 | No Value Available |
Source: All Jersey MLS
MLS Number: 2516110R
APN: 04-00807-0000-00009
- 15 Civic Center Dr
- 18 Adams Ct
- 1 Cranbury Cir
- 4 Rebel Run Dr
- 347 Bromley Place
- 479 Danbury Ln
- 41 Ardsley Ct
- 3103 Commons at Kingswood Dr
- 237 Wycoff Way W
- 237 Wycoff Way W Unit 237
- 26 Dorchester Dr
- 37 Dorchester Dr
- 340 Wycoff Way W
- 606 Cypress Ln Unit 6
- 606 Cypress Ln Unit C2
- 8 Cosgrove Ct
- 452 Cranbury Rd
- 5 Viburnum Ct
- 15 Van Pelt Ct
- 31 Van Pelt Ct
