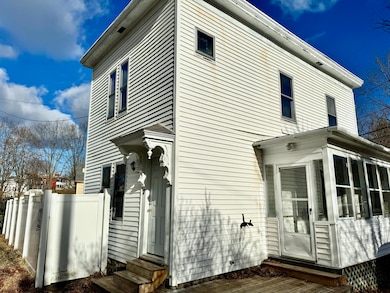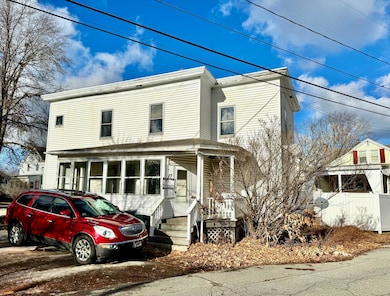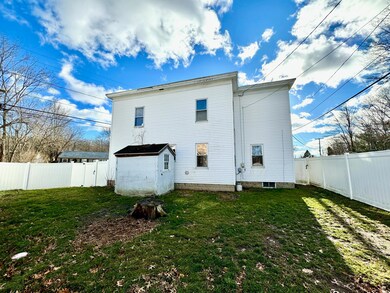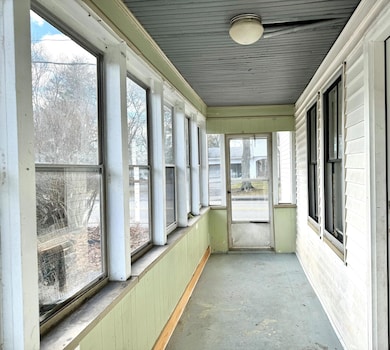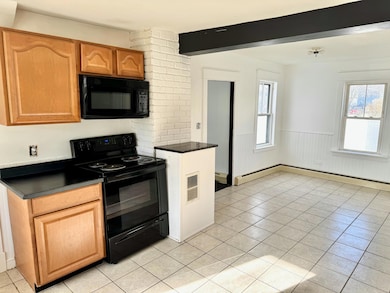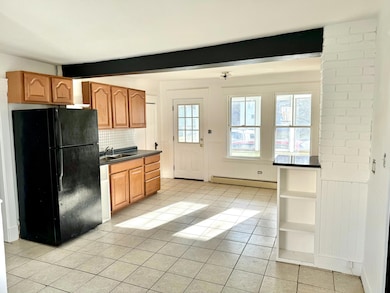17 Granite St Biddeford, ME 04005
Estimated payment $1,977/month
Total Views
69,764
4
Beds
2
Baths
1,314
Sq Ft
$259
Price per Sq Ft
Highlights
- Colonial Architecture
- Baseboard Heating
- Carpet
- No HOA
About This Home
Perfect for investors or first-time home buyers. House has had extensive renovation. Newly painted inside, new carpet 1st floor. Fully applianced kitchen. Location convenient to downtown Biddeford and its many exciting new restaurants and shops. A real pleasure to show. Showingtime.
Home Details
Home Type
- Single Family
Est. Annual Taxes
- $2,543
Year Built
- Built in 1882
Lot Details
- 4,356 Sq Ft Lot
- Property is zoned R2
Home Design
- Colonial Architecture
- Flat Roof Shape
Interior Spaces
- 1,314 Sq Ft Home
- Interior Basement Entry
Flooring
- Carpet
- Vinyl
Bedrooms and Bathrooms
- 4 Bedrooms
- 2 Full Bathrooms
Outdoor Features
- Outbuilding
Utilities
- No Cooling
- Baseboard Heating
- Hot Water Heating System
Community Details
- No Home Owners Association
Listing and Financial Details
- Tax Lot 173
- Assessor Parcel Number BIDD-000035-000000-000173
Map
Create a Home Valuation Report for This Property
The Home Valuation Report is an in-depth analysis detailing your home's value as well as a comparison with similar homes in the area
Home Values in the Area
Average Home Value in this Area
Tax History
| Year | Tax Paid | Tax Assessment Tax Assessment Total Assessment is a certain percentage of the fair market value that is determined by local assessors to be the total taxable value of land and additions on the property. | Land | Improvement |
|---|---|---|---|---|
| 2024 | $2,791 | $196,300 | $137,500 | $58,800 |
| 2023 | $2,543 | $193,800 | $135,000 | $58,800 |
| 2022 | $2,404 | $146,500 | $63,200 | $83,300 |
| 2021 | $2,268 | $124,400 | $53,400 | $71,000 |
| 2020 | $2,296 | $114,500 | $48,600 | $65,900 |
| 2019 | $2,288 | $114,500 | $48,600 | $65,900 |
| 2018 | $2,256 | $114,500 | $48,600 | $65,900 |
| 2017 | $2,198 | $109,500 | $48,600 | $60,900 |
| 2016 | $2,175 | $109,500 | $48,600 | $60,900 |
| 2015 | $2,132 | $109,500 | $48,600 | $60,900 |
| 2014 | $2,079 | $109,500 | $48,600 | $60,900 |
| 2013 | -- | $132,700 | $49,200 | $83,500 |
Source: Public Records
Property History
| Date | Event | Price | List to Sale | Price per Sq Ft | Prior Sale |
|---|---|---|---|---|---|
| 11/06/2025 11/06/25 | Price Changed | $339,900 | -1.4% | $259 / Sq Ft | |
| 10/22/2025 10/22/25 | Price Changed | $344,900 | 0.0% | $262 / Sq Ft | |
| 10/09/2025 10/09/25 | Price Changed | $345,000 | -1.4% | $263 / Sq Ft | |
| 08/19/2025 08/19/25 | Price Changed | $349,900 | -2.8% | $266 / Sq Ft | |
| 05/15/2025 05/15/25 | Price Changed | $359,900 | +2.9% | $274 / Sq Ft | |
| 12/31/2024 12/31/24 | For Sale | $349,900 | 0.0% | $266 / Sq Ft | |
| 12/23/2024 12/23/24 | Pending | -- | -- | -- | |
| 12/20/2024 12/20/24 | For Sale | $349,900 | +125.5% | $266 / Sq Ft | |
| 06/15/2021 06/15/21 | Sold | $155,200 | -2.9% | $118 / Sq Ft | View Prior Sale |
| 08/05/2020 08/05/20 | Pending | -- | -- | -- | |
| 12/20/2019 12/20/19 | For Sale | $159,900 | -- | $122 / Sq Ft |
Source: Maine Listings
Purchase History
| Date | Type | Sale Price | Title Company |
|---|---|---|---|
| Warranty Deed | -- | None Available | |
| Warranty Deed | -- | -- | |
| Warranty Deed | -- | -- | |
| Warranty Deed | -- | -- | |
| Warranty Deed | -- | -- |
Source: Public Records
Mortgage History
| Date | Status | Loan Amount | Loan Type |
|---|---|---|---|
| Previous Owner | $157,874 | FHA | |
| Previous Owner | $77,000 | Purchase Money Mortgage |
Source: Public Records
Source: Maine Listings
MLS Number: 1611436
APN: BIDD-000035-000000-000173
Nearby Homes
- 155 Hill St
- 99 Summer St
- 93 Summer St
- 5 Oak Place
- 7 Willett St
- 84 Pike St
- 5 Meadow View Dr
- 11 King St
- 2 Free St
- 66 Graham St
- 16 Hill St
- 20 Clifford St
- 63 Wentworth St
- 2 Main St Unit 15-403
- 2 Main St Unit 15-507
- 2 Main St Unit 15-311
- 2 Main St Unit 18-307
- 2 Main St Unit 17-415
- 4 Kossuth St
- 49 Harding St
- 111 Summer St Unit 3
- 45 Myrtle St Unit B
- 87 Pool St Unit 301
- 108 Pool St Unit 3A
- 9 Mount Vernon St Unit 101
- 9 Mount Vernon St Unit 101
- 1 Summer St
- 44 Alfred Rd Unit 44 B
- 110 Granite St Unit Condo #13
- 8 Raymond St Unit 201
- 8 Piersons Ln Unit 2 bedroom apartment
- 6 Graham St
- 10 Clifford St Unit 2
- 39 Green St Unit 101
- 36 South St Unit 201
- 38 South St Unit 101
- 181 Elm St Unit 103
- 24 Pearl St
- 14 Gooch St
- 1 Upper Falls Rd

