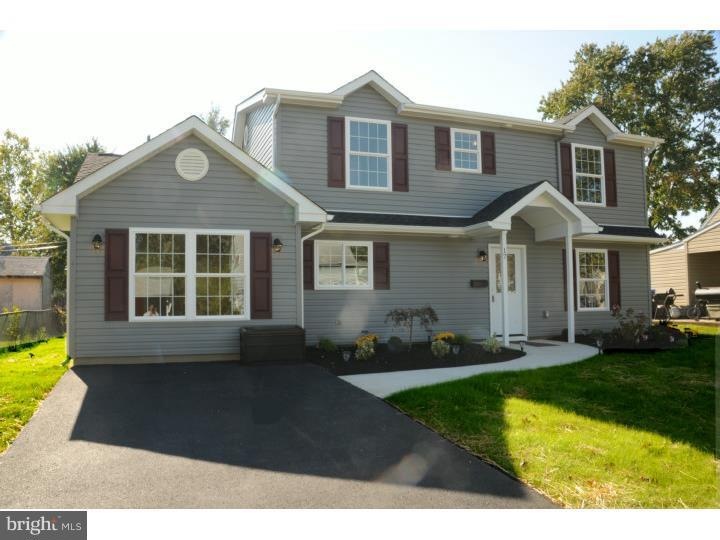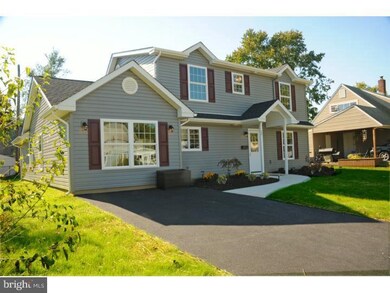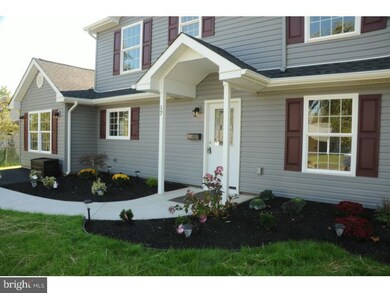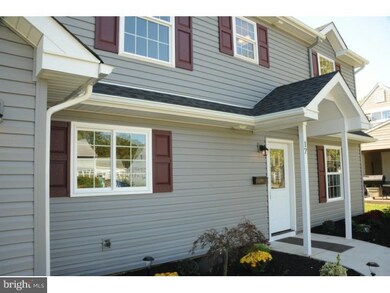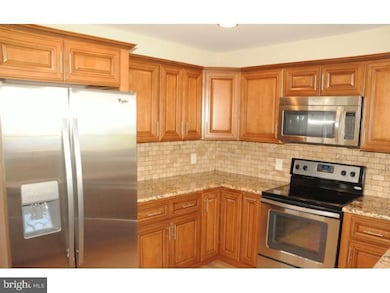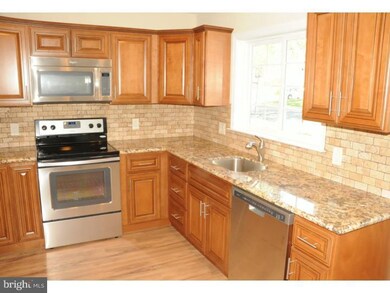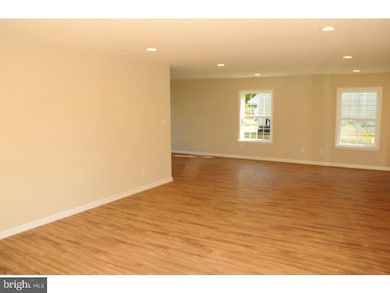
17 Grapevine Rd Levittown, PA 19057
Goldenridge NeighborhoodHighlights
- Cape Cod Architecture
- Eat-In Kitchen
- Living Room
- No HOA
- Back, Front, and Side Yard
- Tile or Brick Flooring
About This Home
As of September 2020Must see this 100% Complete & An opportunity to purchase a home that stands out above the rest. This Like New home is so much more than the original floor plan. A professionally engineered design that's different from standard Levittown home floor plans and built for luxury. Over 1925 sq ft of upgrades and expansions. This beautiful home boasts 4 bedrooms, a large office, all with new carpet, paint, windows, a brand new 200 amp electrical service and plumbing upgrades throughout. A high hat recessed lighting package, and an abundance of closet space. The first floor has a well appointed designer kitchen with brand new 30" cabinets, granite counter tops, recessed lighting, wood laminate flooring, new stainless steel appliances, dishwasher, and opens into the large dining room with laminate wood flooring and recessed lighting. The office has new windows, paint and wood laminate flooring, all warm neutral colors. The living room also flows into the dining room, cable and phone hook ups, and sliding doors leading to the newly landscaped backyard which is great for entertaining outdoors as well. The upstairs has 2 nice sized bedrooms with tons of closet space and a beautiful, custom ceramic tile bathroom, which includes all new amenities. You'll also find a spacious laundry room. New upgraded utilities include electric heat pump, digital central air, and 20 amps electric to accommodate for today's standards. This home has it all and many extras that homeowners dream of having. With all of this, don't wait! The Abstract Builders Team is on the move and rebuilding homes you'll be proud to call your own. These homes go fast.
Last Agent to Sell the Property
Keller Williams Real Estate-Langhorne License #2191337 Listed on: 09/19/2014

Home Details
Home Type
- Single Family
Est. Annual Taxes
- $3,785
Year Built
- Built in 1954 | Remodeled in 2014
Lot Details
- 6,000 Sq Ft Lot
- Lot Dimensions are 60x100
- Level Lot
- Back, Front, and Side Yard
- Property is in good condition
- Property is zoned R3
Parking
- 2 Open Parking Spaces
Home Design
- Cape Cod Architecture
- Slab Foundation
- Shingle Roof
- Vinyl Siding
Interior Spaces
- 1,925 Sq Ft Home
- Property has 2 Levels
- Family Room
- Living Room
- Dining Room
- Laundry on upper level
Kitchen
- Eat-In Kitchen
- Self-Cleaning Oven
- Dishwasher
- Disposal
Flooring
- Wall to Wall Carpet
- Tile or Brick
Bedrooms and Bathrooms
- 4 Bedrooms
- En-Suite Primary Bedroom
- En-Suite Bathroom
- 2 Full Bathrooms
Utilities
- Central Air
- Heating Available
- 200+ Amp Service
- Electric Water Heater
Community Details
- No Home Owners Association
- Goldenridge Subdivision
Listing and Financial Details
- Tax Lot 482
- Assessor Parcel Number 05-037-482
Ownership History
Purchase Details
Home Financials for this Owner
Home Financials are based on the most recent Mortgage that was taken out on this home.Purchase Details
Home Financials for this Owner
Home Financials are based on the most recent Mortgage that was taken out on this home.Purchase Details
Home Financials for this Owner
Home Financials are based on the most recent Mortgage that was taken out on this home.Purchase Details
Similar Homes in Levittown, PA
Home Values in the Area
Average Home Value in this Area
Purchase History
| Date | Type | Sale Price | Title Company |
|---|---|---|---|
| Deed | $310,000 | Mercer Abstract & Settlemen | |
| Deed | $244,000 | None Available | |
| Deed | $99,900 | None Available | |
| Interfamily Deed Transfer | -- | None Available |
Mortgage History
| Date | Status | Loan Amount | Loan Type |
|---|---|---|---|
| Open | $304,385 | FHA | |
| Previous Owner | $246,760 | VA | |
| Previous Owner | $80,000 | Future Advance Clause Open End Mortgage |
Property History
| Date | Event | Price | Change | Sq Ft Price |
|---|---|---|---|---|
| 09/30/2020 09/30/20 | Sold | $310,000 | 0.0% | $161 / Sq Ft |
| 07/21/2020 07/21/20 | Pending | -- | -- | -- |
| 07/20/2020 07/20/20 | For Sale | $309,900 | +27.0% | $161 / Sq Ft |
| 11/21/2014 11/21/14 | Sold | $244,000 | +0.8% | $127 / Sq Ft |
| 10/16/2014 10/16/14 | Pending | -- | -- | -- |
| 10/09/2014 10/09/14 | Price Changed | $242,000 | -0.2% | $126 / Sq Ft |
| 10/03/2014 10/03/14 | Price Changed | $242,500 | -1.0% | $126 / Sq Ft |
| 09/19/2014 09/19/14 | For Sale | $244,950 | +145.2% | $127 / Sq Ft |
| 06/27/2014 06/27/14 | Sold | $99,900 | 0.0% | $83 / Sq Ft |
| 06/18/2014 06/18/14 | Pending | -- | -- | -- |
| 06/13/2014 06/13/14 | For Sale | $99,900 | -- | $83 / Sq Ft |
Tax History Compared to Growth
Tax History
| Year | Tax Paid | Tax Assessment Tax Assessment Total Assessment is a certain percentage of the fair market value that is determined by local assessors to be the total taxable value of land and additions on the property. | Land | Improvement |
|---|---|---|---|---|
| 2025 | $5,855 | $21,560 | $3,960 | $17,600 |
| 2024 | $5,855 | $21,560 | $3,960 | $17,600 |
| 2023 | $5,812 | $21,560 | $3,960 | $17,600 |
| 2022 | $5,812 | $21,560 | $3,960 | $17,600 |
| 2021 | $5,812 | $21,560 | $3,960 | $17,600 |
| 2020 | $5,812 | $21,560 | $3,960 | $17,600 |
| 2019 | $5,790 | $21,560 | $3,960 | $17,600 |
| 2018 | $5,697 | $21,560 | $3,960 | $17,600 |
| 2017 | $5,611 | $21,560 | $3,960 | $17,600 |
| 2016 | $4,593 | $21,560 | $3,960 | $17,600 |
| 2015 | $2,794 | $15,200 | $3,960 | $11,240 |
| 2014 | $2,794 | $15,200 | $3,960 | $11,240 |
Agents Affiliated with this Home
-
Max Lomas

Seller's Agent in 2020
Max Lomas
Real Broker LLC
(215) 207-8676
6 in this area
863 Total Sales
-
Brittany Lenchuk

Buyer's Agent in 2020
Brittany Lenchuk
Opus Elite Real Estate
(215) 913-6747
1 in this area
88 Total Sales
-
Gail Shulski

Seller's Agent in 2014
Gail Shulski
Keller Williams Real Estate-Langhorne
(215) 760-1530
1 in this area
89 Total Sales
-
Robin Kemmerer

Seller's Agent in 2014
Robin Kemmerer
Robin Kemmerer Associates Inc
(215) 949-0810
5 in this area
277 Total Sales
-
Theresa McNulty
T
Seller Co-Listing Agent in 2014
Theresa McNulty
Keller Williams Real Estate-Langhorne
25 Total Sales
-
Mike Bolf

Seller Co-Listing Agent in 2014
Mike Bolf
Robin Kemmerer Associates Inc
(215) 630-2921
1 Total Sale
Map
Source: Bright MLS
MLS Number: 1003089454
APN: 05-037-482
- 12 Geranium Rd
- 67 Greenbriar Rd
- 12 Old Pond Rd
- 26 Gable Hill Rd
- 14 Gamewood Rd
- 14 Vista Rd
- 1 Indigo Turn
- L235.17 Edgely Rd
- 130 Goldengate Rd
- 7 Indigo Turn
- 121 Gable Hill Rd
- 14 Iris Rd
- 16 Iris Rd
- 19 Ice Pond Rd
- 331 Indian Creek Dr
- 315 Goldenridge Dr
- 67 Cedar Cir
- 57 Island Rd
- 1019 Green Ln
- 15 Dogwood Dr
