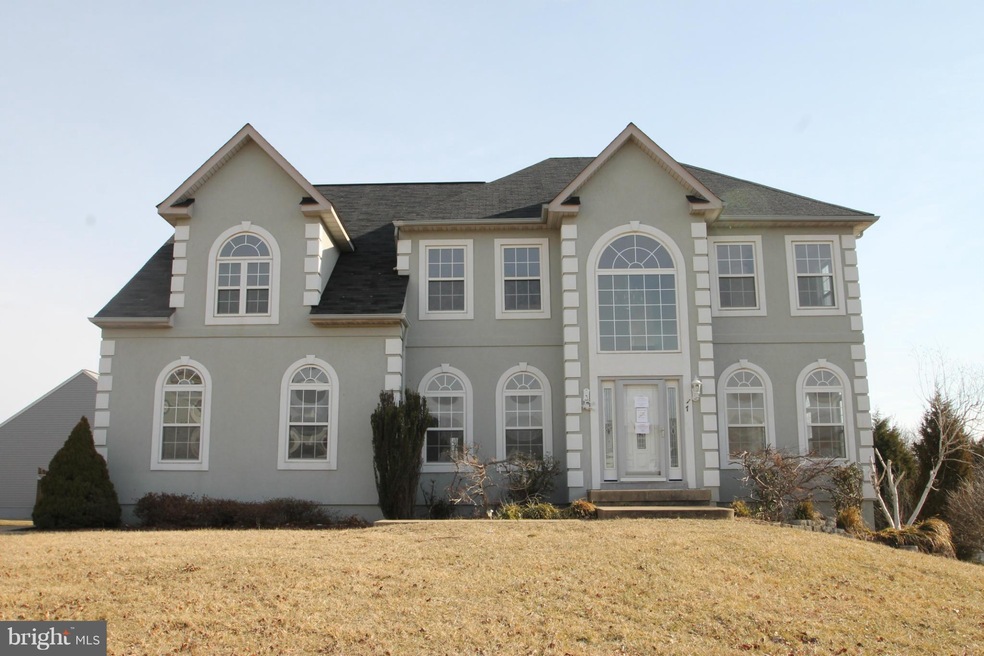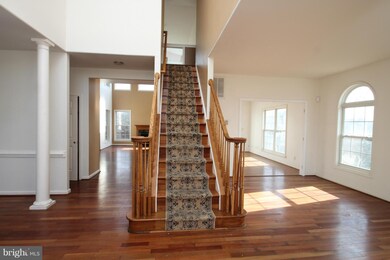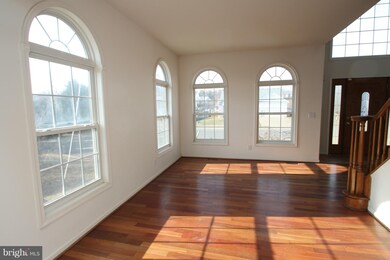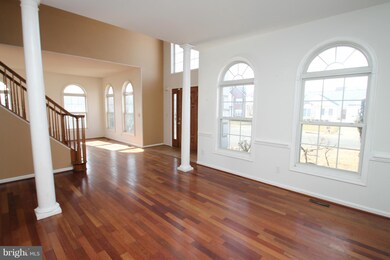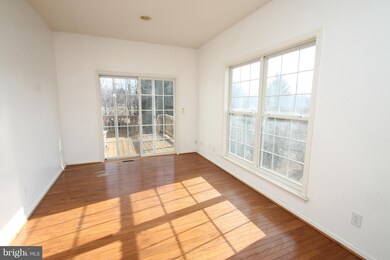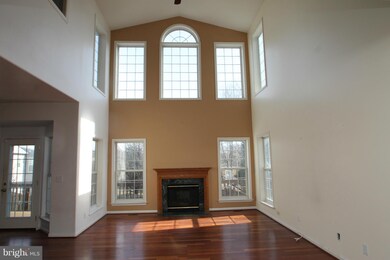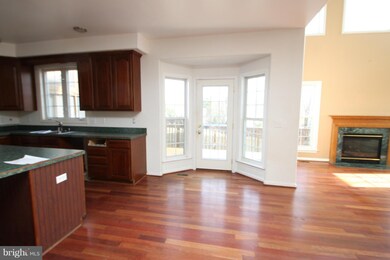
17 Gray Birch Ln Stafford, VA 22554
Embrey Mill NeighborhoodHighlights
- Colonial Architecture
- Wood Flooring
- Combination Kitchen and Living
- Deck
- 1 Fireplace
- Game Room
About This Home
As of November 2018Gorgeous, large home with wood floors throughout on cul de sac! Formal living and dining rooms, office, 2-story family room, huge kitchen, coat room, master en suite with walk-in closets, 3 additional bedrooms, finished basement w/rec room, computer room...the list goes on! Close to shopping and major roads too! Equal Housing Opportunity. Grab your agent - Come see - come buy before its gone!
Last Agent to Sell the Property
Connie McLean
Cheswick Realty LLC Listed on: 02/14/2014
Home Details
Home Type
- Single Family
Est. Annual Taxes
- $3,848
Year Built
- Built in 2000
Lot Details
- 0.3 Acre Lot
- Back Yard Fenced
- Property is zoned R1
HOA Fees
- $19 Monthly HOA Fees
Parking
- 2 Car Attached Garage
- Garage Door Opener
- Off-Street Parking
Home Design
- Colonial Architecture
Interior Spaces
- 3,060 Sq Ft Home
- Property has 3 Levels
- Chair Railings
- 1 Fireplace
- Family Room
- Combination Kitchen and Living
- Dining Room
- Den
- Game Room
- Wood Flooring
Bedrooms and Bathrooms
- 4 Bedrooms
- En-Suite Primary Bedroom
- En-Suite Bathroom
- 4.5 Bathrooms
Laundry
- Laundry Room
- Washer and Dryer Hookup
Finished Basement
- Walk-Out Basement
- Basement Fills Entire Space Under The House
- Connecting Stairway
- Side Basement Entry
- Sump Pump
Outdoor Features
- Deck
- Screened Patio
Utilities
- Forced Air Heating and Cooling System
- Natural Gas Water Heater
Listing and Financial Details
- Tax Lot 67
- Assessor Parcel Number 29-D-8- -67
Ownership History
Purchase Details
Home Financials for this Owner
Home Financials are based on the most recent Mortgage that was taken out on this home.Purchase Details
Home Financials for this Owner
Home Financials are based on the most recent Mortgage that was taken out on this home.Purchase Details
Home Financials for this Owner
Home Financials are based on the most recent Mortgage that was taken out on this home.Purchase Details
Purchase Details
Purchase Details
Home Financials for this Owner
Home Financials are based on the most recent Mortgage that was taken out on this home.Similar Homes in Stafford, VA
Home Values in the Area
Average Home Value in this Area
Purchase History
| Date | Type | Sale Price | Title Company |
|---|---|---|---|
| Warranty Deed | $455,000 | Atg Title Inc | |
| Warranty Deed | $433,000 | -- | |
| Special Warranty Deed | $316,000 | -- | |
| Quit Claim Deed | -- | -- | |
| Trustee Deed | $443,529 | -- | |
| Deed | $285,686 | -- |
Mortgage History
| Date | Status | Loan Amount | Loan Type |
|---|---|---|---|
| Open | $14,658 | FHA | |
| Open | $58,383 | Stand Alone Second | |
| Open | $447,700 | FHA | |
| Closed | $446,758 | FHA | |
| Previous Owner | $433,000 | VA | |
| Previous Owner | $425,327 | FHA | |
| Previous Owner | $419,195 | FHA | |
| Previous Owner | $228,500 | No Value Available |
Property History
| Date | Event | Price | Change | Sq Ft Price |
|---|---|---|---|---|
| 11/20/2018 11/20/18 | Sold | $455,000 | 0.0% | $143 / Sq Ft |
| 10/03/2018 10/03/18 | Price Changed | $454,900 | -1.1% | $143 / Sq Ft |
| 07/30/2018 07/30/18 | Price Changed | $459,900 | -1.1% | $145 / Sq Ft |
| 06/13/2018 06/13/18 | Price Changed | $464,900 | -1.1% | $146 / Sq Ft |
| 05/23/2018 05/23/18 | For Sale | $470,000 | +8.5% | $148 / Sq Ft |
| 10/10/2014 10/10/14 | Sold | $433,000 | -0.2% | $93 / Sq Ft |
| 09/02/2014 09/02/14 | Pending | -- | -- | -- |
| 08/29/2014 08/29/14 | For Sale | $433,900 | +37.3% | $93 / Sq Ft |
| 07/25/2014 07/25/14 | Sold | $316,000 | -19.0% | $103 / Sq Ft |
| 06/06/2014 06/06/14 | Pending | -- | -- | -- |
| 05/07/2014 05/07/14 | For Sale | $390,000 | +23.4% | $127 / Sq Ft |
| 04/28/2014 04/28/14 | Off Market | $316,000 | -- | -- |
| 02/25/2014 02/25/14 | Pending | -- | -- | -- |
| 02/14/2014 02/14/14 | For Sale | $390,000 | -- | $127 / Sq Ft |
Tax History Compared to Growth
Tax History
| Year | Tax Paid | Tax Assessment Tax Assessment Total Assessment is a certain percentage of the fair market value that is determined by local assessors to be the total taxable value of land and additions on the property. | Land | Improvement |
|---|---|---|---|---|
| 2025 | $5,467 | $602,900 | $160,000 | $442,900 |
| 2024 | $5,467 | $602,900 | $160,000 | $442,900 |
| 2023 | $5,157 | $545,700 | $135,000 | $410,700 |
| 2022 | $4,638 | $545,700 | $135,000 | $410,700 |
| 2021 | $4,407 | $454,300 | $110,000 | $344,300 |
| 2020 | $4,407 | $454,300 | $110,000 | $344,300 |
| 2019 | $4,456 | $441,200 | $110,000 | $331,200 |
| 2018 | $4,368 | $441,200 | $110,000 | $331,200 |
| 2017 | $4,170 | $421,200 | $90,000 | $331,200 |
| 2016 | $4,170 | $421,200 | $90,000 | $331,200 |
| 2015 | -- | $358,800 | $90,000 | $268,800 |
| 2014 | -- | $358,800 | $90,000 | $268,800 |
Agents Affiliated with this Home
-
Auria Kharazmi

Seller's Agent in 2018
Auria Kharazmi
Samson Properties
(703) 220-6574
36 Total Sales
-
Harene Brew
H
Buyer's Agent in 2018
Harene Brew
Green Homes Realty & Property Management Company
(703) 371-9909
3 Total Sales
-
Chris Mccarrick

Seller's Agent in 2014
Chris Mccarrick
Indigo Realty, LLC
(703) 596-8808
13 Total Sales
-
C
Seller's Agent in 2014
Connie McLean
Cheswick Realty LLC
-
Jonathan Brown
J
Buyer's Agent in 2014
Jonathan Brown
Samson Properties
(202) 591-6837
22 Total Sales
Map
Source: Bright MLS
MLS Number: 1002839486
APN: 29D-8-67
- 17 Lotus Ln
- 916 Crab Apple Dr
- 12 Pin Oak Ct
- 805 Basswood Dr
- 865 Basswood Dr
- 329 Boxelder Dr
- 991 Coastal Ave
- 438 Indigo Way
- 419 Foxglove Way Unit 106
- 28 Live Oak Ln
- 990 Forsythia Ln
- 468 Coneflower Ln
- 1092 Aspen Rd
- 131 Boxelder Dr
- 980 Coriander Ln
- 10 Sassafras Ln
- 120 Hibiscus Dr
- 121 Mountain Path Ln
- 420 Smokebush Dr
- 401 Daylily Ln
