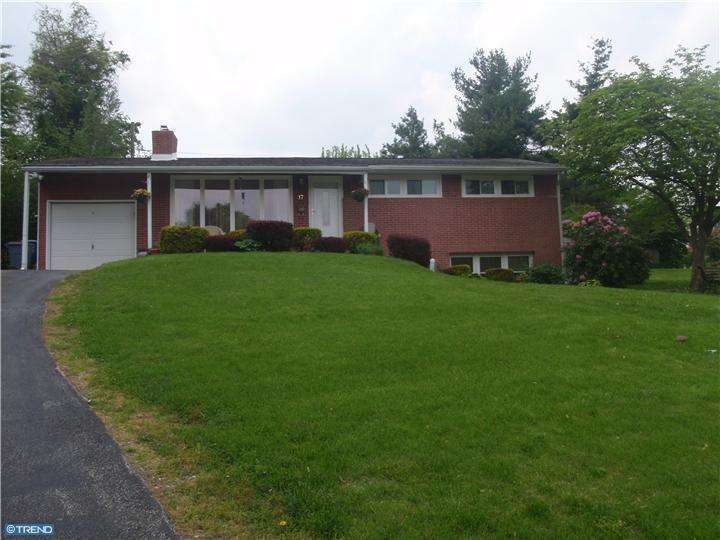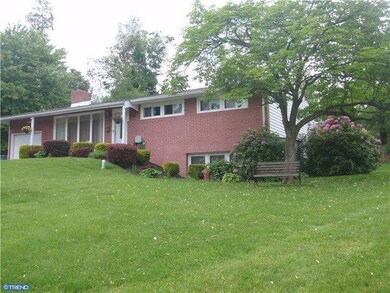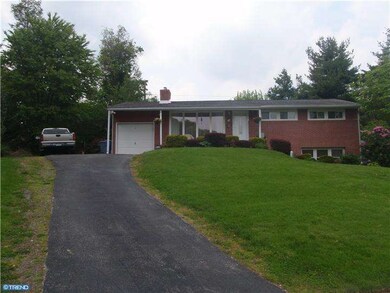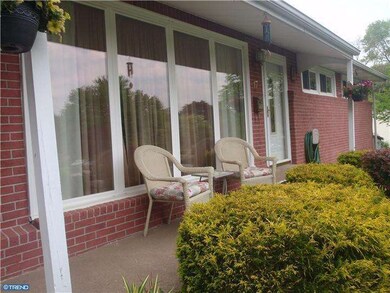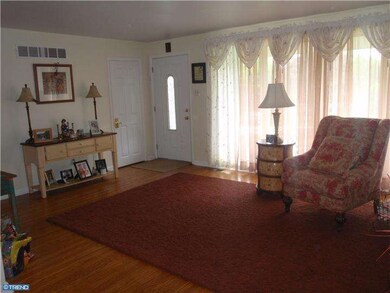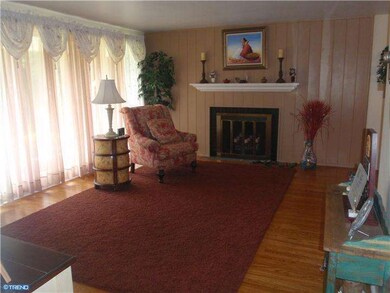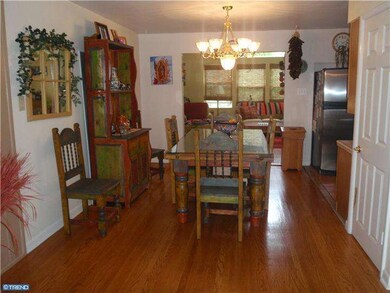
17 Greenbriar Ln Newtown Square, PA 19073
Newtown Square NeighborhoodHighlights
- Rambler Architecture
- Wood Flooring
- No HOA
- Culbertson Elementary School Rated A
- 1 Fireplace
- Cul-De-Sac
About This Home
As of December 2023One Floor Living At Its Best! You will Fall in Love with this Beautiful Home w/a front covered porch, Living Room with Large Bay Window and wood burning fireplace, Dining room with chandelier, Newer Kitchen with Oak Cabinetry, recessed lighting, Stainless steel appliances, microwave, dishwasher, ceramic tiled floor, Bright & Sunny Vaulted Florida Room w/ceiling fan, recessed lighting, slider to rear patio and yard. Beautiful hardwood floors on the 1st floor, Master Bdrm w/ceiling fan,large closet,half bath, TV & Stand. 2 additional bdrms with ceiling fans and closets. The Basement is Finished, perfect Family room/Game Room, Office area,powder rm, workshop, utility rm, laundry area and an Outside entrance. Private driveway, Garage, Quiet cul de sac street, Central Air, Beautiful landscaping, Low Taxes, Excellent Location, close to shopping +++ This is a Must See!
Last Agent to Sell the Property
RE/MAX Hometown Realtors License #AB065766 Listed on: 05/16/2013
Last Buyer's Agent
Inger Fay
BHHS Fox & Roach-Media
Home Details
Home Type
- Single Family
Est. Annual Taxes
- $3,357
Year Built
- Built in 1954
Lot Details
- 0.43 Acre Lot
- Lot Dimensions are 104x179
- Cul-De-Sac
- Back, Front, and Side Yard
- Property is in good condition
Parking
- 1 Car Attached Garage
- 3 Open Parking Spaces
- Garage Door Opener
- Driveway
- On-Street Parking
Home Design
- Rambler Architecture
- Shingle Roof
- Aluminum Siding
- Vinyl Siding
Interior Spaces
- 1,092 Sq Ft Home
- Property has 1 Level
- Ceiling Fan
- 1 Fireplace
- Replacement Windows
- Bay Window
- Family Room
- Living Room
- Dining Room
- Attic Fan
Kitchen
- Cooktop
- Dishwasher
Flooring
- Wood
- Wall to Wall Carpet
- Tile or Brick
Bedrooms and Bathrooms
- 3 Bedrooms
- En-Suite Primary Bedroom
- En-Suite Bathroom
Finished Basement
- Basement Fills Entire Space Under The House
- Exterior Basement Entry
- Laundry in Basement
Outdoor Features
- Patio
Schools
- Culbertson Elementary School
- Paxon Hollow Middle School
- Marple Newtown High School
Utilities
- Forced Air Heating and Cooling System
- Heating System Uses Oil
- 100 Amp Service
- Electric Water Heater
- Cable TV Available
Community Details
- No Home Owners Association
- Newtown Sq Subdivision
Listing and Financial Details
- Tax Lot 320-000
- Assessor Parcel Number 30-00-01175-00
Ownership History
Purchase Details
Home Financials for this Owner
Home Financials are based on the most recent Mortgage that was taken out on this home.Purchase Details
Home Financials for this Owner
Home Financials are based on the most recent Mortgage that was taken out on this home.Similar Homes in Newtown Square, PA
Home Values in the Area
Average Home Value in this Area
Purchase History
| Date | Type | Sale Price | Title Company |
|---|---|---|---|
| Deed | $495,000 | None Listed On Document | |
| Deed | $300,000 | None Available |
Mortgage History
| Date | Status | Loan Amount | Loan Type |
|---|---|---|---|
| Open | $300,000 | New Conventional | |
| Closed | $396,000 | New Conventional | |
| Previous Owner | $236,261 | New Conventional | |
| Previous Owner | $240,000 | New Conventional | |
| Previous Owner | $20,000 | Unknown | |
| Previous Owner | $170,000 | Fannie Mae Freddie Mac | |
| Previous Owner | $110,000 | Purchase Money Mortgage |
Property History
| Date | Event | Price | Change | Sq Ft Price |
|---|---|---|---|---|
| 12/05/2023 12/05/23 | Sold | $495,000 | +1.0% | $453 / Sq Ft |
| 10/19/2023 10/19/23 | For Sale | $490,000 | +63.3% | $449 / Sq Ft |
| 07/24/2013 07/24/13 | Sold | $300,000 | 0.0% | $275 / Sq Ft |
| 06/04/2013 06/04/13 | Pending | -- | -- | -- |
| 05/16/2013 05/16/13 | For Sale | $299,900 | -- | $275 / Sq Ft |
Tax History Compared to Growth
Tax History
| Year | Tax Paid | Tax Assessment Tax Assessment Total Assessment is a certain percentage of the fair market value that is determined by local assessors to be the total taxable value of land and additions on the property. | Land | Improvement |
|---|---|---|---|---|
| 2024 | $4,534 | $272,480 | $91,140 | $181,340 |
| 2023 | $4,391 | $272,480 | $91,140 | $181,340 |
| 2022 | $4,295 | $272,480 | $91,140 | $181,340 |
| 2021 | $6,567 | $272,480 | $91,140 | $181,340 |
| 2020 | $3,616 | $131,840 | $59,880 | $71,960 |
| 2019 | $3,559 | $131,840 | $59,880 | $71,960 |
| 2018 | $3,520 | $131,840 | $0 | $0 |
| 2017 | $3,509 | $131,840 | $0 | $0 |
| 2016 | $724 | $131,840 | $0 | $0 |
| 2015 | $738 | $131,840 | $0 | $0 |
| 2014 | $724 | $131,840 | $0 | $0 |
Agents Affiliated with this Home
-

Seller's Agent in 2023
Mariellen Weaver
Compass RE
(610) 329-2269
15 in this area
80 Total Sales
-

Buyer's Agent in 2023
Cathy Agan
BHHS Fox & Roach
(484) 343-5076
1 in this area
30 Total Sales
-

Seller's Agent in 2013
Nancy DellaVecchio
RE/MAX
(610) 636-6065
2 in this area
89 Total Sales
-
I
Buyer's Agent in 2013
Inger Fay
BHHS Fox & Roach
Map
Source: Bright MLS
MLS Number: 1003452872
APN: 30-00-01175-00
- 206 Excalibur Dr Unit 51
- 742 Elgin Rd
- 302 Arthur Ct Unit 82
- 3576 Muirwood Dr
- 334 Foxtail Ln Unit 22D
- 322 Squire Dr Unit 21A
- 320 Squire Dr Unit 20D
- 326 Squire Dr Unit 21C
- 324 Squire Dr Unit 21B
- 304 Squire Dr
- 3519 Muirwood Dr
- 204 3rd Ave
- 201 Charles Ellis Dr
- 204 Charles Ellis Dr
- 301 Squire Dr
- 303 Squire Dr
- 341 Horseshoe Trail
- 345 Horseshoe Trail
- 315 Squire Dr Unit 17C
- 214 Charles Ellis Dr
