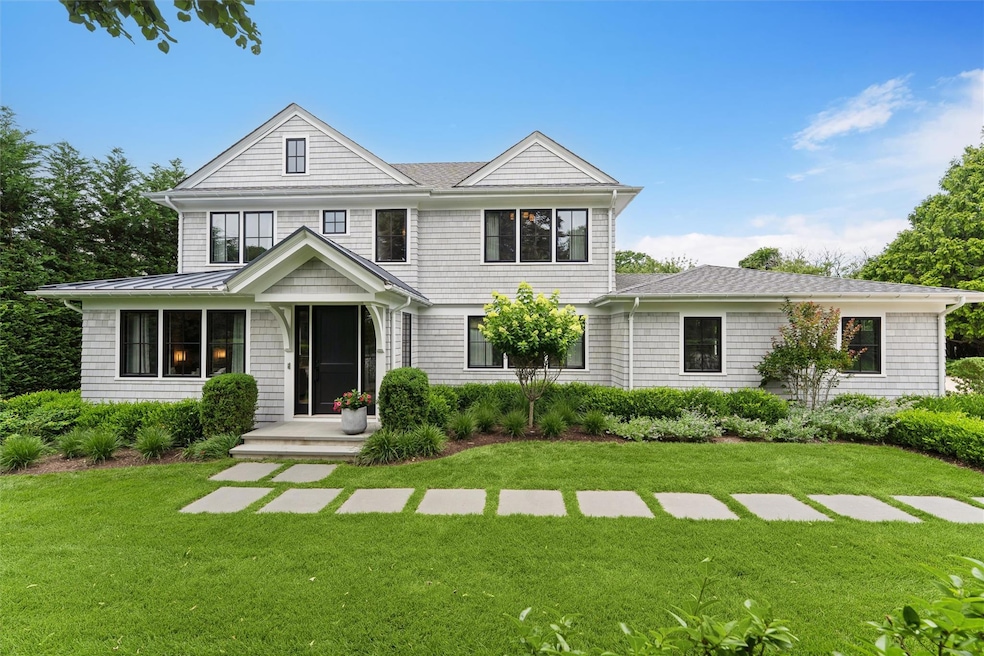17 Griffing Ave Westhampton Beach, NY 11978
Estimated payment $31,206/month
Highlights
- Basketball Court
- In Ground Pool
- Private Lot
- Westhampton Beach Elementary School Rated A-
- Eat-In Gourmet Kitchen
- Traditional Architecture
About This Home
Nestled in the coveted Estate Section of Westhampton Beach, just moments from Main Street and under 1.5 miles to Rogers Beach, is a masterfully reimagined Hamptons retreat where historic charm meets elevated modern luxury. Originally built in 1926 and completely rebuilt in 2020 by AFC Construction with architect Salvatore Iannone Jr, and interior design by John Willey Design, this five-bedroom, four-and-a-half-bath home spans 3,629 square feet on nearly an acre south of Montauk Highway. Enter through dual front and side entrances into a bright, sophisticated layout featuring a great room with gas fireplace and shiplap ceilings, a front living room, dining room, and a chef's kitchen. Outfitted with paneled Sub-Zero and Wolf appliances, quartz countertops, a dramatic 6'9" x 5' seamless island, and a separate dry bar with built-in wine and beverage refrigerators, the kitchen is curated for both beauty and performance. Five spacious bedrooms-including a first-floor ensuite guest room and a luxurious upstairs primary suite with spa bath, walk-in California Closet, and soaking tub-ensure comfort and privacy. All bathrooms feature premium finishes, custom tile, and seamless glass enclosures.The home flows seamlessly to indoor and outdoor entertaining spaces. The screened-in porch, complete with retractable Phantom screens, wood-burning fireplace, and Samsung Terrace TV, leads to the meticulously designed backyard with a heated 20' x 40' saltwater pool, bluestone patio, built-in DCS grill kitchen, and half-court sport court. Every inch of the grounds is thoughtfully lit, irrigated, and artfully landscaped. The attached two-car garage, laundry room with dual Whirlpool sets, and smart home features including multi-zone HVAC, remote-access security, blackout drapery, and built-in dehumidification system offer a turnkey experience.With beach rights to both Rogers and Lashley (Jetty 4) beaches, and located just 81 miles from Manhattan, 17 Griffing Avenue is a rare opportunity to own a fully rebuilt legacy home in one of the Hamptons' most exclusive coastal enclaves.
Listing Agent
Corcoran Brokerage Phone: 631-680-8001 License #10301216138 Listed on: 07/22/2025

Home Details
Home Type
- Single Family
Est. Annual Taxes
- $24,435
Year Built
- Built in 1926 | Remodeled in 2020
Lot Details
- 0.96 Acre Lot
- Back Yard Fenced
- Landscaped
- Private Lot
- Level Lot
- Front and Back Yard Sprinklers
Parking
- 2 Car Garage
- Driveway
Home Design
- Traditional Architecture
- Frame Construction
Interior Spaces
- 3,629 Sq Ft Home
- Dry Bar
- Beamed Ceilings
- Recessed Lighting
- 2 Fireplaces
- Wood Burning Fireplace
- Gas Fireplace
- Entrance Foyer
- Formal Dining Room
- Wood Flooring
- Home Security System
Kitchen
- Eat-In Gourmet Kitchen
- Gas Oven
- Microwave
- Freezer
- Dishwasher
- Wine Refrigerator
- Stainless Steel Appliances
- Kitchen Island
Bedrooms and Bathrooms
- 5 Bedrooms
- Main Floor Bedroom
- En-Suite Primary Bedroom
- Double Vanity
- Soaking Tub
Laundry
- Dryer
- Washer
Unfinished Basement
- Partial Basement
- Crawl Space
Pool
- In Ground Pool
- Outdoor Pool
- Saltwater Pool
- Vinyl Pool
Outdoor Features
- Basketball Court
- Covered Patio or Porch
- Exterior Lighting
- Private Mailbox
Schools
- Westhampton Beach Elementary School
- Westhampton Middle School
- Westhampton Beach Senior High Sch
Utilities
- Central Air
- Heating System Uses Propane
- Cesspool
- Septic Tank
Listing and Financial Details
- Assessor Parcel Number 0905-013-00-03-00-010-000
Map
Home Values in the Area
Average Home Value in this Area
Tax History
| Year | Tax Paid | Tax Assessment Tax Assessment Total Assessment is a certain percentage of the fair market value that is determined by local assessors to be the total taxable value of land and additions on the property. | Land | Improvement |
|---|---|---|---|---|
| 2024 | $12,908 | $2,172,600 | $1,053,900 | $1,118,700 |
| 2023 | $6,325 | $2,172,600 | $1,053,900 | $1,118,700 |
| 2022 | $6,257 | $2,172,600 | $1,053,900 | $1,118,700 |
| 2021 | $4,084 | $2,172,600 | $1,053,900 | $1,118,700 |
| 2020 | $14,556 | $1,418,400 | $1,053,900 | $364,500 |
| 2019 | $14,715 | $0 | $0 | $0 |
| 2018 | -- | $1,386,200 | $1,053,900 | $332,300 |
| 2017 | $9,915 | $1,247,500 | $948,500 | $299,000 |
| 2016 | $10,055 | $1,247,500 | $948,500 | $299,000 |
| 2015 | -- | $1,247,500 | $948,500 | $299,000 |
| 2014 | -- | $1,247,500 | $948,500 | $299,000 |
Property History
| Date | Event | Price | Change | Sq Ft Price |
|---|---|---|---|---|
| 07/31/2025 07/31/25 | Pending | -- | -- | -- |
| 07/28/2025 07/28/25 | Off Market | $5,475,000 | -- | -- |
| 07/22/2025 07/22/25 | For Sale | $5,475,000 | -- | $1,509 / Sq Ft |
Purchase History
| Date | Type | Sale Price | Title Company |
|---|---|---|---|
| Bargain Sale Deed | $1,405,000 | Hampton Title Services | |
| Interfamily Deed Transfer | -- | Pyramid Title | |
| Bargain Sale Deed | $1,275,000 | -- | |
| Deed | $322,500 | Chicago Title Insurance Co |
Mortgage History
| Date | Status | Loan Amount | Loan Type |
|---|---|---|---|
| Previous Owner | $1,000,000 | Purchase Money Mortgage |
Source: OneKey® MLS
MLS Number: 892159
APN: 0905-013-00-03-00-010-000






