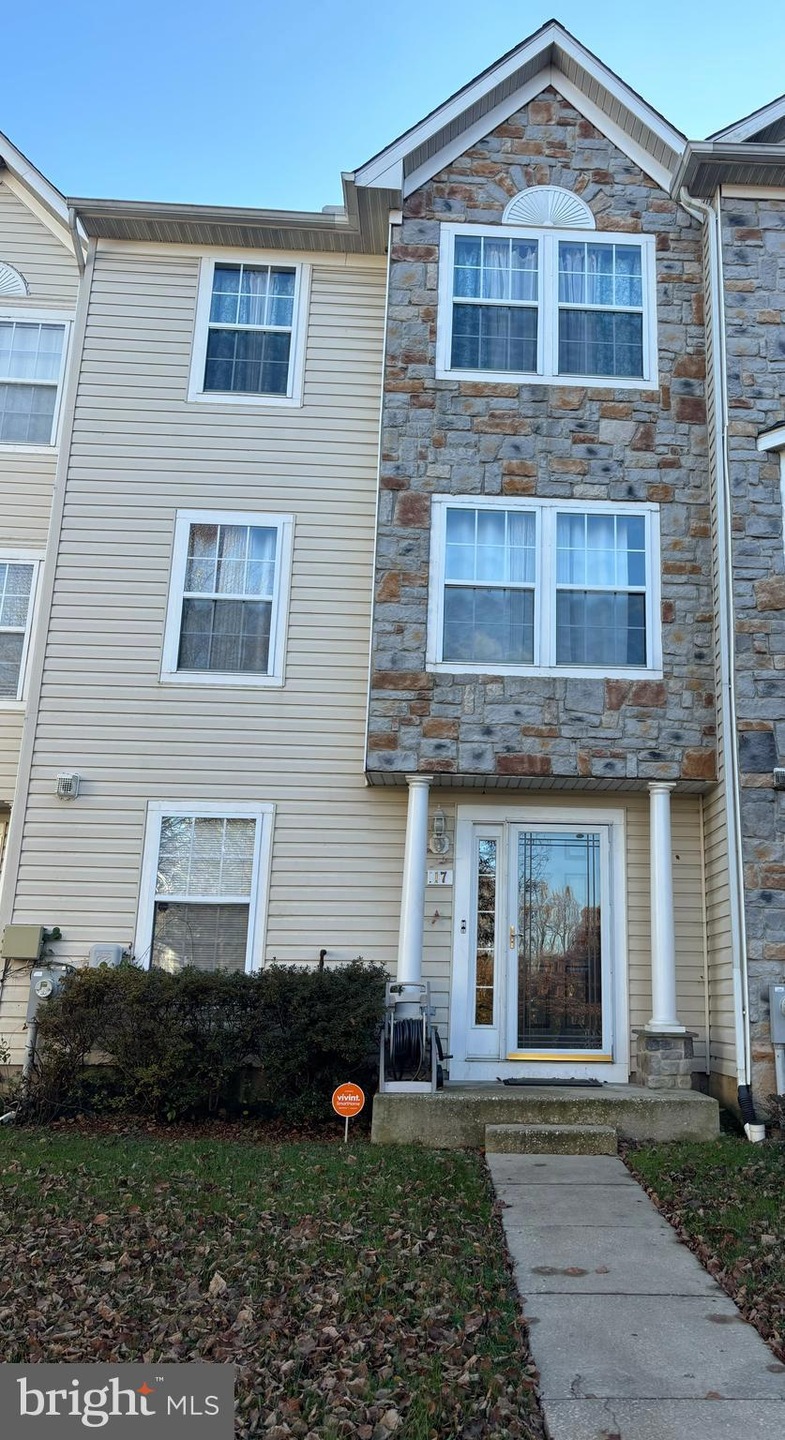
17 Gwynnswood Rd Owings Mills, MD 21117
Highlights
- Traditional Architecture
- Level Entry For Accessibility
- Forced Air Heating and Cooling System
About This Home
As of December 2024List price reflects need for some cosmetic renovations and deferred maintenance of the property. Well built home in need of new carpet and paint, new flooring in kitchen and bath and replacement of stove and dishwasher. Roof and mechanicals (HVAC and water heater) all less than 4 years old.
Townhouse Details
Home Type
- Townhome
Est. Annual Taxes
- $2,778
Year Built
- Built in 1999
HOA Fees
- $49 Monthly HOA Fees
Parking
- Parking Lot
Home Design
- Traditional Architecture
- Block Foundation
- Vinyl Siding
- Stick Built Home
- CPVC or PVC Pipes
Interior Spaces
- Property has 3 Levels
Bedrooms and Bathrooms
- 3 Bedrooms
Utilities
- Forced Air Heating and Cooling System
- Back Up Gas Heat Pump System
- Natural Gas Water Heater
Additional Features
- Level Entry For Accessibility
- 1,867 Sq Ft Lot
Community Details
- Pleasant Walk Subdivision
Listing and Financial Details
- Tax Lot 33
- Assessor Parcel Number 04042300000910
Ownership History
Purchase Details
Home Financials for this Owner
Home Financials are based on the most recent Mortgage that was taken out on this home.Purchase Details
Home Financials for this Owner
Home Financials are based on the most recent Mortgage that was taken out on this home.Purchase Details
Similar Homes in Owings Mills, MD
Home Values in the Area
Average Home Value in this Area
Purchase History
| Date | Type | Sale Price | Title Company |
|---|---|---|---|
| Deed | $325,000 | None Listed On Document | |
| Deed | $240,000 | Aedis Title Llc | |
| Deed | $143,750 | -- |
Mortgage History
| Date | Status | Loan Amount | Loan Type |
|---|---|---|---|
| Open | $315,250 | New Conventional | |
| Previous Owner | $9,427 | Stand Alone Second | |
| Previous Owner | $235,653 | FHA | |
| Previous Owner | $193,725 | Stand Alone Second | |
| Previous Owner | $208,000 | Stand Alone Second |
Property History
| Date | Event | Price | Change | Sq Ft Price |
|---|---|---|---|---|
| 12/09/2024 12/09/24 | Sold | $325,000 | +3.2% | $142 / Sq Ft |
| 11/20/2024 11/20/24 | Pending | -- | -- | -- |
| 11/17/2024 11/17/24 | For Sale | $315,000 | +31.3% | $137 / Sq Ft |
| 07/24/2020 07/24/20 | Sold | $240,000 | 0.0% | $127 / Sq Ft |
| 06/05/2020 06/05/20 | Pending | -- | -- | -- |
| 06/05/2020 06/05/20 | Off Market | $240,000 | -- | -- |
| 06/04/2020 06/04/20 | Price Changed | $225,000 | 0.0% | $119 / Sq Ft |
| 06/04/2020 06/04/20 | For Sale | $225,000 | -6.3% | $119 / Sq Ft |
| 06/02/2020 06/02/20 | Off Market | $240,000 | -- | -- |
Tax History Compared to Growth
Tax History
| Year | Tax Paid | Tax Assessment Tax Assessment Total Assessment is a certain percentage of the fair market value that is determined by local assessors to be the total taxable value of land and additions on the property. | Land | Improvement |
|---|---|---|---|---|
| 2025 | $4,093 | $257,033 | -- | -- |
| 2024 | $4,093 | $236,100 | $56,200 | $179,900 |
| 2023 | $1,989 | $229,233 | $0 | $0 |
| 2022 | $3,784 | $222,367 | $0 | $0 |
| 2021 | $3,496 | $215,500 | $56,200 | $159,300 |
| 2020 | $3,553 | $211,300 | $0 | $0 |
| 2019 | $2,510 | $207,100 | $0 | $0 |
| 2018 | $3,380 | $202,900 | $56,200 | $146,700 |
| 2017 | $3,377 | $194,967 | $0 | $0 |
| 2016 | $2,932 | $187,033 | $0 | $0 |
| 2015 | $2,932 | $179,100 | $0 | $0 |
| 2014 | $2,932 | $179,100 | $0 | $0 |
Agents Affiliated with this Home
-

Seller's Agent in 2024
Jeremy McDonough
Mr. Lister Realty
(410) 486-5478
6 in this area
619 Total Sales
-

Buyer's Agent in 2024
Simone Reid
Century 21 Harris Hawkins & Co.
(443) 660-6036
1 in this area
8 Total Sales
-

Seller's Agent in 2020
Chris Craddock
EXP Realty, LLC
(571) 540-7888
1 in this area
1,615 Total Sales
-

Buyer's Agent in 2020
Yashica Ringgold
BHHS PenFed (actual)
(443) 977-5347
22 Total Sales
Map
Source: Bright MLS
MLS Number: MDBC2112870
APN: 04-2300000910
- 11015 Reisterstown Rd
- 11017 Reisterstown Rd
- 11019 Reisterstown Rd
- 11021 Reisterstown Rd
- 32 Pleasant Hill Rd
- 148 Disney Ct
- 301 & 303 Wyndham Cir
- 311 Belltown Rd
- 19 Old Tollgate Rd
- 156 S Ritters Ln
- 16 Tollgate Rd
- 37 Blue Sky Dr
- 7 Cedarmere Rd
- 921 Academy Ave
- 923 Academy Ave
- 113 Wilgate Rd
- 900 Academy Ave
- 113 Dorgate Rd
- 139 Grist Stone Way
- 16 Garrison Ridge Ct






