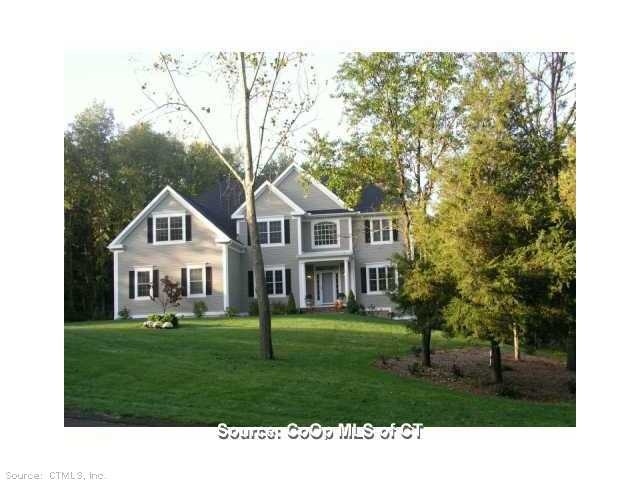
17 Hallview Dr Simsbury, CT 06070
Terry's Plain NeighborhoodHighlights
- Colonial Architecture
- Partially Wooded Lot
- 1 Fireplace
- Tariffville School Rated A
- Attic
- Thermal Windows
About This Home
As of June 2014Location!!!!!!!!! Wonderful neighborhood,private..This elegant home has it all,granite,marble,millwork,beautiful features in every room,prof-landscaped,stunning media rm,outdoor entertainment area w/stonework,bb court,fire pit. Add 800sqft included in ll.
Last Agent to Sell the Property
Berkshire Hathaway NE Prop. License #RES.0778957 Listed on: 01/30/2014

Home Details
Home Type
- Single Family
Est. Annual Taxes
- $16,876
Year Built
- Built in 2002
Lot Details
- 2 Acre Lot
- Stone Wall
- Partially Wooded Lot
Home Design
- Colonial Architecture
- Clap Board Siding
- Cedar Siding
Interior Spaces
- 4,209 Sq Ft Home
- Central Vacuum
- 1 Fireplace
- Thermal Windows
- Attic or Crawl Hatchway Insulated
- Home Security System
Kitchen
- Built-In Oven
- Cooktop
- Microwave
- Dishwasher
Bedrooms and Bathrooms
- 4 Bedrooms
Finished Basement
- Walk-Out Basement
- Basement Fills Entire Space Under The House
Parking
- 3 Car Attached Garage
- Automatic Garage Door Opener
- Driveway
Schools
- Tarrifville Elementary School
- Simsbury High School
Utilities
- Central Air
- Heating System Uses Propane
- Private Company Owned Well
- Propane Water Heater
- Cable TV Available
Ownership History
Purchase Details
Home Financials for this Owner
Home Financials are based on the most recent Mortgage that was taken out on this home.Purchase Details
Home Financials for this Owner
Home Financials are based on the most recent Mortgage that was taken out on this home.Purchase Details
Similar Homes in the area
Home Values in the Area
Average Home Value in this Area
Purchase History
| Date | Type | Sale Price | Title Company |
|---|---|---|---|
| Warranty Deed | $600,000 | -- | |
| Warranty Deed | $600,000 | -- | |
| Warranty Deed | $737,500 | -- |
Mortgage History
| Date | Status | Loan Amount | Loan Type |
|---|---|---|---|
| Open | $98,400 | No Value Available | |
| Previous Owner | $400,000 | New Conventional | |
| Previous Owner | $748,000 | Stand Alone Second |
Property History
| Date | Event | Price | Change | Sq Ft Price |
|---|---|---|---|---|
| 07/28/2017 07/28/17 | Rented | $4,000 | 0.0% | -- |
| 06/06/2017 06/06/17 | For Rent | $4,000 | 0.0% | -- |
| 06/20/2014 06/20/14 | Sold | $600,000 | -4.6% | $143 / Sq Ft |
| 03/21/2014 03/21/14 | Pending | -- | -- | -- |
| 01/30/2014 01/30/14 | For Sale | $629,000 | -- | $149 / Sq Ft |
Tax History Compared to Growth
Tax History
| Year | Tax Paid | Tax Assessment Tax Assessment Total Assessment is a certain percentage of the fair market value that is determined by local assessors to be the total taxable value of land and additions on the property. | Land | Improvement |
|---|---|---|---|---|
| 2025 | $19,938 | $583,660 | $94,500 | $489,160 |
| 2024 | $19,442 | $583,660 | $94,500 | $489,160 |
| 2023 | $18,572 | $583,660 | $94,500 | $489,160 |
| 2022 | $16,747 | $433,520 | $101,500 | $332,020 |
| 2021 | $16,747 | $433,520 | $101,500 | $332,020 |
| 2020 | $16,079 | $433,520 | $101,500 | $332,020 |
| 2019 | $16,179 | $433,520 | $101,500 | $332,020 |
| 2018 | $16,296 | $433,520 | $101,500 | $332,020 |
| 2017 | $17,530 | $452,270 | $105,840 | $346,430 |
| 2016 | $16,788 | $452,270 | $105,840 | $346,430 |
| 2015 | $16,788 | $452,270 | $105,840 | $346,430 |
| 2014 | $16,797 | $452,270 | $105,840 | $346,430 |
Agents Affiliated with this Home
-
Laurie Caserta
L
Seller's Agent in 2017
Laurie Caserta
Canopy Brokerage Company, LLC
(724) 355-3175
100 Total Sales
-
Carl Lantz

Buyer's Agent in 2017
Carl Lantz
Coldwell Banker Realty
(860) 515-8225
88 Total Sales
-
Lisa Ogren

Seller's Agent in 2014
Lisa Ogren
Berkshire Hathaway Home Services
(860) 416-2085
118 Total Sales
-
Robert O'Meara

Buyer's Agent in 2014
Robert O'Meara
KW Legacy Partners
(860) 982-0288
203 Total Sales
Map
Source: SmartMLS
MLS Number: G672748
APN: SIMS-000010I-000106-000006
- 98 Hoskins Rd
- 6 Bradley Rd
- 180 Duncaster Rd
- 1 West St Unit 322
- 1 West St Unit 206
- 28 Carriage Dr Unit 28
- 603 Hopmeadow St
- 241 Duncaster Rd
- 64 E Weatogue St
- 14 Old Mill Ct
- 5 Westminster Cartway
- 40 Firetown Rd Unit 42
- 18 Oakwood Rd
- 34 Simsbury Landing Unit 34
- 166 Firetown Rd
- 3 Musket Trail
- 120 Plank Hill Rd
- 17 Wiggins Farm Dr Unit C
- 5 Tamarack Ln
- 45 Hoskins Rd
