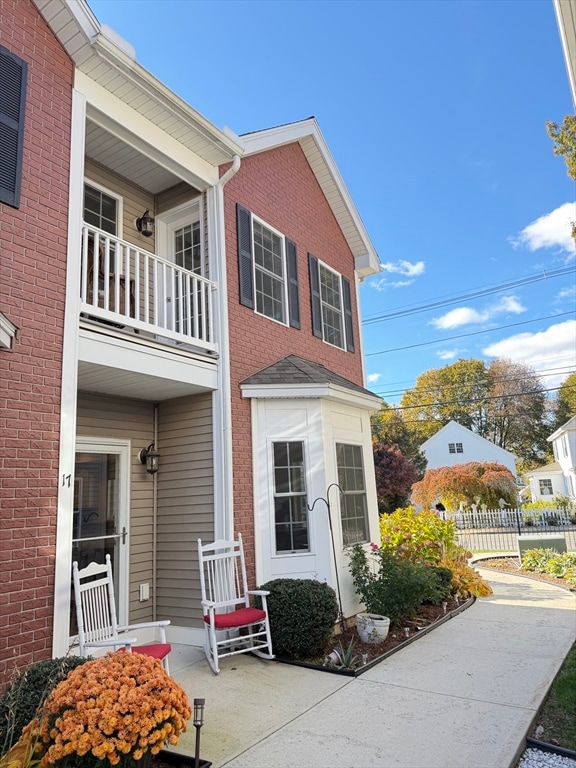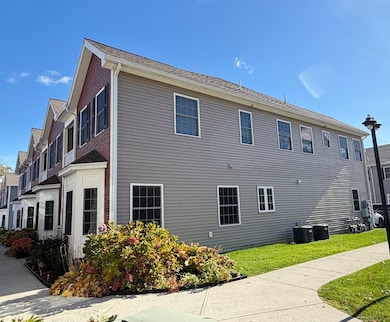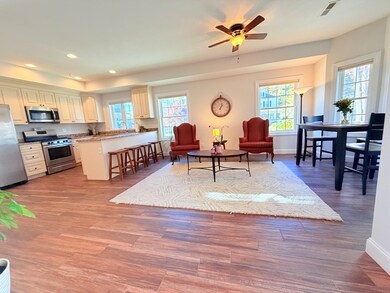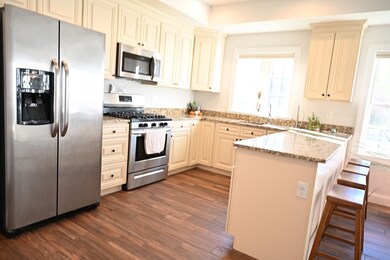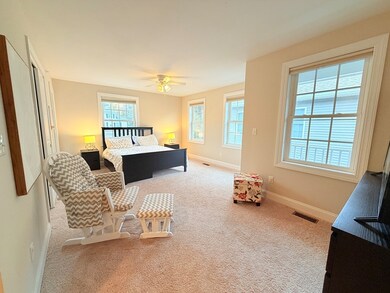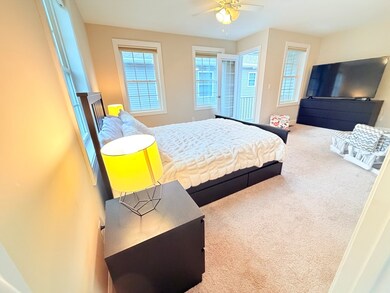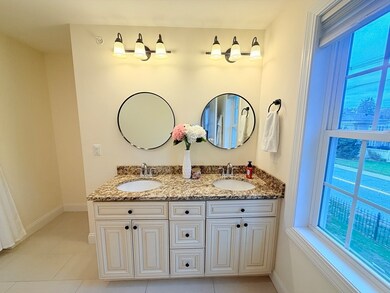17 Hamel Way Unit 17 Haverhill, MA 01835
Central Bradford NeighborhoodHighlights
- Marina
- Open Floorplan
- Property is near public transit
- 1,742,400 Sq Ft lot
- Landscaped Professionally
- Solid Surface Countertops
About This Home
Located at 17 Hamel Way U:17, Haverhill, Massachusetts, this residential property offers a unique opportunity to embrace comfortable living within a spacious environment. Built in 2018, this property presents a fresh and modern living space. The heart of this home resides in its thoughtful design, incorporating three bedrooms and two full bathrooms, alongside a convenient open concept main level with its own half bathroom; ensuring ample space for rest and rejuvenation. Imagine waking each morning in your private haven, ready to embrace the day. With 1756 square feet of living area, there is plenty of room to create spaces that reflect your personal style. The property includes a one-car garage, providing secure and convenient parking. Bradford location offers a beautiful community with endless possibilities for outdoor enjoyment and recreation. This Haverhill corner townhouse residence, is more than just a place to live; it's a place to thrive.
Open House Schedule
-
Saturday, November 22, 202511:30 am to 1:30 pm11/22/2025 11:30:00 AM +00:0011/22/2025 1:30:00 PM +00:00Add to Calendar
Property Details
Home Type
- Multi-Family
Est. Annual Taxes
- $4,764
Year Built
- Built in 2018
Lot Details
- 40 Acre Lot
- Landscaped Professionally
- Garden
Parking
- 1 Car Garage
Home Design
- Property Attached
- Entry on the 1st floor
Interior Spaces
- 1,756 Sq Ft Home
- Open Floorplan
- Ceiling Fan
- Recessed Lighting
- Bay Window
Kitchen
- Stove
- Range
- Microwave
- Dishwasher
- Stainless Steel Appliances
- Kitchen Island
- Solid Surface Countertops
- Disposal
Flooring
- Wall to Wall Carpet
- Ceramic Tile
Bedrooms and Bathrooms
- 3 Bedrooms
- Primary bedroom located on second floor
- Dual Closets
- Linen Closet
- Walk-In Closet
- Double Vanity
- Bathtub with Shower
Laundry
- Laundry on upper level
- Dryer
- Washer
Schools
- Bradford Elementary School
- Haverhill High School
Utilities
- Cooling Available
- Central Heating
Additional Features
- Balcony
- Property is near public transit
Listing and Financial Details
- Security Deposit $1,000
- Property Available on 12/14/25
- Rent includes snow removal, gardener
- Assessor Parcel Number M:0727 B:00500 L:17,5005616
Community Details
Overview
- Property has a Home Owners Association
Amenities
- Common Area
- Shops
Recreation
- Marina
- Park
- Jogging Path
Pet Policy
- Pets Allowed
Map
Source: MLS Property Information Network (MLS PIN)
MLS Number: 73456500
APN: HAVE M:0727 B:00500 L:17
- 21 Conover Way
- 93 Den Worth Bell Cir Unit 93
- 78 Lamoille Ave
- 27 Byron St
- 54 S Williams St
- 28 Fernwood Ave
- 15 Fermanagh St
- 77 Stetson St
- 15 Blossom St
- 12 Salem St Unit 2
- 552 S Main St Unit 2
- 23 Lincolnshire Dr
- 12 Greystone Ave Unit 12
- 14 Greystone Ave
- 151 Hyatt Ave
- 41 S Lincoln St
- 5 Pond St
- 2 S Summer St
- 16 S Charles St
- 21 Twin Brooks Cir Unit U21
- 52 Vernon St Unit 1
- 13 New Hampshire Ave Unit 1
- 5-7 Abbott St
- 146 S Pleasant St Unit 146
- 129 S Elm St Unit 1 L
- 39 Railroad Ave
- 39 Railroad Ave Unit 215.1412388
- 39 Railroad Ave Unit 422.1412389
- 39 Railroad Ave Unit 432.1412391
- 39 Railroad Ave Unit 438.1412393
- 39 Railroad Ave Unit 336.1412387
- 39 Railroad Ave Unit 436.1412392
- 39 Railroad Ave Unit 426.1412390
- 39 Railroad Ave Unit 325.1412445
- 39 Railroad Ave Unit 323.1412444
- 39 Railroad Ave Unit 327.1412446
- 100 River St Unit 2F
- 83 River St Unit 1
- 170 Washington St
- 83 River St
