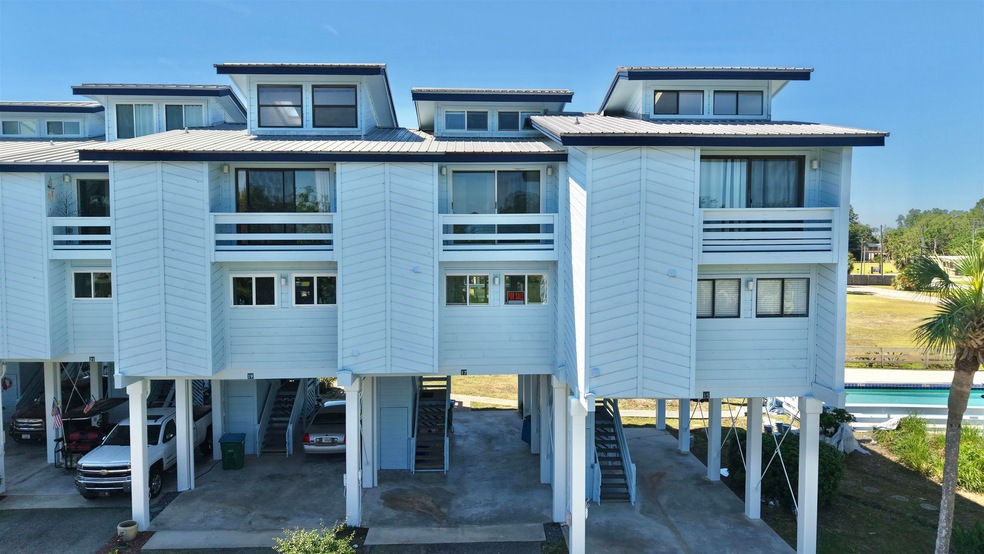
17 Harbour Point Dr Crawfordville, FL 32327
Estimated payment $2,359/month
Highlights
- In Ground Pool
- Waterfront
- Canal View
- Gated Community
- Canal Access
- Deck
About This Home
Wow! Stunning and upgraded townhome in the gated Shell Point community of Snug Harbour! This home is READY to be lived in and enjoyed right from the beginning! It will include all furniture and TVs! This 2 bedroom, 2.5 bath townhome with a loft, sits directly on a deepwater canal and has its own recently installed electric 7000 lb boat lift!. Enjoy enhanced peace of mind with so many updates including but not limited to a 2023 water heater, fully replaced and upgraded HVAC unit in 2022, metal roof completely retacked in 2023, dock and deck updates in 2024 and remodel of the loft access in 2024! This unit is located right next to the community pool with a great HOA covering the pool maintenance, dock maintenance, lawn care, seawall and exterior painting. Exterior painting and wood rot just completed! Welcome to paradise!
Townhouse Details
Home Type
- Townhome
Est. Annual Taxes
- $2,445
Year Built
- Built in 1983
Lot Details
- 2,178 Sq Ft Lot
- Waterfront
HOA Fees
- $266 Monthly HOA Fees
Parking
- 2 Carport Spaces
Home Design
- Traditional Architecture
- Wood Siding
Interior Spaces
- 1,200 Sq Ft Home
- Window Treatments
- Bonus Room
- Utility Room
- Washer
- Canal Views
Kitchen
- Oven
- Stove
- Cooktop
- Microwave
- Ice Maker
- Dishwasher
- Disposal
Flooring
- Carpet
- Vinyl
Bedrooms and Bathrooms
- 2 Bedrooms
Outdoor Features
- In Ground Pool
- Canal Access
- Deck
- Covered Patio or Porch
Schools
- Medart Elementary School
- Riversprings-Wakulla Middle School
- Wakulla High School
Utilities
- Central Heating and Cooling System
- Heat Pump System
Listing and Financial Details
- Tax Lot 2
- Assessor Parcel Number 12129-00-00-121-148-11964-A02
Community Details
Overview
- Association fees include clubhouse, common areas, ground maintenance, maintenance structure, pool(s), road maintenance, street lights
- Snug Harbour Subdivision
Recreation
- Community Pool
Security
- Gated Community
Map
Home Values in the Area
Average Home Value in this Area
Tax History
| Year | Tax Paid | Tax Assessment Tax Assessment Total Assessment is a certain percentage of the fair market value that is determined by local assessors to be the total taxable value of land and additions on the property. | Land | Improvement |
|---|---|---|---|---|
| 2024 | $2,616 | $202,779 | -- | -- |
| 2023 | $2,547 | $196,873 | $30,000 | $166,873 |
| 2022 | $2,804 | $197,517 | $1,000 | $196,517 |
| 2021 | $2,519 | $160,234 | $1,000 | $159,234 |
| 2020 | $2,201 | $135,828 | $1,000 | $134,828 |
| 2019 | $2,269 | $137,961 | $1,000 | $136,961 |
| 2018 | $1,584 | $89,514 | $1,000 | $88,514 |
| 2017 | $1,548 | $81,195 | $0 | $0 |
| 2016 | $1,567 | $73,814 | $0 | $0 |
| 2015 | $1,586 | $67,104 | $0 | $0 |
| 2014 | $1,593 | $61,004 | $0 | $0 |
Property History
| Date | Event | Price | Change | Sq Ft Price |
|---|---|---|---|---|
| 06/23/2025 06/23/25 | For Sale | $345,000 | +25.5% | $288 / Sq Ft |
| 02/25/2022 02/25/22 | Sold | $275,000 | 0.0% | $229 / Sq Ft |
| 01/25/2022 01/25/22 | For Sale | $275,000 | -- | $229 / Sq Ft |
Purchase History
| Date | Type | Sale Price | Title Company |
|---|---|---|---|
| Warranty Deed | $275,000 | Owen Title | |
| Warranty Deed | $200,000 | Attorney | |
| Warranty Deed | $262,000 | Woodlands Title Company Inc |
Mortgage History
| Date | Status | Loan Amount | Loan Type |
|---|---|---|---|
| Open | $125,000 | New Conventional | |
| Previous Owner | $87,500 | New Conventional | |
| Previous Owner | $211,000 | Fannie Mae Freddie Mac | |
| Previous Owner | $50,000 | Credit Line Revolving | |
| Previous Owner | $209,600 | Purchase Money Mortgage | |
| Closed | $26,200 | No Value Available |
Similar Homes in Crawfordville, FL
Source: Capital Area Technology & REALTOR® Services (Tallahassee Board of REALTORS®)
MLS Number: 387724
APN: 00-00-121-148-11964-A02
- 49 Harbour Point Dr
- 21 Connie Dr
- 25 Connie Dr
- 71 Royster Dr
- 1480 Shell Point Rd
- 36 Sea Breeze Dr Unit 3
- 36 Sea Breeze Dr Unit 2
- 46 Cedar Island Way
- 82 Royster Dr
- 26 Janet Dr
- 30 Janet Dr
- 19 Janet Dr
- 92 Royster Dr
- 53 Connie Dr
- 41 Janet Dr
- 55 Connie Dr
- 51 Janet Dr
- 66 Connie Dr
- XX Harbour Point Dr
- 60 Janet Dr
- 1414 Coastal Hwy Unit B
- 84 Merwyn Dr
- 118 Dakota Dr
- 108 Dakota Dr
- 47 Graham Trail
- 44 Kickapoo St
- 30 Dakota Dr
- 65 Pueblo Trail
- 105 Spokan Trail
- 46 Navajo Trail
- 19 F10 Mashes Sands Rd
- 110 Shar-Mel-re Ln
- 49 Melody Ln
- 6 Lance Ln
- 39 Chestnut Ln
- 149 Needle Thrush Cir
- 26B Old Courthouse Way
- 8 Old Courthouse Way
- 6B Old Courthouse Way
- 27 Hickory Ave






